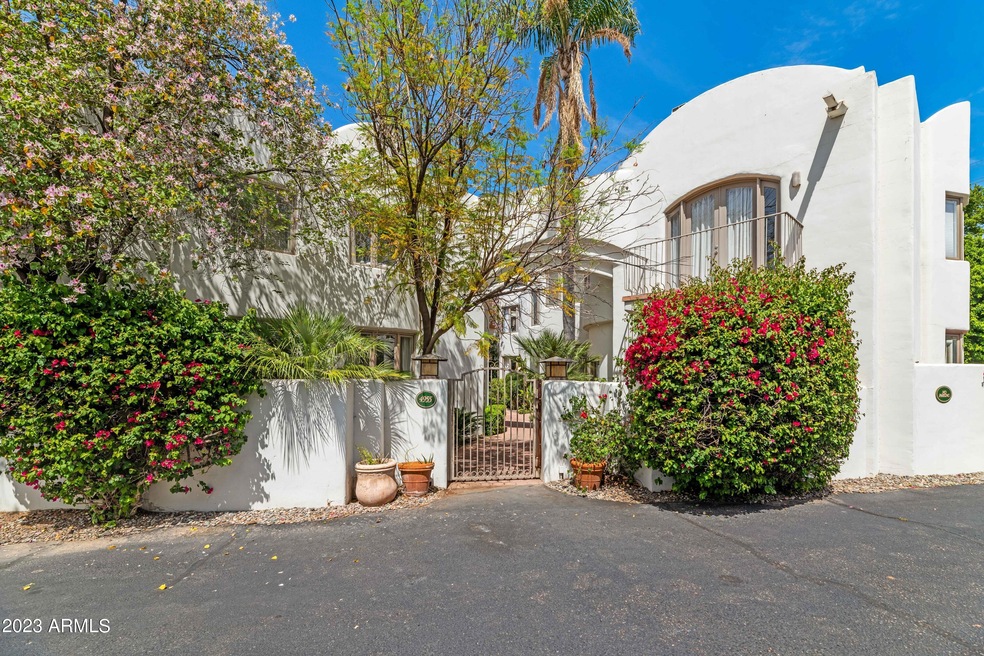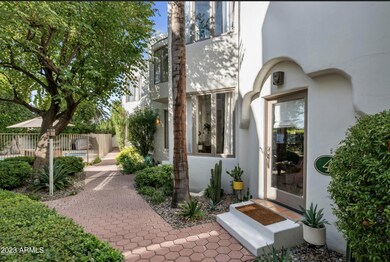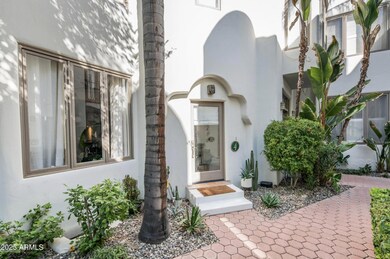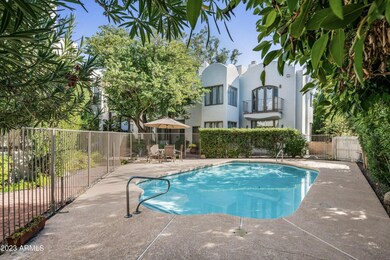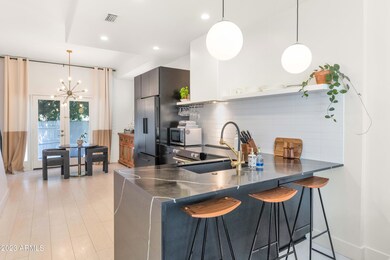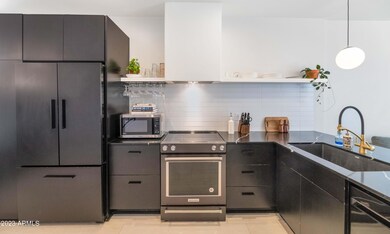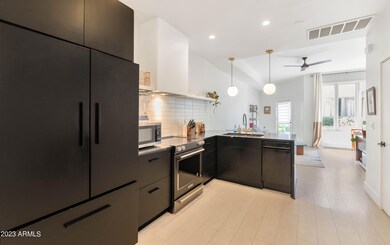
4955 E Indian School Rd Unit 4 Phoenix, AZ 85018
Camelback East Village NeighborhoodHighlights
- Mountain View
- Santa Barbara Architecture
- Balcony
- Tavan Elementary School Rated A
- Community Pool
- Eat-In Kitchen
About This Home
As of May 2023Arcadias best kept secret! Santa Barbara inspired townhome boasting chic and modern finishes! A rare opportunity to own in Arcadia Greens, a beautiful 12 home community. This is a one of a kind 2 bed, 2.5 bath that has been redesigned with an open floor plan and finishes done to the nines. Sleek custom cabinetry, kitchen aid range, GE dishwasher and blanco sink. Finished with black marble counter tops and plank flooring through out. The home features 2 master suites, the primary with a private balcony and enchanting views of camelback. Just when you thought you had it all, step upstairs to the fully refinished roof top deck show casing breath taking views of all Arcadia has to offer. This sophisticated townhome is everything you could want to live the lifestyle 85018 has to offer. Award wining dining, shopping and located in the coveted Scottsdale school district. Community features include lush green courtyards, Spanish architecture, sparkling pool, private one car garage (plus one covered spot) and a store unit that comes with the unit.
Last Agent to Sell the Property
Elizabeth Corti
Compass License #BR673256000 Listed on: 04/16/2023
Townhouse Details
Home Type
- Townhome
Est. Annual Taxes
- $1,333
Year Built
- Built in 1986
Lot Details
- 554 Sq Ft Lot
- Desert faces the front of the property
- Wood Fence
- Sprinklers on Timer
HOA Fees
- $330 Monthly HOA Fees
Parking
- 1 Car Garage
- 11 Open Parking Spaces
- 1 Carport Space
- Garage Door Opener
Home Design
- Santa Barbara Architecture
- Foam Roof
- Block Exterior
- Stucco
Interior Spaces
- 1,175 Sq Ft Home
- 2-Story Property
- Double Pane Windows
- Vinyl Flooring
- Mountain Views
- Eat-In Kitchen
Bedrooms and Bathrooms
- 2 Bedrooms
- Remodeled Bathroom
- Primary Bathroom is a Full Bathroom
- 2.5 Bathrooms
Outdoor Features
- Balcony
- Patio
- Outdoor Storage
Location
- Property is near a bus stop
Schools
- Tavan Elementary School
- Ingleside Middle School
- Arcadia High School
Utilities
- Central Air
- Heating Available
- Water Purifier
- High Speed Internet
- Cable TV Available
Listing and Financial Details
- Tax Lot 4A
- Assessor Parcel Number 128-04-098
Community Details
Overview
- Association fees include insurance, sewer, ground maintenance, front yard maint, trash, water, maintenance exterior
- Arcadia Terraceshoa Association, Phone Number (623) 977-3860
- Arcadia Gardens Subdivision
Recreation
- Community Pool
Ownership History
Purchase Details
Home Financials for this Owner
Home Financials are based on the most recent Mortgage that was taken out on this home.Purchase Details
Home Financials for this Owner
Home Financials are based on the most recent Mortgage that was taken out on this home.Purchase Details
Purchase Details
Home Financials for this Owner
Home Financials are based on the most recent Mortgage that was taken out on this home.Purchase Details
Home Financials for this Owner
Home Financials are based on the most recent Mortgage that was taken out on this home.Purchase Details
Home Financials for this Owner
Home Financials are based on the most recent Mortgage that was taken out on this home.Purchase Details
Home Financials for this Owner
Home Financials are based on the most recent Mortgage that was taken out on this home.Purchase Details
Similar Homes in the area
Home Values in the Area
Average Home Value in this Area
Purchase History
| Date | Type | Sale Price | Title Company |
|---|---|---|---|
| Warranty Deed | $566,500 | Wfg National Title Insurance C | |
| Warranty Deed | $395,000 | Old Republic Title Agency | |
| Interfamily Deed Transfer | -- | None Available | |
| Warranty Deed | $145,000 | Asset Title Agency Llc | |
| Warranty Deed | $305,000 | Magnus Title Agency | |
| Warranty Deed | $275,000 | -- | |
| Warranty Deed | -- | Transnation Title Ins Co | |
| Interfamily Deed Transfer | -- | Transnation Title Ins Co | |
| Interfamily Deed Transfer | -- | -- |
Mortgage History
| Date | Status | Loan Amount | Loan Type |
|---|---|---|---|
| Open | $538,175 | New Conventional | |
| Previous Owner | $336,000 | New Conventional | |
| Previous Owner | $400,000 | Commercial | |
| Previous Owner | $108,750 | New Conventional | |
| Previous Owner | $274,500 | New Conventional | |
| Previous Owner | $220,000 | Purchase Money Mortgage | |
| Previous Owner | $100,000 | Credit Line Revolving | |
| Previous Owner | $122,600 | No Value Available | |
| Closed | $41,250 | No Value Available |
Property History
| Date | Event | Price | Change | Sq Ft Price |
|---|---|---|---|---|
| 07/14/2025 07/14/25 | Pending | -- | -- | -- |
| 07/14/2025 07/14/25 | For Sale | $589,000 | +4.0% | $501 / Sq Ft |
| 05/31/2023 05/31/23 | Sold | $566,500 | -1.5% | $482 / Sq Ft |
| 05/09/2023 05/09/23 | Pending | -- | -- | -- |
| 05/07/2023 05/07/23 | Price Changed | $574,900 | -2.6% | $489 / Sq Ft |
| 04/29/2023 04/29/23 | Price Changed | $590,000 | -1.5% | $502 / Sq Ft |
| 04/17/2023 04/17/23 | For Sale | $599,000 | +51.6% | $510 / Sq Ft |
| 12/20/2019 12/20/19 | Sold | $395,000 | 0.0% | $336 / Sq Ft |
| 11/06/2019 11/06/19 | For Sale | $395,000 | 0.0% | $336 / Sq Ft |
| 02/20/2015 02/20/15 | Rented | $1,700 | 0.0% | -- |
| 01/27/2015 01/27/15 | Under Contract | -- | -- | -- |
| 01/19/2015 01/19/15 | For Rent | $1,700 | -- | -- |
Tax History Compared to Growth
Tax History
| Year | Tax Paid | Tax Assessment Tax Assessment Total Assessment is a certain percentage of the fair market value that is determined by local assessors to be the total taxable value of land and additions on the property. | Land | Improvement |
|---|---|---|---|---|
| 2025 | $1,302 | $20,977 | -- | -- |
| 2024 | $1,383 | $19,978 | -- | -- |
| 2023 | $1,383 | $37,400 | $7,480 | $29,920 |
| 2022 | $1,333 | $28,780 | $5,750 | $23,030 |
| 2021 | $1,401 | $24,430 | $4,880 | $19,550 |
| 2020 | $1,378 | $21,130 | $4,220 | $16,910 |
| 2019 | $1,523 | $20,170 | $4,030 | $16,140 |
| 2018 | $1,465 | $20,160 | $4,030 | $16,130 |
| 2017 | $1,407 | $18,610 | $3,720 | $14,890 |
| 2016 | $1,371 | $21,980 | $4,390 | $17,590 |
| 2015 | $1,257 | $19,110 | $3,820 | $15,290 |
Agents Affiliated with this Home
-
Siena Dorsey

Seller's Agent in 2025
Siena Dorsey
RETSY
(602) 885-4887
4 in this area
45 Total Sales
-
E
Seller's Agent in 2023
Elizabeth Corti
Compass
-
Ellen Fankhanel

Seller's Agent in 2019
Ellen Fankhanel
Keller Williams Realty Sonoran Living
(480) 206-5127
6 in this area
43 Total Sales
-
Greg Kilroy

Seller Co-Listing Agent in 2019
Greg Kilroy
Keller Williams Realty Sonoran Living
(480) 235-4312
19 in this area
117 Total Sales
-
K
Buyer's Agent in 2019
Kathleen Migdal
HomeSmart
Map
Source: Arizona Regional Multiple Listing Service (ARMLS)
MLS Number: 6544635
APN: 128-04-098
- 5009 E Calle Redonda
- 4911 E Amelia Ave
- 4901 E Amelia Ave
- 4852 E Piccadilly Rd
- 4842 E Fairmount Ave
- 4111 N 52nd St
- 3651 N 49th Place
- 4901 E Lafayette Blvd
- 4920 E Osborn Rd
- 4864 E Lafayette Blvd
- 3634 N 47th St
- 4640 E Glenrosa Ave
- 5401 E Calle Del Medio
- 3943 N 45th Place
- 5335 E Exeter Blvd Unit 45
- 5335 E Exeter Blvd
- 5118 E Mulberry Dr
- 4032 N 45th Place
- 3308 N 51st St
- 3804 E Monterey Way Unit LOT 15 ALAMEDA VILLA
