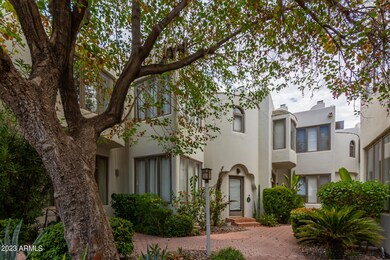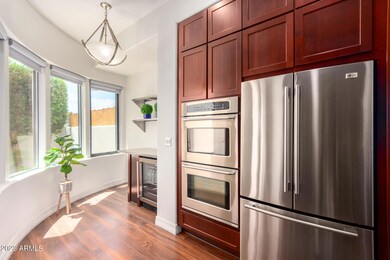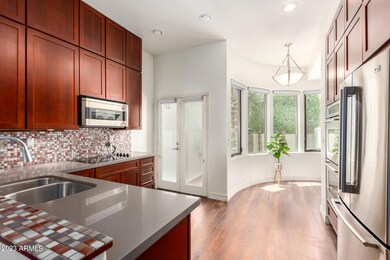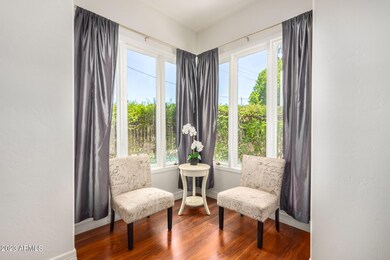
4955 E Indian School Rd Unit 9 Phoenix, AZ 85018
Camelback East Village NeighborhoodHighlights
- Golf Course Community
- Mountain View
- Spanish Architecture
- Tavan Elementary School Rated A
- Wood Flooring
- Hydromassage or Jetted Bathtub
About This Home
As of August 2023WELCOME to the heart of Arcadia!! This lovely, move in ready home has been meticulously cared for. It's in a prime location and within close proximity to all that Arcadia and Scottsdale lifestyles have to offer!! Beautifully upgraded kitchen with a wine/coffee bar features dark cherry wood cabinetry, ss appliances, double ovens, wine fridge and quartz countertops. Large, picture windows throughout filters in lots of natural light. Second level features master bedroom with large soaking tub with jets, separate walk in shower and laundry. Second bedroom is very private with its very own en suite, modern closet system and french doors with spiral stairs leading to the large patio downstairs. Bonus staircase access to the roof top with views north towards Camelback Mtn and to the south. Ready for you to create your very own outdoor lounge!!
INTERIOR UPDATES include but not limited to new paint, flooring, blinds, water heater, dishwasher, wine fridge, garbage disposal, smoke alarms, plumbing, shelving, closet, exterior gate & tile, all windows resealed, exterior door to rooftop replaced, screens.
EXTERIOR UPDATES include newer AC, foam roof recoated, exterior paint.
Sushi Brokers, OHSO, Little OH's, LGO, Arizona Falls Historic Water Features, GR Herberger Park, Scottsdale Fashion Square, Old Town Scottsdale, canal walking trail, hiking, airport, shopping, golfing... are within minutes away via walking, biking or a short drive. Don't miss this opportunity!!
Last Agent to Sell the Property
Century 21 Arizona Foothills License #SA654786000 Listed on: 07/12/2023

Last Buyer's Agent
Jennifer Watson
Realty ONE Group License #SA666440000
Property Details
Home Type
- Condominium
Est. Annual Taxes
- $1,333
Year Built
- Built in 1986
Lot Details
- Two or More Common Walls
- Block Wall Fence
- Sprinklers on Timer
- Private Yard
HOA Fees
- $330 Monthly HOA Fees
Parking
- 1 Car Detached Garage
- Garage Door Opener
- Unassigned Parking
Home Design
- Spanish Architecture
- Roof Updated in 2023
- Foam Roof
- Block Exterior
- Stucco
Interior Spaces
- 1,175 Sq Ft Home
- 2-Story Property
- Ceiling Fan
- Mountain Views
Kitchen
- Eat-In Kitchen
- Built-In Microwave
- Granite Countertops
Flooring
- Floors Updated in 2023
- Wood
- Carpet
- Tile
- Vinyl
Bedrooms and Bathrooms
- 2 Bedrooms
- Bathroom Updated in 2023
- Primary Bathroom is a Full Bathroom
- 2.5 Bathrooms
- Hydromassage or Jetted Bathtub
- Bathtub With Separate Shower Stall
Outdoor Features
- Fence Around Pool
- Patio
- Outdoor Storage
Location
- Property is near a bus stop
Schools
- Tavan Elementary School
- Ingleside Middle School
- Arcadia High School
Utilities
- Central Air
- Heating Available
- Plumbing System Updated in 2023
- High Speed Internet
- Cable TV Available
Listing and Financial Details
- Tax Lot 9F
- Assessor Parcel Number 128-04-103
Community Details
Overview
- Association fees include roof repair, insurance, sewer, ground maintenance, front yard maint, trash, water, maintenance exterior
- Colby Management Association, Phone Number (623) 977-3860
- Arcadia Gardens Subdivision
Recreation
- Golf Course Community
- Tennis Courts
- Bike Trail
Ownership History
Purchase Details
Home Financials for this Owner
Home Financials are based on the most recent Mortgage that was taken out on this home.Purchase Details
Home Financials for this Owner
Home Financials are based on the most recent Mortgage that was taken out on this home.Similar Homes in the area
Home Values in the Area
Average Home Value in this Area
Purchase History
| Date | Type | Sale Price | Title Company |
|---|---|---|---|
| Warranty Deed | $579,000 | Chicago Title Agency | |
| Warranty Deed | $255,000 | Security Title Agency Inc |
Mortgage History
| Date | Status | Loan Amount | Loan Type |
|---|---|---|---|
| Open | $463,200 | Construction | |
| Previous Owner | $300,000 | New Conventional | |
| Previous Owner | $248,000 | Unknown | |
| Previous Owner | $204,000 | New Conventional |
Property History
| Date | Event | Price | Change | Sq Ft Price |
|---|---|---|---|---|
| 08/02/2023 08/02/23 | Sold | $579,000 | 0.0% | $493 / Sq Ft |
| 07/12/2023 07/12/23 | For Sale | $579,000 | 0.0% | $493 / Sq Ft |
| 12/04/2014 12/04/14 | Rented | $1,425 | -10.9% | -- |
| 11/13/2014 11/13/14 | Under Contract | -- | -- | -- |
| 10/23/2014 10/23/14 | For Rent | $1,600 | +6.7% | -- |
| 11/22/2013 11/22/13 | Rented | $1,500 | -9.1% | -- |
| 11/22/2013 11/22/13 | Under Contract | -- | -- | -- |
| 11/11/2013 11/11/13 | For Rent | $1,650 | -- | -- |
Tax History Compared to Growth
Tax History
| Year | Tax Paid | Tax Assessment Tax Assessment Total Assessment is a certain percentage of the fair market value that is determined by local assessors to be the total taxable value of land and additions on the property. | Land | Improvement |
|---|---|---|---|---|
| 2025 | $1,426 | $20,977 | -- | -- |
| 2024 | $1,383 | $19,978 | -- | -- |
| 2023 | $1,383 | $37,960 | $7,590 | $30,370 |
| 2022 | $1,333 | $28,780 | $5,750 | $23,030 |
| 2021 | $1,401 | $24,900 | $4,980 | $19,920 |
| 2020 | $1,378 | $21,560 | $4,310 | $17,250 |
| 2019 | $1,332 | $21,050 | $4,210 | $16,840 |
| 2018 | $1,290 | $21,180 | $4,230 | $16,950 |
| 2017 | $1,223 | $19,530 | $3,900 | $15,630 |
| 2016 | $1,190 | $21,980 | $4,390 | $17,590 |
| 2015 | $1,094 | $19,110 | $3,820 | $15,290 |
Agents Affiliated with this Home
-
Elizabeth Lovesy

Seller's Agent in 2023
Elizabeth Lovesy
Century 21 Arizona Foothills
(480) 619-7573
5 in this area
81 Total Sales
-
J
Buyer's Agent in 2023
Jennifer Watson
Realty One Group
-
Wayne Cole

Buyer Co-Listing Agent in 2023
Wayne Cole
Realty One Group
(602) 600-0106
3 in this area
209 Total Sales
-
Serena Churosh

Seller's Agent in 2014
Serena Churosh
Compass
(480) 235-5600
3 Total Sales
Map
Source: Arizona Regional Multiple Listing Service (ARMLS)
MLS Number: 6579273
APN: 128-04-103
- 4955 E Indian School Rd Unit 4
- 5009 E Calle Redonda
- 4911 E Amelia Ave
- 4901 E Amelia Ave
- 4907 E Piccadilly Rd
- 3824 N 50th Place
- 4111 N 52nd St
- 4842 E Fairmount Ave
- 3651 N 49th Place
- 4901 E Lafayette Blvd
- 4920 E Osborn Rd
- 3634 N 47th St
- 4864 E Lafayette Blvd
- 5118 E Mulberry Dr
- 5335 E Exeter Blvd Unit 45
- 5335 E Exeter Blvd
- 4640 E Glenrosa Ave
- 3308 N 51st St
- 3943 N 45th Place
- 4032 N 45th Place






