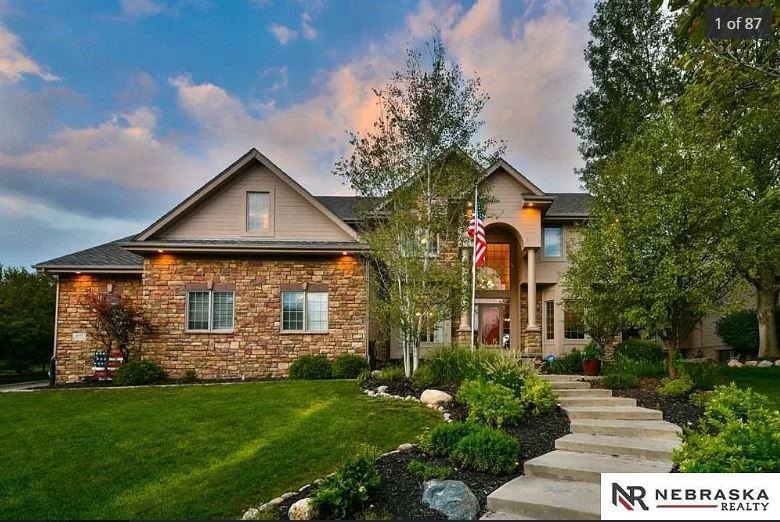
4955 S 176th Cir Omaha, NE 68135
Hawthorne NeighborhoodHighlights
- Solid Surface Countertops
- Formal Dining Room
- 4 Car Attached Garage
- Rohwer Elementary School Rated A-
- Fireplace
- 3-minute walk to Hawthorne Park
About This Home
As of December 2019This home is located at 4955 S 176th Cir, Omaha, NE 68135 and is currently priced at $440,000, approximately $93 per square foot. This property was built in 2018. 4955 S 176th Cir is a home located in Douglas County with nearby schools including Rohwer Elementary School, Russell Middle School, and Millard West High School.
Last Agent to Sell the Property
Non Nonmember
Nonmember Listed on: 12/19/2019
Home Details
Home Type
- Single Family
Est. Annual Taxes
- $8,639
Year Built
- Built in 2018
Lot Details
- Lot Dimensions are 91x147
HOA Fees
- $25 Monthly HOA Fees
Parking
- 4 Car Attached Garage
Home Design
- Frame Construction
- Composition Roof
Interior Spaces
- 2-Story Property
- Fireplace
- Family Room
- Living Room
- Formal Dining Room
- Basement Fills Entire Space Under The House
- Laundry on main level
Kitchen
- Solid Surface Countertops
- Built-In or Custom Kitchen Cabinets
Bedrooms and Bathrooms
- 5 Bedrooms
- Primary bedroom located on second floor
- 5 Bathrooms
Schools
- Rohwer Elementary School
- Russell Middle School
- Millard West High School
Utilities
- Forced Air Heating and Cooling System
- Gas Available
- Gas Water Heater
Ownership History
Purchase Details
Home Financials for this Owner
Home Financials are based on the most recent Mortgage that was taken out on this home.Purchase Details
Home Financials for this Owner
Home Financials are based on the most recent Mortgage that was taken out on this home.Purchase Details
Home Financials for this Owner
Home Financials are based on the most recent Mortgage that was taken out on this home.Purchase Details
Purchase Details
Purchase Details
Similar Homes in the area
Home Values in the Area
Average Home Value in this Area
Purchase History
| Date | Type | Sale Price | Title Company |
|---|---|---|---|
| Interfamily Deed Transfer | -- | None Available | |
| Warranty Deed | $440,000 | None Available | |
| Survivorship Deed | $415,000 | None Available | |
| Warranty Deed | $397,000 | -- | |
| Warranty Deed | $393,000 | -- | |
| Warranty Deed | $473,700 | -- |
Mortgage History
| Date | Status | Loan Amount | Loan Type |
|---|---|---|---|
| Open | $442,350 | New Conventional | |
| Closed | $440,000 | New Conventional | |
| Previous Owner | $382,500 | VA | |
| Previous Owner | $423,922 | VA | |
| Previous Owner | $10,000 | Credit Line Revolving | |
| Previous Owner | $326,000 | New Conventional |
Property History
| Date | Event | Price | Change | Sq Ft Price |
|---|---|---|---|---|
| 12/20/2019 12/20/19 | Sold | $440,000 | -2.0% | $93 / Sq Ft |
| 12/20/2019 12/20/19 | Pending | -- | -- | -- |
| 12/19/2019 12/19/19 | For Sale | $449,000 | +8.2% | $95 / Sq Ft |
| 03/01/2012 03/01/12 | Sold | $415,000 | -4.6% | $88 / Sq Ft |
| 01/10/2012 01/10/12 | Pending | -- | -- | -- |
| 10/17/2011 10/17/11 | For Sale | $435,000 | -- | $92 / Sq Ft |
Tax History Compared to Growth
Tax History
| Year | Tax Paid | Tax Assessment Tax Assessment Total Assessment is a certain percentage of the fair market value that is determined by local assessors to be the total taxable value of land and additions on the property. | Land | Improvement |
|---|---|---|---|---|
| 2023 | $11,039 | $554,500 | $59,300 | $495,200 |
| 2022 | $10,103 | $478,000 | $59,300 | $418,700 |
| 2021 | $9,195 | $437,300 | $59,300 | $378,000 |
| 2020 | $9,272 | $437,300 | $59,300 | $378,000 |
| 2019 | $9,300 | $437,300 | $59,300 | $378,000 |
| 2018 | $8,640 | $400,700 | $59,300 | $341,400 |
| 2017 | $9,341 | $400,700 | $59,300 | $341,400 |
| 2016 | $9,341 | $439,700 | $42,800 | $396,900 |
| 2015 | $8,911 | $410,900 | $40,000 | $370,900 |
| 2014 | $8,911 | $410,900 | $40,000 | $370,900 |
Agents Affiliated with this Home
-
N
Seller's Agent in 2019
Non Nonmember
Nonmember
-
John Edwards

Buyer's Agent in 2019
John Edwards
Key Real Estate
(402) 680-5646
129 Total Sales
-
Annali Leach

Seller's Agent in 2012
Annali Leach
BHHS Ambassador Real Estate
(402) 714-5715
118 Total Sales
-
Jason Anderson

Buyer's Agent in 2012
Jason Anderson
NP Dodge Real Estate Sales, Inc.
(402) 616-0578
109 Total Sales
Map
Source: Southwest Iowa Association of Realtors®
MLS Number: 19-2540
APN: 0525-0532-11
- 17616 Englewood St
- 4984 S 175th St
- 4539 S 202nd Ave
- 4516 S 202nd Ave
- 5062 S 174th St
- 17316 Orchard Ave
- 17315 M St
- 17239 Orchard Ave
- 17531 J St
- 4414 S 174th St
- 5071 S 173rd St
- 4410 S 176th St
- 19819 R St
- 20127 S St
- 20144 S St
- 20001 W St
- 4316 S 174th Ave
- 17063 Orchard Ave
- 5360 S 174th Ave
- 4232 S 176th St
