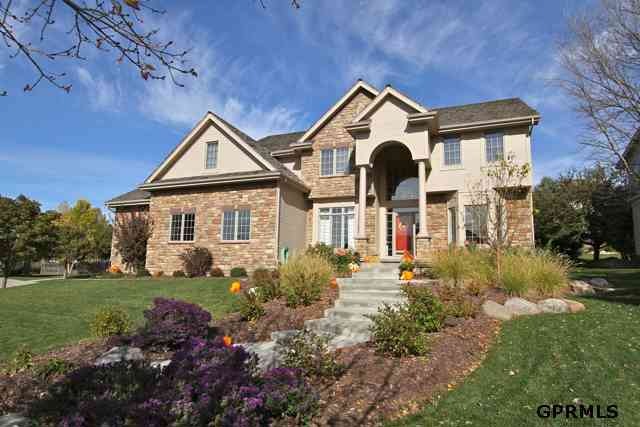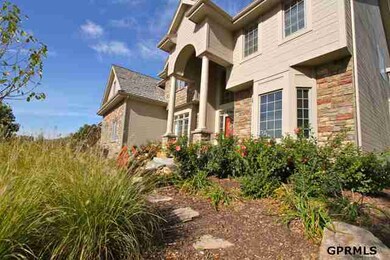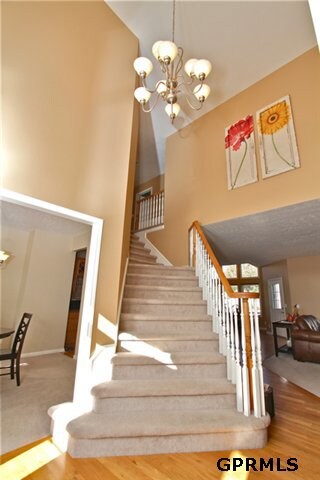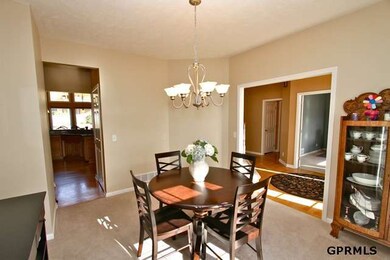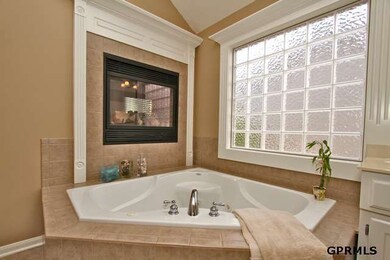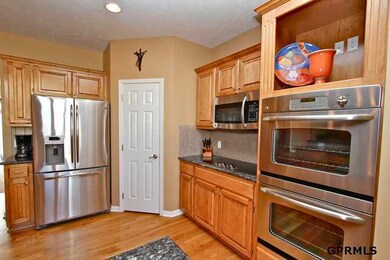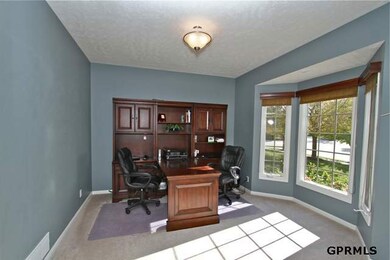
4955 S 176th Cir Omaha, NE 68135
Hawthorne NeighborhoodHighlights
- Spa
- Fireplace in Primary Bedroom
- Cathedral Ceiling
- Rohwer Elementary School Rated A-
- Deck
- 3-minute walk to Hawthorne Park
About This Home
As of December 2019You can't build & have all these features for this price! Stunning entry leads to a gorgeous open floor plan that displays the brand new stainless steel appliances & your soon-to-be warm memories! Entertain in style with the gas fire pit & gas line that leads to the grill & then soak in the master bath beneath the fireplace. You'll also love the 2nd floor laundry, Jack & Jill Bedrooms, abundance of natural light, finished basement and the extra room for storage! Asking $116k under true value.
Last Agent to Sell the Property
BHHS Ambassador Real Estate Brokerage Phone: 402-714-5715 License #20160423 Listed on: 10/17/2011

Home Details
Home Type
- Single Family
Est. Annual Taxes
- $9,480
Year Built
- Built in 2005
Lot Details
- Lot Dimensions are 147 x 95
- Property is Fully Fenced
- Sprinkler System
HOA Fees
- $6 Monthly HOA Fees
Parking
- 3 Car Attached Garage
Home Design
- Wood Shingle Roof
- Hardboard
- Stone
Interior Spaces
- 2-Story Property
- Cathedral Ceiling
- Ceiling Fan
- Two Story Entrance Foyer
- Family Room with Fireplace
- 2 Fireplaces
- Dining Area
- Home Gym
- Basement
- Basement Windows
Kitchen
- <<OvenToken>>
- <<microwave>>
- Dishwasher
- Disposal
Flooring
- Wood
- Wall to Wall Carpet
Bedrooms and Bathrooms
- 6 Bedrooms
- Fireplace in Primary Bedroom
- Walk-In Closet
- Dual Sinks
- <<bathWithWhirlpoolToken>>
- Spa Bath
Outdoor Features
- Spa
- Deck
- Patio
- Porch
Schools
- Rohwer Elementary School
- Russell Middle School
- Millard West High School
Utilities
- Humidifier
- Forced Air Heating and Cooling System
- Heating System Uses Gas
- Cable TV Available
Community Details
- Association fees include common area maintenance
- Hawthorne Subdivision
Listing and Financial Details
- Assessor Parcel Number 0525053211
- Tax Block 49
Ownership History
Purchase Details
Home Financials for this Owner
Home Financials are based on the most recent Mortgage that was taken out on this home.Purchase Details
Home Financials for this Owner
Home Financials are based on the most recent Mortgage that was taken out on this home.Purchase Details
Home Financials for this Owner
Home Financials are based on the most recent Mortgage that was taken out on this home.Purchase Details
Purchase Details
Purchase Details
Similar Homes in the area
Home Values in the Area
Average Home Value in this Area
Purchase History
| Date | Type | Sale Price | Title Company |
|---|---|---|---|
| Interfamily Deed Transfer | -- | None Available | |
| Warranty Deed | $440,000 | None Available | |
| Survivorship Deed | $415,000 | None Available | |
| Warranty Deed | $397,000 | -- | |
| Warranty Deed | $393,000 | -- | |
| Warranty Deed | $473,700 | -- |
Mortgage History
| Date | Status | Loan Amount | Loan Type |
|---|---|---|---|
| Open | $442,350 | New Conventional | |
| Closed | $440,000 | New Conventional | |
| Previous Owner | $382,500 | VA | |
| Previous Owner | $423,922 | VA | |
| Previous Owner | $10,000 | Credit Line Revolving | |
| Previous Owner | $326,000 | New Conventional |
Property History
| Date | Event | Price | Change | Sq Ft Price |
|---|---|---|---|---|
| 12/20/2019 12/20/19 | Sold | $440,000 | -2.0% | $93 / Sq Ft |
| 12/20/2019 12/20/19 | Pending | -- | -- | -- |
| 12/19/2019 12/19/19 | For Sale | $449,000 | +8.2% | $95 / Sq Ft |
| 03/01/2012 03/01/12 | Sold | $415,000 | -4.6% | $88 / Sq Ft |
| 01/10/2012 01/10/12 | Pending | -- | -- | -- |
| 10/17/2011 10/17/11 | For Sale | $435,000 | -- | $92 / Sq Ft |
Tax History Compared to Growth
Tax History
| Year | Tax Paid | Tax Assessment Tax Assessment Total Assessment is a certain percentage of the fair market value that is determined by local assessors to be the total taxable value of land and additions on the property. | Land | Improvement |
|---|---|---|---|---|
| 2023 | $11,039 | $554,500 | $59,300 | $495,200 |
| 2022 | $10,103 | $478,000 | $59,300 | $418,700 |
| 2021 | $9,195 | $437,300 | $59,300 | $378,000 |
| 2020 | $9,272 | $437,300 | $59,300 | $378,000 |
| 2019 | $9,300 | $437,300 | $59,300 | $378,000 |
| 2018 | $8,640 | $400,700 | $59,300 | $341,400 |
| 2017 | $9,341 | $400,700 | $59,300 | $341,400 |
| 2016 | $9,341 | $439,700 | $42,800 | $396,900 |
| 2015 | $8,911 | $410,900 | $40,000 | $370,900 |
| 2014 | $8,911 | $410,900 | $40,000 | $370,900 |
Agents Affiliated with this Home
-
N
Seller's Agent in 2019
Non Nonmember
Nonmember
-
John Edwards

Buyer's Agent in 2019
John Edwards
Key Real Estate
(402) 680-5646
129 Total Sales
-
Annali Leach

Seller's Agent in 2012
Annali Leach
BHHS Ambassador Real Estate
(402) 714-5715
118 Total Sales
-
Jason Anderson

Buyer's Agent in 2012
Jason Anderson
NP Dodge Real Estate Sales, Inc.
(402) 616-0578
109 Total Sales
Map
Source: Great Plains Regional MLS
MLS Number: 21119179
APN: 0525-0532-11
- 17616 Englewood St
- 4984 S 175th St
- 4539 S 202nd Ave
- 4516 S 202nd Ave
- 5062 S 174th St
- 17316 Orchard Ave
- 17315 M St
- 17239 Orchard Ave
- 17531 J St
- 4414 S 174th St
- 5071 S 173rd St
- 4410 S 176th St
- 19819 R St
- 20127 S St
- 20144 S St
- 20001 W St
- 4316 S 174th Ave
- 17063 Orchard Ave
- 5360 S 174th Ave
- 4232 S 176th St
