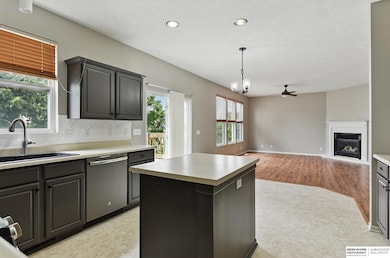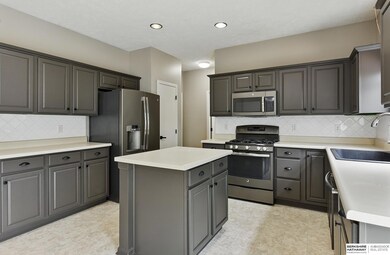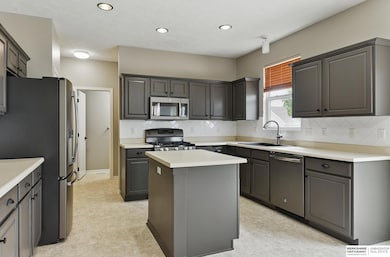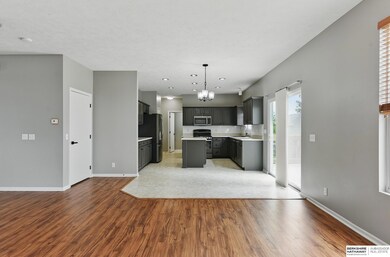
Estimated payment $2,319/month
Highlights
- Popular Property
- Deck
- Porch
- Reagan Elementary School Rated A-
- 1 Fireplace
- 2 Car Attached Garage
About This Home
Fantastic Value in Millard West School District! This spacious 4-bedroom, 2-story home offers the perfect blend of comfort and style with its open-concept layout and modern finishes throughout. The main floor features a contemporary kitchen complete with center island and stainless steel appliances, flowing seamlessly into the great room with a cozy fireplace. You'll also enjoy the versatility of a second living room and a formal dining room that can easily double as a flex space. Upstairs, you'll find four generously sized bedrooms, including a primary suite with a private bath featuring double sinks. Step outside to a fully fenced backyard with a spacious deck—perfect for entertaining or relaxing. Don’t miss this incredible opportunity in a sought-after neighborhood!
Listing Agent
BHHS Ambassador Real Estate License #20130029 Listed on: 05/29/2025

Home Details
Home Type
- Single Family
Est. Annual Taxes
- $5,554
Year Built
- Built in 2002
Lot Details
- 6,098 Sq Ft Lot
- Wood Fence
HOA Fees
- $2 Monthly HOA Fees
Parking
- 2 Car Attached Garage
Home Design
- Concrete Perimeter Foundation
Interior Spaces
- 2,640 Sq Ft Home
- 2-Story Property
- 1 Fireplace
- Walk-Out Basement
Kitchen
- Oven or Range
- Microwave
- Dishwasher
Bedrooms and Bathrooms
- 4 Bedrooms
- Dual Sinks
- Shower Only
Outdoor Features
- Deck
- Porch
Schools
- Ronald Reagan Elementary School
- Beadle Middle School
- Millard West High School
Utilities
- Forced Air Heating and Cooling System
- Heating System Uses Gas
Community Details
- Association fees include common area maintenance
- The Woodlands Subdivision
Listing and Financial Details
- Assessor Parcel Number 2544190462
Map
Home Values in the Area
Average Home Value in this Area
Tax History
| Year | Tax Paid | Tax Assessment Tax Assessment Total Assessment is a certain percentage of the fair market value that is determined by local assessors to be the total taxable value of land and additions on the property. | Land | Improvement |
|---|---|---|---|---|
| 2023 | $6,423 | $316,900 | $29,000 | $287,900 |
| 2022 | $5,578 | $244,600 | $29,000 | $215,600 |
| 2021 | $5,601 | $244,600 | $29,000 | $215,600 |
| 2020 | $5,249 | $226,200 | $29,000 | $197,200 |
| 2019 | $5,643 | $226,200 | $29,000 | $197,200 |
| 2018 | $4,840 | $191,300 | $29,000 | $162,300 |
| 2017 | $4,305 | $191,300 | $29,000 | $162,300 |
| 2016 | $4,305 | $167,200 | $19,000 | $148,200 |
| 2015 | $4,376 | $167,200 | $19,000 | $148,200 |
| 2014 | $4,376 | $167,200 | $19,000 | $148,200 |
Property History
| Date | Event | Price | Change | Sq Ft Price |
|---|---|---|---|---|
| 05/29/2025 05/29/25 | For Sale | $349,500 | +13.5% | $132 / Sq Ft |
| 05/27/2022 05/27/22 | Sold | $308,000 | 0.0% | $117 / Sq Ft |
| 04/28/2022 04/28/22 | Pending | -- | -- | -- |
| 04/28/2022 04/28/22 | For Sale | $308,000 | +72.5% | $117 / Sq Ft |
| 02/06/2014 02/06/14 | Sold | $178,500 | -0.8% | $68 / Sq Ft |
| 01/06/2014 01/06/14 | Pending | -- | -- | -- |
| 12/06/2013 12/06/13 | For Sale | $180,000 | -- | $68 / Sq Ft |
Purchase History
| Date | Type | Sale Price | Title Company |
|---|---|---|---|
| Warranty Deed | $308,000 | None Listed On Document | |
| Warranty Deed | $179,000 | Nebraska Land Title & Abstra | |
| Survivorship Deed | $168,000 | -- |
Mortgage History
| Date | Status | Loan Amount | Loan Type |
|---|---|---|---|
| Open | $231,000 | New Conventional | |
| Previous Owner | $70,000 | Credit Line Revolving | |
| Previous Owner | $175,266 | FHA | |
| Previous Owner | $165,825 | VA | |
| Previous Owner | $169,342 | VA | |
| Previous Owner | $172,465 | VA |
Similar Homes in the area
Source: Great Plains Regional MLS
MLS Number: 22514461
APN: 4419-0462-25
- 5003 S 194th St
- 5012 S 194th St
- 5017 S 194th Ave
- 5015 S 196th Cir
- 20001 R St
- 20064 R St Unit Lot 1
- 19908 R St
- 5306 S 195th St
- 19950 Weir St
- 5041 S 190th St
- 5318 S 196th St
- 4576 S 191st Ave
- 4623 S 193rd St
- 5516 S 191st Ave
- 19409 T St
- 19860 Andresen St
- 20119 U St
- 20113 U St Unit Lot 113
- 19832 R St
- 19838 R St






