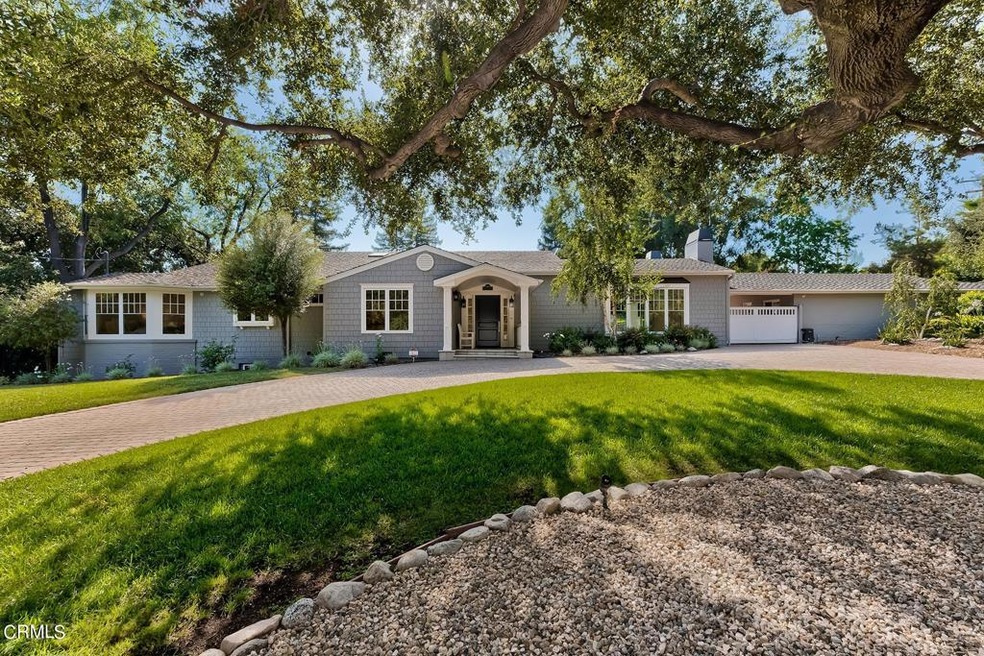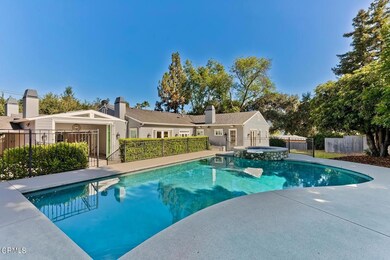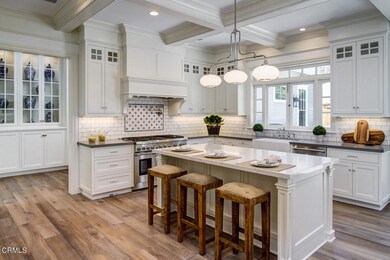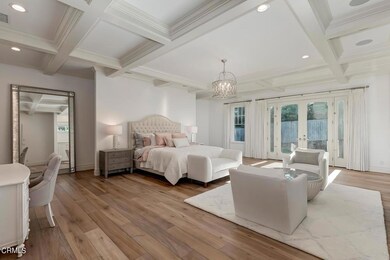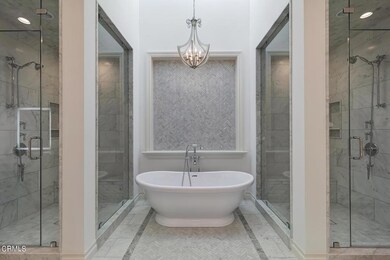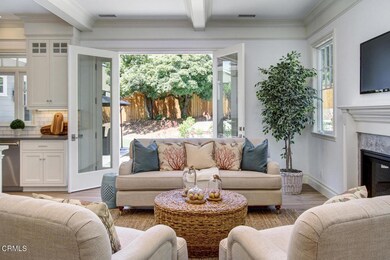
4959 Commonwealth Ave La Canada Flintridge, CA 91011
La Cañada Flintridge NeighborhoodEstimated Value: $4,380,000 - $5,709,000
Highlights
- Heated In Ground Pool
- Two Primary Bedrooms
- Open Floorplan
- Paradise Canyon Elementary School Rated A+
- Custom Home
- Mountain View
About This Home
As of September 2021Transformed and seamlessly expanded 5 bed/5 en suite bath, single-level Hamptons style masterpiece exudes luxury and sophistication with La Canada schools. Perfectly perched above street level on a sprawling almost 1/2 acre lot w/ circular driveway, this incredible estate will further impress with its open floor plan and countless amenities. The formal entry with detailed wood columns welcomes you to the formal living room w/ marble wood/gas burning fireplace, coffered ceiling and folding doors that lead to the indoor/outdoor screening room/pool house with a second set of even taller accordion style folding doors, fireplace and 17ft+ ceilings. Chef's kitchen has quartz counters, walk-in pantry, breakfast bar, fireplace, Thermador Pro appliances, custom cabinets, butler pantry w/ espresso maker and wine fridge, pass-thru window to outdoor kitchen w/ BBQ, side burner, sink and fridge. The master retreat with enormous finished walk-in closet, fireplace and mountain views is complimented by the incredible master bath with dual showers w/ auto de-humidifiers, heated floors, 2 water closets and marble finishes. Resort style living abounds with a 10-foot deep harp shaped auto-fill pool and spa controlled with a remote or phone app. Other features include 3-car garage with one of them finished as an office or workshop, tankless water heaters with instant hot water, bedroom with private patio, 3 zone a/c with NEST controls, central vacuum, surround sound and 3 fireplaces. Dual pane windows, approximately 1,000sqft of custom moldings, ceilings and panels, double thick presidential roof shingles and downstairs 5th bedroom perfect for an in-law suite, maid's quarters or media room further make this a remarkable opportunity.
Home Details
Home Type
- Single Family
Est. Annual Taxes
- $36,866
Year Built
- Built in 1948 | Remodeled
Lot Details
- 0.48 Acre Lot
- East Facing Home
- Landscaped
- Back and Front Yard
Parking
- 3 Car Garage
- Parking Available
- Rear-Facing Garage
- Three Garage Doors
- Garage Door Opener
- Circular Driveway
- Auto Driveway Gate
Home Design
- Custom Home
- Cape Cod Architecture
- Traditional Architecture
- Shingle Roof
Interior Spaces
- 4,795 Sq Ft Home
- 1-Story Property
- Open Floorplan
- Wet Bar
- Built-In Features
- Crown Molding
- Beamed Ceilings
- Coffered Ceiling
- Cathedral Ceiling
- Double Pane Windows
- Formal Entry
- Great Room with Fireplace
- Separate Family Room
- Living Room
- Wood Flooring
- Mountain Views
- Laundry Room
Kitchen
- Breakfast Bar
- Six Burner Stove
- Built-In Range
- Microwave
- Stone Countertops
Bedrooms and Bathrooms
- 5 Bedrooms
- Fireplace in Primary Bedroom Retreat
- Double Master Bedroom
- Walk-In Closet
- Maid or Guest Quarters
- Bathtub with Shower
Home Security
- Carbon Monoxide Detectors
- Fire and Smoke Detector
Pool
- Heated In Ground Pool
- Heated Spa
- In Ground Spa
Outdoor Features
- Covered patio or porch
- Fireplace in Patio
- Exterior Lighting
- Rain Gutters
Additional Features
- More Than Two Accessible Exits
- Energy-Efficient Windows
- Central Heating and Cooling System
Listing and Financial Details
- Tax Lot 1111
Ownership History
Purchase Details
Purchase Details
Home Financials for this Owner
Home Financials are based on the most recent Mortgage that was taken out on this home.Purchase Details
Home Financials for this Owner
Home Financials are based on the most recent Mortgage that was taken out on this home.Purchase Details
Similar Homes in La Canada Flintridge, CA
Home Values in the Area
Average Home Value in this Area
Purchase History
| Date | Buyer | Sale Price | Title Company |
|---|---|---|---|
| Mcclintock Family Living Trust | -- | -- | |
| Mcclintock Ryan W | $4,500,000 | Equity Title Company | |
| Midnight Pearl Inc | $1,895,500 | Orange Coast Title Co Socal | |
| Swope Granville H | -- | Old Republic Title |
Mortgage History
| Date | Status | Borrower | Loan Amount |
|---|---|---|---|
| Previous Owner | Mcclintock Ryan W | $2,750,000 |
Property History
| Date | Event | Price | Change | Sq Ft Price |
|---|---|---|---|---|
| 09/24/2021 09/24/21 | Sold | $4,500,000 | +7.4% | $938 / Sq Ft |
| 08/26/2021 08/26/21 | Pending | -- | -- | -- |
| 08/10/2021 08/10/21 | For Sale | $4,190,000 | +121.1% | $874 / Sq Ft |
| 03/08/2016 03/08/16 | Sold | $1,895,300 | 0.0% | $685 / Sq Ft |
| 03/07/2016 03/07/16 | Pending | -- | -- | -- |
| 01/15/2016 01/15/16 | For Sale | $1,895,300 | -- | $685 / Sq Ft |
Tax History Compared to Growth
Tax History
| Year | Tax Paid | Tax Assessment Tax Assessment Total Assessment is a certain percentage of the fair market value that is determined by local assessors to be the total taxable value of land and additions on the property. | Land | Improvement |
|---|---|---|---|---|
| 2024 | $36,866 | $3,277,260 | $1,976,760 | $1,300,500 |
| 2023 | $36,007 | $3,213,000 | $1,938,000 | $1,275,000 |
| 2022 | $34,763 | $3,150,000 | $1,900,000 | $1,250,000 |
| 2021 | $26,787 | $2,388,123 | $1,658,185 | $729,938 |
| 2019 | $26,490 | $2,303,623 | $1,609,003 | $694,620 |
| 2018 | $22,744 | $1,971,869 | $1,577,454 | $394,415 |
| 2016 | $2,863 | $165,831 | $44,073 | $121,758 |
| 2015 | $2,835 | $163,341 | $43,411 | $119,930 |
| 2014 | $2,816 | $160,142 | $42,561 | $117,581 |
Agents Affiliated with this Home
-
Micah Lachtman

Seller's Agent in 2021
Micah Lachtman
Coldwell Banker Realty
(626) 215-4331
2 in this area
30 Total Sales
-
Christina Harmon

Buyer's Agent in 2021
Christina Harmon
The Harmon Agency, Inc.
(949) 236-9305
1 in this area
33 Total Sales
-

Seller's Agent in 2016
Shirley Owens
Engel & Völkers La Canada
1 in this area
22 Total Sales
Map
Source: Pasadena-Foothills Association of REALTORS®
MLS Number: P1-6121
APN: 5816-005-040
- 941 Wiladonda Dr
- 909 Coral Way
- 4917 Angeles Crest Hwy
- 4758 Hayman Ave
- 1121 Wiladonda Dr
- 832 Valley Crest St
- 4819 Grand Ave
- 4762 La Canada Blvd
- 1041 Green Ln
- 4920 Gould Ave
- 5148 Angeles Crest Hwy
- 4773 La Canada Blvd
- 5527 Vista Canada Place
- 5334 Angeles Crest Hwy
- 387 Santa Inez Way
- 5703 Evening Canyon Dr
- 435 Paulette Place
- 5117 Caroli Ln
- 4720 Olive Ct
- 4409 Encinas Dr
- 4959 Commonwealth Ave
- 817 Wiladonda Dr
- 4953 Commonwealth Ave
- 818 Old Landmark Ln
- 804 Lynnhaven Ln
- 744 Lynnhaven Ln
- 825 Wiladonda Dr
- 816 Wiladonda Dr
- 4947 Commonwealth Ave
- 812 Lynnhaven Ln
- 736 Lynnhaven Ln
- 822 Wiladonda Dr
- 829 Wiladonda Dr
- 828 Old Landmark Ln
- 4956 Commonwealth Ave
- 4943 Commonwealth Ave
- 818 Lynnhaven Ln
- 828 Wiladonda Dr
- 728 Lynnhaven Ln
- 817 Chehalem Rd
