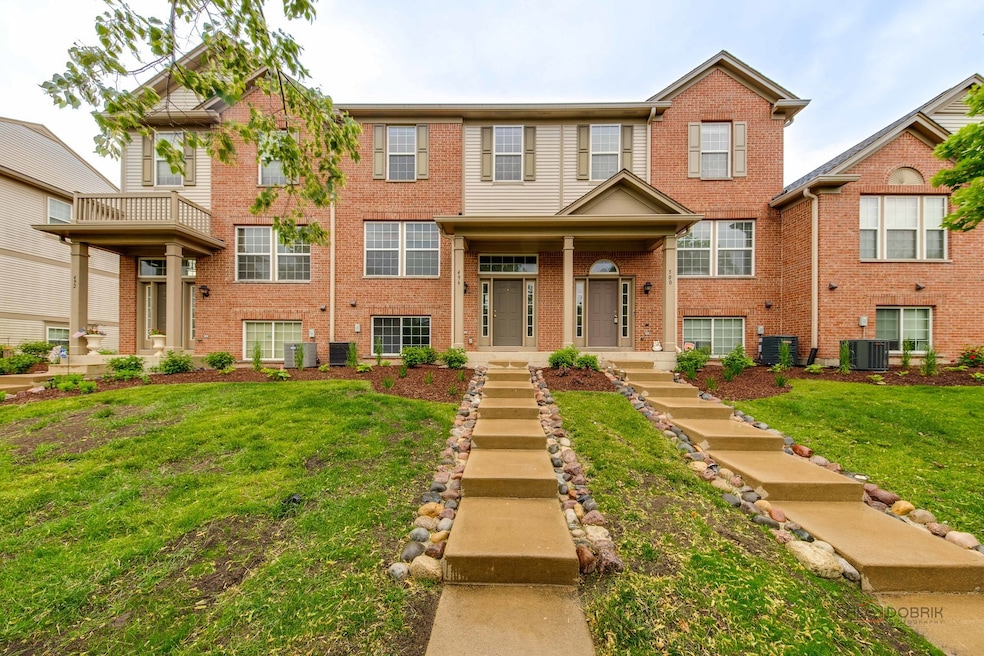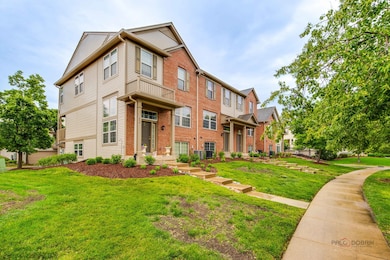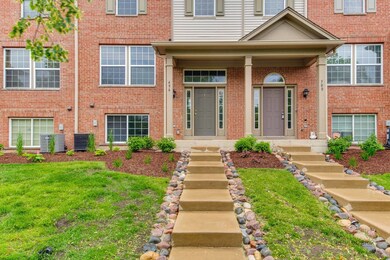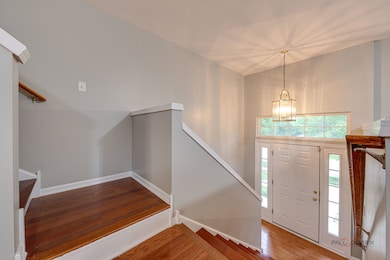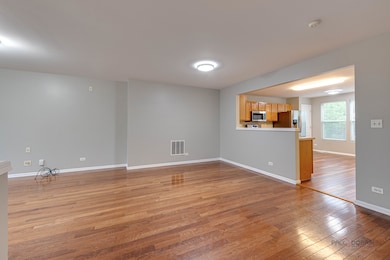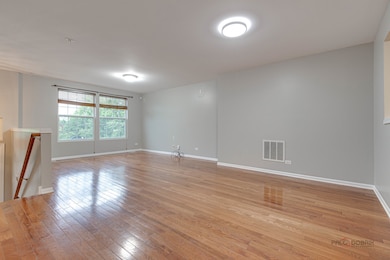496 Belvedere Ln Aurora, IL 60502
Fox Valley NeighborhoodHighlights
- Deck
- Wood Flooring
- Balcony
- Steck Elementary School Rated A
- Formal Dining Room
- Soaking Tub
About This Home
Welcome to one of the best rental homes in highly sought-after District 204. Metea Valley High School & Steck Elementary. Offering 3 spacious bedrooms, 2.5 baths, a finished basement bonus room, and an extra-wide 2-car garage with storage. The kitchen has been completely renovated with quartz countertops & white cabinets being refinished and installed this week. A glass tile backsplash, stainless steel appliances, a pantry and access to a covered balcony perfect for year-round enjoyment. This freshly painted east-facing townhome is filled with natural light and boasts a modern open-concept layout with Brazilian Cherry hardwood and upgraded laminate flooring throughout. The main-level laundry includes a new dryer. The vaulted primary suite offers a massive walk-in closet and an ensuite bath with extended counter space spacious enough for a crib, desk, or reading nook-while the other two bedrooms provide excellent closet space. The lower-level bonus room with a full-size window is ideal for a media room, home office, gym, or play area. Enjoy close proximity to Fox Valley Mall, Metra, Route 59, and brand-new top-rated schools in a fantastic subdivision-clean, move-in ready, and truly a rare find!
Townhouse Details
Home Type
- Townhome
Est. Annual Taxes
- $7,291
Year Built
- Built in 2005
Parking
- 2 Car Garage
- Driveway
- Parking Included in Price
Interior Spaces
- 2,019 Sq Ft Home
- 3-Story Property
- Ceiling Fan
- Family Room
- Living Room
- Formal Dining Room
- Wood Flooring
Kitchen
- Range
- Microwave
- Dishwasher
- Disposal
Bedrooms and Bathrooms
- 3 Bedrooms
- 3 Potential Bedrooms
- Dual Sinks
- Soaking Tub
Laundry
- Laundry Room
- Dryer
- Washer
Home Security
Outdoor Features
- Balcony
- Deck
Schools
- Steck Elementary School
- Granger Middle School
- Metea Valley High School
Utilities
- Forced Air Heating and Cooling System
- Heating System Uses Natural Gas
Listing and Financial Details
- Property Available on 6/6/25
- Rent includes water, exterior maintenance, lawn care, snow removal
- 12 Month Lease Term
Community Details
Overview
- Manager Association, Phone Number (847) 367-4808
- Madison Park Subdivision
- Property managed by RowCal Management
Pet Policy
- Pets up to 40 lbs
- Pet Deposit Required
- Dogs and Cats Allowed
Additional Features
- Common Area
- Carbon Monoxide Detectors
Map
Source: Midwest Real Estate Data (MRED)
MLS Number: 12381119
APN: 07-20-107-027
- 497 Metropolitan St Unit 223
- 635 Conservatory Ln Unit 166
- 3460 Bradbury Cir Unit 5029
- 31W583 Liberty St
- 117 Braxton Ln Unit 75W
- 3576 Gabrielle Ln Unit 129
- 435 N Commerce St Unit 1794
- 3407 Sandpiper Dr
- 122 Creston Cir Unit 156C
- 3252 Anton Dr Unit 126
- 189 Port Royal Cir Unit 5
- 3175 Wild Meadow Ln
- 548 Asbury Dr
- 3070 Anton Cir
- 372 Springlake Ln Unit C
- 382 Springlake Ln Unit C
- 454 Paul Revere Ct Unit 2
- 2575 Adamsway Dr
- 977 Parkhill Cir
- 227 Vaughn Rd
