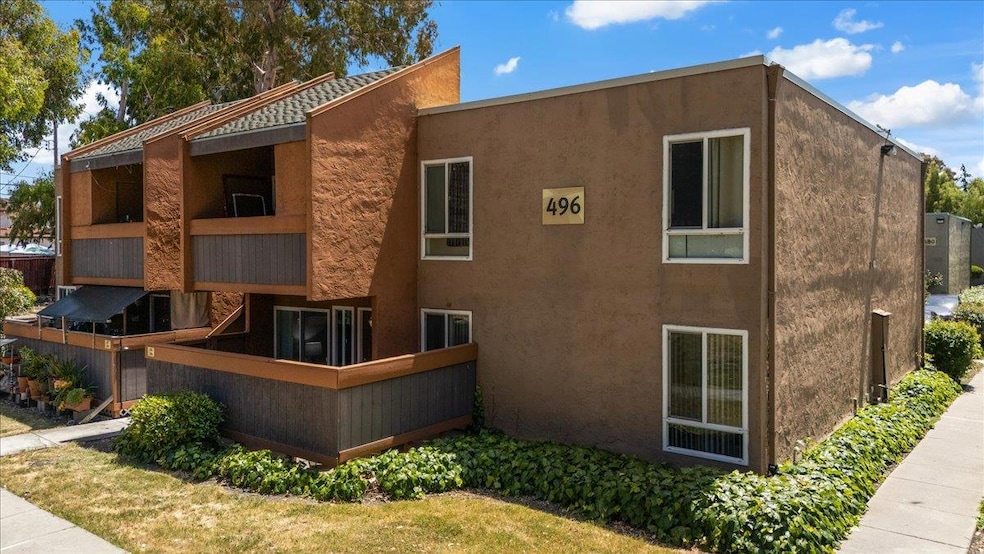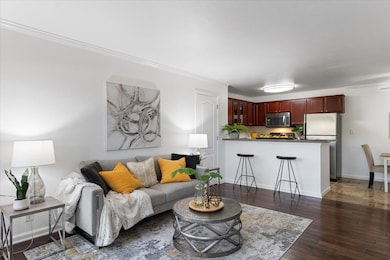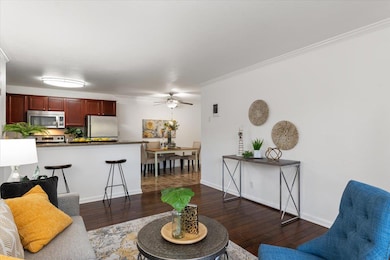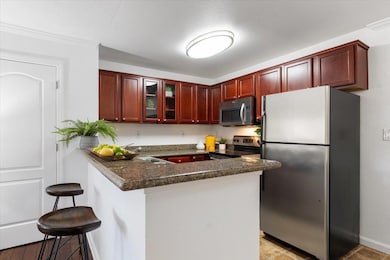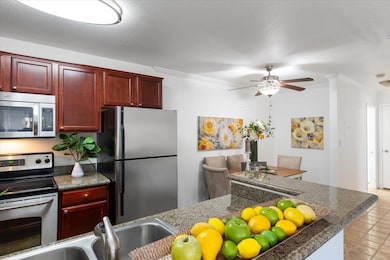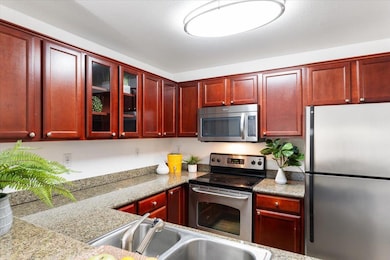
496 Dempsey Rd Unit 196 Milpitas, CA 95035
Estimated payment $2,998/month
Highlights
- Fitness Center
- In Ground Pool
- Ground Level Unit
- Alexander Rose Elementary School Rated A-
- Wood Flooring
- Granite Countertops
About This Home
Charming Condo in Prime Milpitas Location! Welcome to this updated and inviting 2-bedroom, 1-bathroom condo located in the heart of Milpitas. Perfectly suited for a small family, young professionals, or savvy investors, this home offers comfort, convenience, and incredible value in Silicon Valley. KEY FEATURES: Spacious and functional 2-bedroom / 1-bath layout, open-concept living and dining area, well-maintained kitchen & bath, washer & dryer, HOA includes water! COMMUNITY AMENITIES: Refreshing community pool & hot tub, fully-equipped fitness room, tennis court & children's playground. UNBEATABLE LOCATION: Minutes to major highways (680, 880, and 237), Close to Top-Tech hubs and corporate campuses, Convenient access to shopping, dining, and much desired Milpitas Schools! Whether you're looking to own your first home or invest in a high-demand rental area, this condo checks all the boxes. Don't miss this opportunity to own this great property at an unbeatable price. Schedule your tour today!
Open House Schedule
-
Saturday, May 31, 20251:00 to 4:00 pm5/31/2025 1:00:00 PM +00:005/31/2025 4:00:00 PM +00:00Add to Calendar
-
Sunday, June 01, 20251:00 to 4:00 pm6/1/2025 1:00:00 PM +00:006/1/2025 4:00:00 PM +00:00Add to Calendar
Property Details
Home Type
- Condominium
Est. Annual Taxes
- $5,883
Year Built
- Built in 1977
Lot Details
- East Facing Home
- Fenced Front Yard
- Wood Fence
- Drought Tolerant Landscaping
- Grass Covered Lot
Parking
- 1 Car Garage
- 1 Carport Space
- Assigned Parking
Home Design
- Slab Foundation
- Shingle Roof
- Composition Roof
- Stucco
Interior Spaces
- 842 Sq Ft Home
- 1-Story Property
- Ceiling Fan
- Dining Area
Kitchen
- Open to Family Room
- Breakfast Bar
- Electric Oven
- Electric Cooktop
- Microwave
- Dishwasher
- Granite Countertops
- Disposal
Flooring
- Wood
- Tile
Bedrooms and Bathrooms
- 2 Bedrooms
- 1 Full Bathroom
- Bathtub with Shower
Laundry
- Laundry in unit
- Washer and Dryer
Pool
- In Ground Pool
- Spa
Outdoor Features
- Balcony
- Enclosed patio or porch
- Barbecue Area
Location
- Ground Level Unit
Utilities
- Cooling System Mounted To A Wall/Window
- Zoned Heating
- Vented Exhaust Fan
- 220 Volts
Listing and Financial Details
- Assessor Parcel Number 088-42-237
Community Details
Overview
- Property has a Home Owners Association
- Association fees include common area electricity, garbage, landscaping / gardening, maintenance - common area, management fee, pool spa or tennis, roof, water
- Crossroads Condominium Owners Assn Association
Amenities
- Courtyard
Recreation
- Fitness Center
- Community Pool
- Tennis Courts
Map
Home Values in the Area
Average Home Value in this Area
Tax History
| Year | Tax Paid | Tax Assessment Tax Assessment Total Assessment is a certain percentage of the fair market value that is determined by local assessors to be the total taxable value of land and additions on the property. | Land | Improvement |
|---|---|---|---|---|
| 2024 | $5,883 | $495,000 | $247,500 | $247,500 |
| 2023 | $5,455 | $450,000 | $225,000 | $225,000 |
| 2022 | $5,863 | $477,212 | $238,606 | $238,606 |
| 2021 | $5,779 | $467,856 | $233,928 | $233,928 |
| 2020 | $5,680 | $463,060 | $231,530 | $231,530 |
| 2019 | $5,617 | $453,982 | $226,991 | $226,991 |
| 2018 | $5,338 | $445,082 | $222,541 | $222,541 |
| 2017 | $4,816 | $397,000 | $198,500 | $198,500 |
| 2016 | $4,323 | $363,000 | $181,500 | $181,500 |
| 2015 | $4,047 | $337,000 | $168,500 | $168,500 |
| 2014 | $3,761 | $315,500 | $157,800 | $157,700 |
Property History
| Date | Event | Price | Change | Sq Ft Price |
|---|---|---|---|---|
| 05/28/2025 05/28/25 | For Sale | $448,000 | -- | $532 / Sq Ft |
Purchase History
| Date | Type | Sale Price | Title Company |
|---|---|---|---|
| Interfamily Deed Transfer | -- | None Available | |
| Grant Deed | $378,000 | Stewart Title Of Ca Inc |
Mortgage History
| Date | Status | Loan Amount | Loan Type |
|---|---|---|---|
| Open | $37,700 | Stand Alone Second | |
| Open | $302,400 | Negative Amortization |
Similar Homes in Milpitas, CA
Source: MLSListings
MLS Number: ML82008664
APN: 088-42-237
- 484 Dempsey Rd Unit 185
- 455 S Park Victoria Dr
- 440 Dempsey Rd Unit 241
- 340 Carnegie Dr
- 1449 Mercury Ct
- 1448 Saturn Ct
- 236 Gerald Cir
- 209 Carnegie Dr
- 1195 Acadia Ave
- 1272 Glacier Dr
- 1289 Lassen Ave
- 470 Holly Way
- 1122 Park Grove Dr
- 1686 Shenandoah Ave
- 1549 Jupiter Way
- 900 Courtland Ct
- 1648 Mount Rainier Ave
- 1589 Sonoma Dr
- 847 Pacheco Dr
- 1881 Grand Teton Dr
