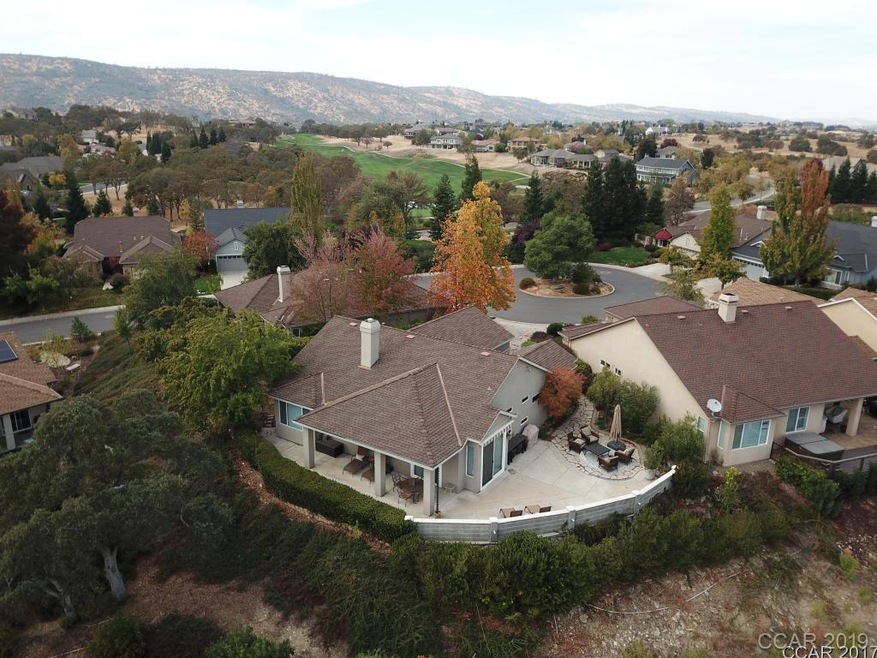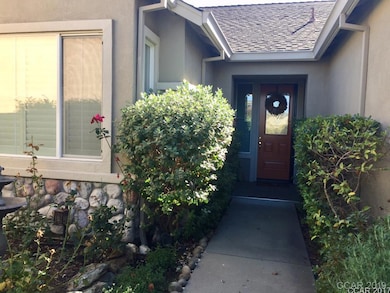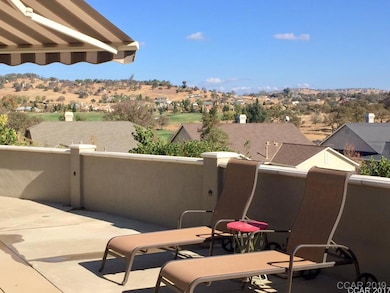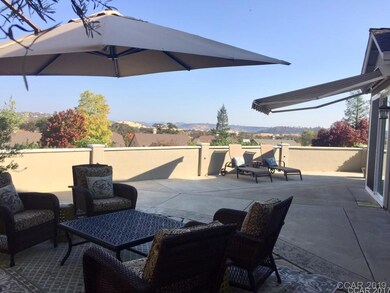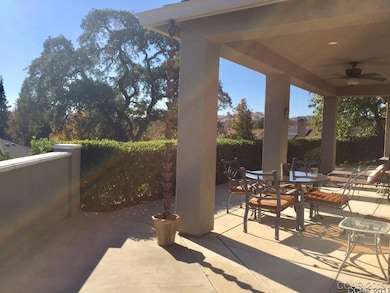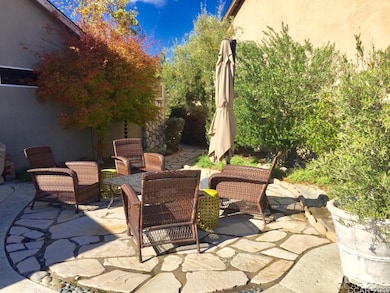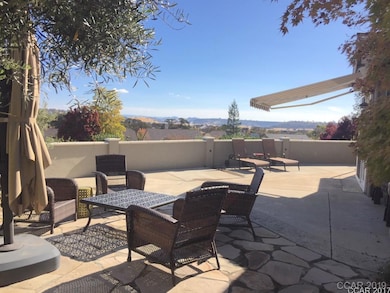
496 Mitchell Lake Ct Copperopolis, CA 95228
Highlights
- Open Floorplan
- Covered Patio or Porch
- Cul-De-Sac
- Contemporary Architecture
- Breakfast Area or Nook
- 2 Car Attached Garage
About This Home
As of March 2018Immaculate home on quiet ct. w/panoramic views of the golf course and the Sierra. Spacious approx 1500 sq ft patio w/covered and open entertaining areas. Large side yard with space to add on or put in a pool. Many extras: automated window coverings, fresh paint inside and out, great room w/new designer flooring, custom built-in cabinets, attractive new fireplace, upgraded easy slide glass doors, open kitchen w/stainless steel appliances, sunscreens, retractable electric awning on patio, covered patio has new ceiling fans, exterior cameras for when you're away, state of the art remote controlled irrigation and much more. This is a truly unique home you must see to appreciate.COMPLETELY FURNISHED, Includes a Current Sports Membership. Come and Enjoy
Last Agent to Sell the Property
RE/MAX Gold - Copperopolis License #01872139 Listed on: 11/06/2017

Home Details
Home Type
- Single Family
Est. Annual Taxes
- $7,271
Year Built
- Built in 2001
Lot Details
- 7,840 Sq Ft Lot
- Cul-De-Sac
- Level Lot
HOA Fees
- $10 Monthly HOA Fees
Parking
- 2 Car Attached Garage
Home Design
- Contemporary Architecture
- Slab Foundation
- Composition Roof
- Stucco
Interior Spaces
- 1,553 Sq Ft Home
- 1-Story Property
- Open Floorplan
- Gas Log Fireplace
- Double Pane Windows
- Carpet
Kitchen
- Breakfast Area or Nook
- Microwave
- Dishwasher
- Tile Countertops
- Disposal
Bedrooms and Bathrooms
- 2 Bedrooms
- 2 Full Bathrooms
Laundry
- Laundry Room
- Dryer
- Washer
Utilities
- Central Air
- Heating System Uses Gas
- Heating System Uses Propane
Additional Features
- Low Kitchen Cabinetry
- Covered Patio or Porch
Community Details
- Saddle Creek Sub Div Subdivision
Listing and Financial Details
- Assessor Parcel Number 055062006000
Ownership History
Purchase Details
Home Financials for this Owner
Home Financials are based on the most recent Mortgage that was taken out on this home.Purchase Details
Home Financials for this Owner
Home Financials are based on the most recent Mortgage that was taken out on this home.Purchase Details
Home Financials for this Owner
Home Financials are based on the most recent Mortgage that was taken out on this home.Purchase Details
Home Financials for this Owner
Home Financials are based on the most recent Mortgage that was taken out on this home.Purchase Details
Home Financials for this Owner
Home Financials are based on the most recent Mortgage that was taken out on this home.Similar Homes in Copperopolis, CA
Home Values in the Area
Average Home Value in this Area
Purchase History
| Date | Type | Sale Price | Title Company |
|---|---|---|---|
| Grant Deed | $355,000 | Placer Title | |
| Grant Deed | $260,000 | Placer Title Company | |
| Interfamily Deed Transfer | -- | Fidelity National Title Co | |
| Interfamily Deed Transfer | -- | Fidelity National Title Co | |
| Interfamily Deed Transfer | -- | First American Title Co | |
| Grant Deed | $313,500 | The Sterling Title Company |
Mortgage History
| Date | Status | Loan Amount | Loan Type |
|---|---|---|---|
| Open | $130,000 | New Conventional | |
| Closed | $165,500 | New Conventional | |
| Previous Owner | $156,000 | Unknown | |
| Previous Owner | $230,000 | Credit Line Revolving | |
| Previous Owner | $166,000 | Fannie Mae Freddie Mac | |
| Previous Owner | $170,000 | No Value Available |
Property History
| Date | Event | Price | Change | Sq Ft Price |
|---|---|---|---|---|
| 03/27/2018 03/27/18 | Sold | $355,000 | -7.8% | $229 / Sq Ft |
| 02/25/2018 02/25/18 | Pending | -- | -- | -- |
| 11/06/2017 11/06/17 | For Sale | $384,999 | +48.1% | $248 / Sq Ft |
| 02/15/2013 02/15/13 | Sold | $260,000 | +962863.0% | $167 / Sq Ft |
| 01/16/2013 01/16/13 | Pending | -- | -- | -- |
| 01/29/2012 01/29/12 | For Sale | $27 | -- | $0 / Sq Ft |
Tax History Compared to Growth
Tax History
| Year | Tax Paid | Tax Assessment Tax Assessment Total Assessment is a certain percentage of the fair market value that is determined by local assessors to be the total taxable value of land and additions on the property. | Land | Improvement |
|---|---|---|---|---|
| 2025 | $7,271 | $416,268 | $40,135 | $376,133 |
| 2023 | $7,119 | $400,106 | $38,578 | $361,528 |
| 2022 | $6,849 | $392,262 | $37,822 | $354,440 |
| 2021 | $6,691 | $384,572 | $37,081 | $347,491 |
| 2020 | $6,498 | $369,629 | $36,701 | $332,928 |
| 2019 | $5,710 | $288,886 | $23,952 | $264,934 |
| 2018 | $5,504 | $283,223 | $23,483 | $259,740 |
| 2017 | $5,309 | $277,671 | $23,023 | $254,648 |
| 2016 | $5,060 | $272,227 | $22,572 | $249,655 |
| 2015 | $5,002 | $268,138 | $22,233 | $245,905 |
| 2014 | -- | $262,887 | $21,798 | $241,089 |
Agents Affiliated with this Home
-
Michael Mayer

Seller's Agent in 2018
Michael Mayer
RE/MAX
(209) 785-5600
112 Total Sales
-
Darla Mayer

Seller Co-Listing Agent in 2018
Darla Mayer
RE/MAX
(209) 985-1111
47 Total Sales
-
Non-member Non-member
N
Buyer's Agent in 2018
Non-member Non-member
Outofareaoff./Non-member
(555) 555-5555
70 Total Sales
-
G
Seller's Agent in 2013
Greg Mayer
RE/MAX
Map
Source: Calaveras County Association of REALTORS®
MLS Number: 1702502
APN: 055-062-006-000
- 423 Mitchell Lake Ct
- 259 Knolls Dr
- 285 Knolls Dr
- 18 Grandview Ct
- 50 Knolls Ct
- 1281 Knolls Dr Unit 217
- 1281 Knolls Dr
- 16 Flagstone Court Lot#31
- 15 Knolls Ct
- 16 Flagstone Ct
- 2456 Oak Creek Dr
- 19 Grandview Ct Unit 21
- 19 Grandview Ct
- 10 Flagstone Ct
- 367 Knolls Dr
- 116 Greenstone Ct
- 1223 Knolls Dr
- 2491 Oak Creek Dr Unit 14
- 2491 Oak Creek Dr
- 65 Vista Knolls Ct
