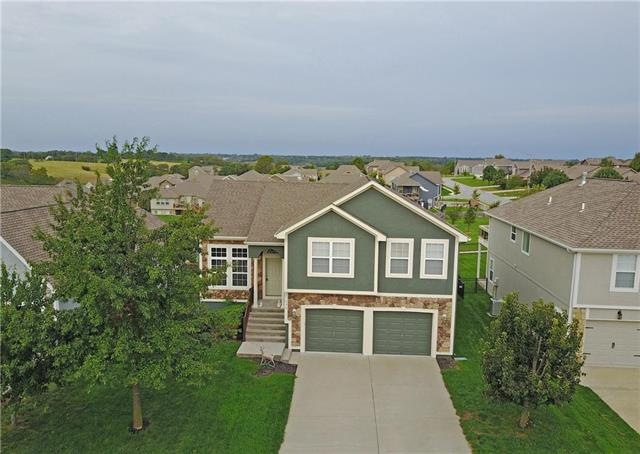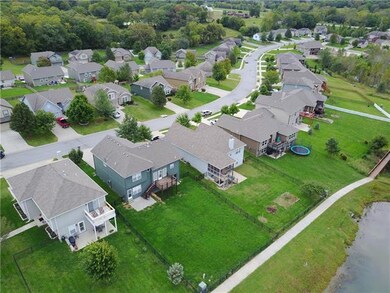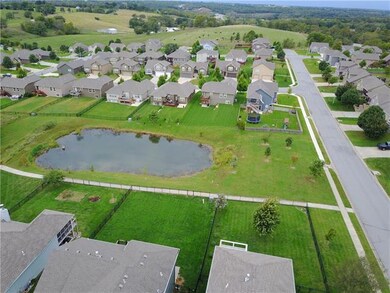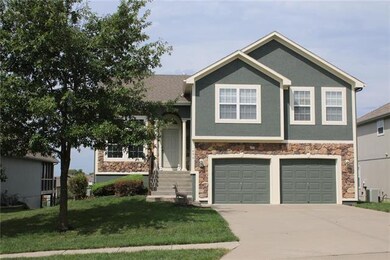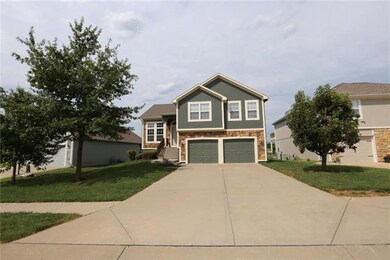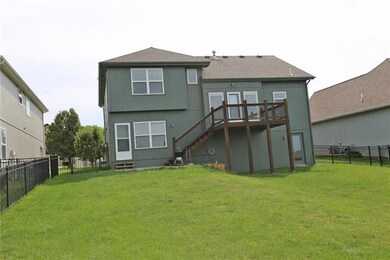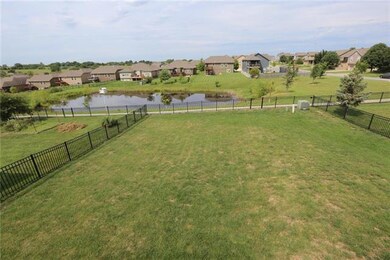
496 S 137th St Bonner Springs, KS 66012
Highlights
- Custom Closet System
- Deck
- Vaulted Ceiling
- Clubhouse
- Pond
- Traditional Architecture
About This Home
As of June 2025WELCOME HOME! Gorgeous Side/Side Split backing up to the Ponds & Walking Trails! Prettiest Lot in the Neighborhood! MILLION Dollar View! Walk to Community Swimming POOL and Clubhouse! FENCED for Kids & Pets! Fresh Interior & Exterior Paint! Newer Carpet! Classy Kitchen w/Custom Cabinets, ISLAND & PANTRY! Nice MASTER Suite w/WHIRLPOOL Tub, Separate Shower & Long WALK-IN Closet! WALK-OUT Basement w/Lots of Storage! Home Qualifies for USDA 100% Financing w/Rural Development Loan! MOVE-IN Condition! $500 HOA Membership Transfer Fee due at Closing.
Last Agent to Sell the Property
Speedway Realty LLC License #BR00050106 Listed on: 08/21/2019
Home Details
Home Type
- Single Family
Est. Annual Taxes
- $4,708
Year Built
- Built in 2007
Lot Details
- 8,276 Sq Ft Lot
- Side Green Space
- Aluminum or Metal Fence
HOA Fees
- $30 Monthly HOA Fees
Parking
- 2 Car Attached Garage
- Front Facing Garage
- Garage Door Opener
Home Design
- Traditional Architecture
- Split Level Home
- Composition Roof
- Wood Siding
Interior Spaces
- Wet Bar: Separate Shower And Tub, Vinyl, Walk-In Closet(s), Whirlpool Tub, Shower Over Tub, Carpet, Shades/Blinds, Built-in Features, Ceiling Fan(s), Cathedral/Vaulted Ceiling, Hardwood, Kitchen Island, Pantry, Fireplace
- Built-In Features: Separate Shower And Tub, Vinyl, Walk-In Closet(s), Whirlpool Tub, Shower Over Tub, Carpet, Shades/Blinds, Built-in Features, Ceiling Fan(s), Cathedral/Vaulted Ceiling, Hardwood, Kitchen Island, Pantry, Fireplace
- Vaulted Ceiling
- Ceiling Fan: Separate Shower And Tub, Vinyl, Walk-In Closet(s), Whirlpool Tub, Shower Over Tub, Carpet, Shades/Blinds, Built-in Features, Ceiling Fan(s), Cathedral/Vaulted Ceiling, Hardwood, Kitchen Island, Pantry, Fireplace
- Skylights
- Zero Clearance Fireplace
- Thermal Windows
- Shades
- Plantation Shutters
- Drapes & Rods
- Great Room with Fireplace
- Family Room
- Combination Kitchen and Dining Room
- Laundry Room
Kitchen
- Electric Oven or Range
- Dishwasher
- Kitchen Island
- Granite Countertops
- Laminate Countertops
- Wood Stained Kitchen Cabinets
- Disposal
Flooring
- Wall to Wall Carpet
- Linoleum
- Laminate
- Stone
- Ceramic Tile
- Luxury Vinyl Plank Tile
- Luxury Vinyl Tile
Bedrooms and Bathrooms
- 3 Bedrooms
- Custom Closet System
- Cedar Closet: Separate Shower And Tub, Vinyl, Walk-In Closet(s), Whirlpool Tub, Shower Over Tub, Carpet, Shades/Blinds, Built-in Features, Ceiling Fan(s), Cathedral/Vaulted Ceiling, Hardwood, Kitchen Island, Pantry, Fireplace
- Walk-In Closet: Separate Shower And Tub, Vinyl, Walk-In Closet(s), Whirlpool Tub, Shower Over Tub, Carpet, Shades/Blinds, Built-in Features, Ceiling Fan(s), Cathedral/Vaulted Ceiling, Hardwood, Kitchen Island, Pantry, Fireplace
- Double Vanity
- Whirlpool Bathtub
- Separate Shower And Tub
Finished Basement
- Walk-Out Basement
- Basement Fills Entire Space Under The House
Home Security
- Storm Doors
- Fire and Smoke Detector
Outdoor Features
- Pond
- Deck
- Enclosed patio or porch
Schools
- Delaware Ridge Elementary School
- Bonner Springs High School
Utilities
- Central Air
- Heating System Uses Natural Gas
Listing and Financial Details
- Assessor Parcel Number 291320
Community Details
Overview
- Lei Valley Subdivision
Amenities
- Clubhouse
Recreation
- Community Pool
- Trails
Ownership History
Purchase Details
Home Financials for this Owner
Home Financials are based on the most recent Mortgage that was taken out on this home.Purchase Details
Home Financials for this Owner
Home Financials are based on the most recent Mortgage that was taken out on this home.Purchase Details
Home Financials for this Owner
Home Financials are based on the most recent Mortgage that was taken out on this home.Purchase Details
Home Financials for this Owner
Home Financials are based on the most recent Mortgage that was taken out on this home.Similar Homes in Bonner Springs, KS
Home Values in the Area
Average Home Value in this Area
Purchase History
| Date | Type | Sale Price | Title Company |
|---|---|---|---|
| Warranty Deed | -- | Platinum Title | |
| Warranty Deed | -- | Secured Title Of Kansas City | |
| Corporate Deed | -- | Old Republic Title | |
| Warranty Deed | -- | Old Republic Title |
Mortgage History
| Date | Status | Loan Amount | Loan Type |
|---|---|---|---|
| Open | $363,750 | New Conventional | |
| Previous Owner | $252,799 | No Value Available | |
| Previous Owner | $198,500 | New Conventional | |
| Previous Owner | $254,308 | FHA | |
| Previous Owner | $254,308 | FHA | |
| Previous Owner | $185,500 | New Conventional | |
| Previous Owner | $181,836 | New Conventional | |
| Previous Owner | $45,459 | Credit Line Revolving | |
| Previous Owner | $194,400 | Construction |
Property History
| Date | Event | Price | Change | Sq Ft Price |
|---|---|---|---|---|
| 06/26/2025 06/26/25 | Sold | -- | -- | -- |
| 05/30/2025 05/30/25 | Pending | -- | -- | -- |
| 05/16/2025 05/16/25 | For Sale | $375,000 | +44.8% | $195 / Sq Ft |
| 11/14/2019 11/14/19 | Sold | -- | -- | -- |
| 09/25/2019 09/25/19 | Price Changed | $258,950 | -0.4% | $135 / Sq Ft |
| 08/21/2019 08/21/19 | For Sale | $259,950 | -- | $135 / Sq Ft |
Tax History Compared to Growth
Tax History
| Year | Tax Paid | Tax Assessment Tax Assessment Total Assessment is a certain percentage of the fair market value that is determined by local assessors to be the total taxable value of land and additions on the property. | Land | Improvement |
|---|---|---|---|---|
| 2024 | $6,137 | $41,906 | $7,136 | $34,770 |
| 2023 | $6,100 | $39,134 | $6,916 | $32,218 |
| 2022 | $5,318 | $33,764 | $6,284 | $27,480 |
| 2021 | $5,116 | $30,678 | $6,305 | $24,373 |
| 2020 | $4,943 | $29,785 | $6,328 | $23,457 |
| 2019 | $4,979 | $29,716 | $6,104 | $23,612 |
| 2018 | $4,708 | $28,486 | $5,877 | $22,609 |
| 2017 | $4,220 | $26,007 | $5,826 | $20,181 |
| 2016 | $3,774 | $23,300 | $5,647 | $17,653 |
| 2015 | $3,777 | $23,300 | $5,647 | $17,653 |
| 2014 | $3,728 | $23,299 | $5,750 | $17,549 |
Agents Affiliated with this Home
-
Chris Austin

Seller's Agent in 2025
Chris Austin
KW KANSAS CITY METRO
(913) 522-9546
1 in this area
427 Total Sales
-
Nate Parks

Seller Co-Listing Agent in 2025
Nate Parks
KW KANSAS CITY METRO
(913) 300-0809
1 in this area
194 Total Sales
-
Katie Williams
K
Buyer's Agent in 2025
Katie Williams
Keller Williams Realty Partners Inc.
(913) 906-5400
1 in this area
83 Total Sales
-
Diana Bryan-Smith

Seller's Agent in 2019
Diana Bryan-Smith
Speedway Realty LLC
(913) 915-6500
4 in this area
168 Total Sales
Map
Source: Heartland MLS
MLS Number: 2184836
APN: 291320
- 488 S 137th Place
- 13299 Davis Ave
- 13295 Davis Ave
- 13313 Davis Ave
- 13286 Richland Ave
- 13285 Richland Ave
- 13287 Davis Ave
- 14404 Kansas Ave
- 233 N 134th St
- 14101 Sandusky St
- 13111 Metropolitan Ave
- 705 N 141st St
- 13742 Elmwood Ave
- 926 S 130th Street Access Rd
- 735 Lakewood Rd
- 13663 Barber Ave
- 735 N 142nd St
- 14733 Hickory Dr
- 636 Sheidley Ave
- 455 Twist Dr
