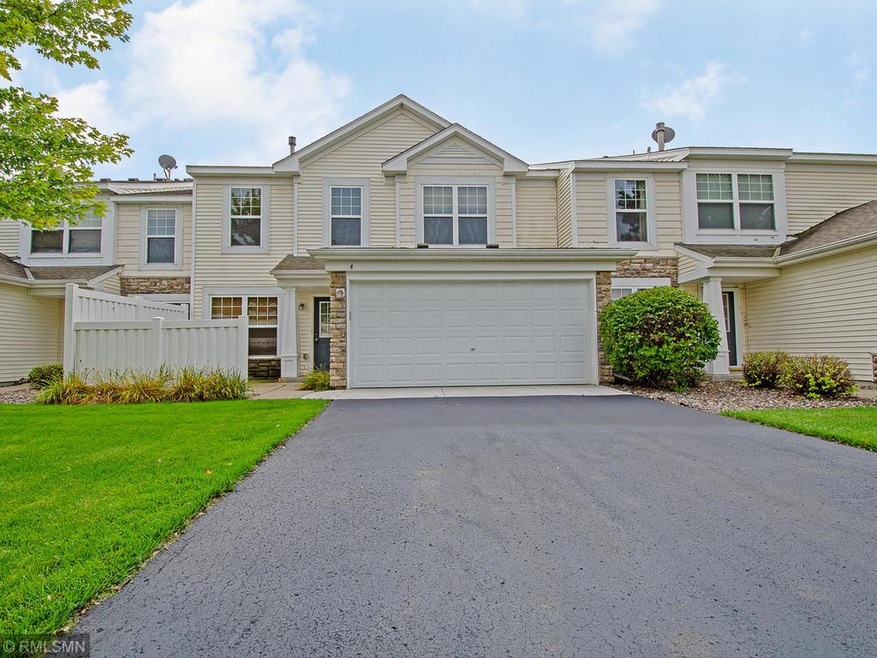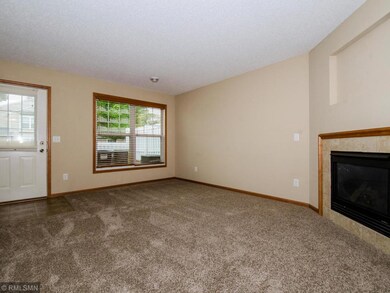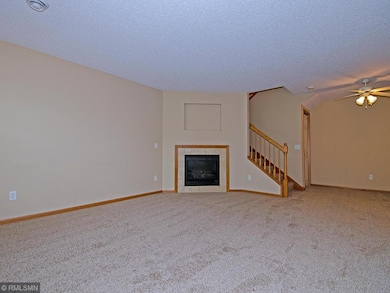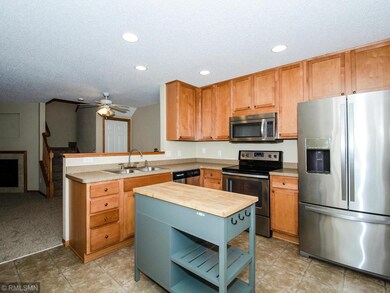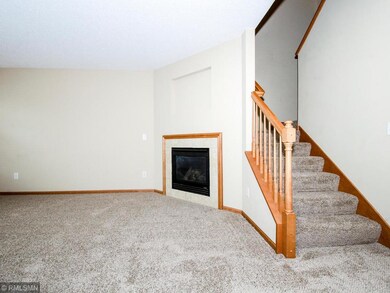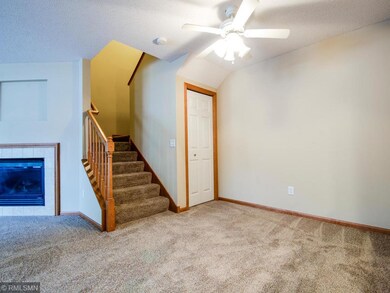About This Home
As of April 2023Must see 2 story home on a quiet cul-de-sac. This home features large living room with a gas fireplace, premium kitchen with 42" high upper cabinets, rolling island, high end appliances and new flooring. Second floor laundry, large loft and second family room too. The owners suite has a vaulted ceiling with a very large closet and walk through bathroom. You must visit the shared swimming pool, exercise room and clubhouse which is the perfect distance not to hear the noise if sitting on the patio and grilling is in your evening plans. If location matters, this is the home for you!
Townhouse Details
Home Type
- Townhome
Est. Annual Taxes
- $1,586
Year Built
- Built in 2006
HOA Fees
- $275 per month
Parking
- 2
Home Design
- Slab Foundation
- Asphalt Shingled Roof
Interior Spaces
- 2-Story Property
- Fireplace
Kitchen
- Range
- Microwave
- Dishwasher
Laundry
- Dryer
- Washer
Utilities
- Forced Air Heating System
- Vented Exhaust Fan
Community Details
- Association fees include sanitation, snow removal, lawn care, outside maintenance, hazard insurance, water/sewer, building exterior, professional mgmt, shared amenities, recreation facility
Ownership History
Purchase Details
Home Financials for this Owner
Home Financials are based on the most recent Mortgage that was taken out on this home.Purchase Details
Home Financials for this Owner
Home Financials are based on the most recent Mortgage that was taken out on this home.Purchase Details
Home Financials for this Owner
Home Financials are based on the most recent Mortgage that was taken out on this home.Purchase Details
Purchase Details
Home Financials for this Owner
Home Financials are based on the most recent Mortgage that was taken out on this home.Map
Home Values in the Area
Average Home Value in this Area
Purchase History
| Date | Type | Sale Price | Title Company |
|---|---|---|---|
| Deed | $254,000 | -- | |
| Warranty Deed | $181,800 | Pillar Title Services | |
| Limited Warranty Deed | -- | First Financial Title Agency | |
| Sheriffs Deed | $134,658 | None Available | |
| Warranty Deed | $174,433 | -- |
Mortgage History
| Date | Status | Loan Amount | Loan Type |
|---|---|---|---|
| Open | $241,300 | New Conventional | |
| Previous Owner | $175,437 | New Conventional | |
| Previous Owner | $125,400 | New Conventional | |
| Previous Owner | $139,546 | New Conventional |
Property History
| Date | Event | Price | Change | Sq Ft Price |
|---|---|---|---|---|
| 04/05/2023 04/05/23 | Sold | $254,000 | 0.0% | $193 / Sq Ft |
| 02/20/2023 02/20/23 | Pending | -- | -- | -- |
| 02/04/2023 02/04/23 | Off Market | $254,000 | -- | -- |
| 02/01/2023 02/01/23 | For Sale | $254,000 | 0.0% | $193 / Sq Ft |
| 01/27/2023 01/27/23 | Off Market | $254,000 | -- | -- |
| 11/07/2022 11/07/22 | For Sale | $254,000 | +39.7% | $193 / Sq Ft |
| 12/23/2019 12/23/19 | Sold | $181,800 | -1.7% | $138 / Sq Ft |
| 11/21/2019 11/21/19 | Pending | -- | -- | -- |
| 10/08/2019 10/08/19 | Price Changed | $184,900 | -2.7% | $141 / Sq Ft |
| 09/24/2019 09/24/19 | For Sale | $190,000 | +43.9% | $144 / Sq Ft |
| 01/22/2016 01/22/16 | Sold | $132,000 | -2.1% | $100 / Sq Ft |
| 12/27/2015 12/27/15 | Pending | -- | -- | -- |
| 11/18/2015 11/18/15 | Price Changed | $134,900 | -3.6% | $103 / Sq Ft |
| 11/14/2015 11/14/15 | For Sale | $139,900 | 0.0% | $106 / Sq Ft |
| 11/09/2015 11/09/15 | Pending | -- | -- | -- |
| 10/07/2015 10/07/15 | Price Changed | $139,900 | -9.7% | $106 / Sq Ft |
| 09/04/2015 09/04/15 | For Sale | $154,900 | -- | $118 / Sq Ft |
Tax History
| Year | Tax Paid | Tax Assessment Tax Assessment Total Assessment is a certain percentage of the fair market value that is determined by local assessors to be the total taxable value of land and additions on the property. | Land | Improvement |
|---|---|---|---|---|
| 2023 | $2,430 | $232,600 | $65,000 | $167,600 |
| 2022 | $1,996 | $210,900 | $51,100 | $159,800 |
| 2021 | $1,932 | $176,800 | $42,500 | $134,300 |
| 2020 | $1,978 | $171,100 | $45,000 | $126,100 |
| 2019 | $1,586 | $167,800 | $40,000 | $127,800 |
| 2018 | $1,328 | $150,800 | $35,000 | $115,800 |
| 2017 | $1,334 | $133,200 | $25,000 | $108,200 |
| 2016 | $1,236 | $132,300 | $28,000 | $104,300 |
| 2015 | $1,368 | $106,400 | $16,100 | $90,300 |
| 2013 | -- | $71,300 | $9,900 | $61,400 |
Source: NorthstarMLS
MLS Number: NST5297202
APN: 19-031-21-12-0063
- 4970 149th St N Unit 3
- 4820 149th St N Unit 5
- 5113 Fairpoint Dr N
- 15126 Fanning Dr N
- 15124 French Dr N
- 5091 French Dr N
- 5102 French Dr N
- 4942 Education Dr N
- 4765 Victor Path Unit 1
- 4665 Victor Path Unit 2
- 4901 Education Dr N
- 4831 Education Dr N
- 4905 Evergreen Dr N
- 4840 Education Dr N
- 4625 Victor Path Unit 3
- 4615 Victor Path Unit 4
- 15424 Foster Dr N
- 4960 Emmit Dr N Unit 2
- 4618 Provence Way
- 4418 Rosemary Way Unit 4
