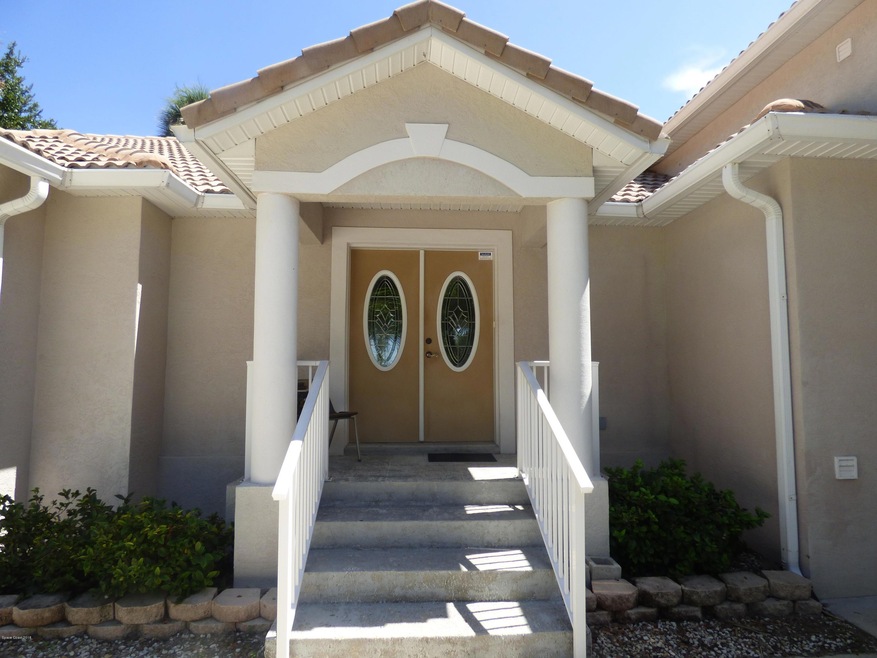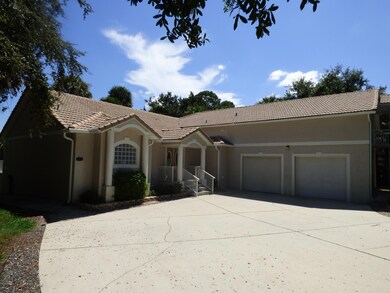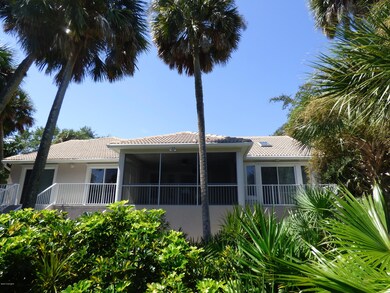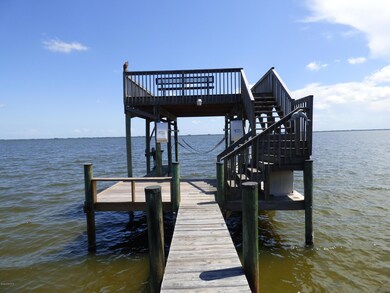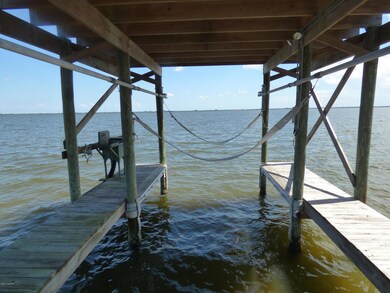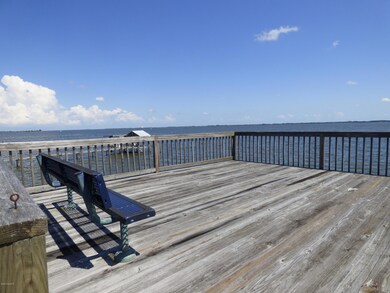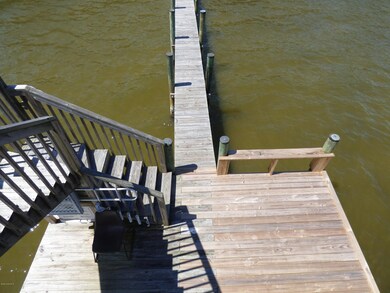
Highlights
- Boat Dock
- Boat Lift
- 1.9 Acre Lot
- Home fronts a seawall
- Intracoastal View
- Open Floorplan
About This Home
As of February 20191.9 acres with 150 ft Direct Indian River Frontage. Dock has 4200 lb covered boat lift with remote & sun/observation deck to view missile launches. Take your boat south to the Barge Canal to Port Canaveral & Atlantic Ocean or north to Haulover Canal to Mosquito Lagoon, New Smyrna Beach & Ponce Inlet. This 2002 Block home has a barrel tile roof. Master is first level with patio & river view, double vanities, jetted tub & shower. Bedroom 2 has river view and patio. 4th bedroom is upstairs, 1/2 bath & private balcony. & could be game room, office ect. Great room has vaulted ceiling and huge screen patio. Kitchen has river view & patio. Appliances include refrigerator, range /oven, dishwasher, microwave, washer & dryer. 884sf garage has room for workshop, cars, boats ect. Florida Living...
Last Agent to Sell the Property
Don Wood
RE/MAX Aerospace Realty License #692668 Listed on: 09/21/2018

Last Buyer's Agent
Don Wood
RE/MAX Aerospace Realty License #692668 Listed on: 09/21/2018

Home Details
Home Type
- Single Family
Est. Annual Taxes
- $6,641
Year Built
- Built in 2002
Lot Details
- 1.9 Acre Lot
- Home fronts a seawall
- River Front
- West Facing Home
- Wooded Lot
Parking
- 3 Car Attached Garage
- Garage Door Opener
Property Views
- Intracoastal
- River
Home Design
- Tile Roof
- Concrete Siding
- Block Exterior
- Stucco
Interior Spaces
- 2,361 Sq Ft Home
- 2-Story Property
- Open Floorplan
- Vaulted Ceiling
- Ceiling Fan
- Skylights
- Great Room
- Screened Porch
- Tile Flooring
- Hurricane or Storm Shutters
Kitchen
- Breakfast Area or Nook
- Breakfast Bar
- Electric Range
- Microwave
- Dishwasher
Bedrooms and Bathrooms
- 4 Bedrooms
- Primary Bedroom on Main
- Split Bedroom Floorplan
- Dual Closets
- Walk-In Closet
- Bathtub and Shower Combination in Primary Bathroom
- Spa Bath
Laundry
- Laundry Room
- Dryer
- Washer
- Sink Near Laundry
Outdoor Features
- Boat Lift
- Patio
- Separate Outdoor Workshop
- Shed
Schools
- Fairglen Elementary School
- Cocoa Middle School
- Cocoa High School
Utilities
- Central Heating and Cooling System
- Heat Pump System
- Electric Water Heater
- Septic Tank
Listing and Financial Details
- Assessor Parcel Number 23-36-30-00-00761.0-0000.00
Community Details
Overview
- No Home Owners Association
Recreation
- Boat Dock
- Community Boat Slip
Ownership History
Purchase Details
Home Financials for this Owner
Home Financials are based on the most recent Mortgage that was taken out on this home.Purchase Details
Purchase Details
Similar Homes in Cocoa, FL
Home Values in the Area
Average Home Value in this Area
Purchase History
| Date | Type | Sale Price | Title Company |
|---|---|---|---|
| Warranty Deed | $600,000 | Island Title & Escrow Agency | |
| Warranty Deed | -- | -- | |
| Warranty Deed | -- | -- |
Mortgage History
| Date | Status | Loan Amount | Loan Type |
|---|---|---|---|
| Previous Owner | $85,000 | Credit Line Revolving | |
| Previous Owner | $50,000 | Unknown |
Property History
| Date | Event | Price | Change | Sq Ft Price |
|---|---|---|---|---|
| 04/26/2021 04/26/21 | Rented | $1,500 | 0.0% | -- |
| 02/24/2021 02/24/21 | For Rent | $1,500 | 0.0% | -- |
| 02/22/2019 02/22/19 | Sold | $600,000 | -11.1% | $254 / Sq Ft |
| 02/12/2019 02/12/19 | Pending | -- | -- | -- |
| 01/15/2019 01/15/19 | Price Changed | $675,000 | -3.4% | $286 / Sq Ft |
| 11/12/2018 11/12/18 | Price Changed | $699,000 | -4.9% | $296 / Sq Ft |
| 09/21/2018 09/21/18 | For Sale | $735,000 | -- | $311 / Sq Ft |
Tax History Compared to Growth
Tax History
| Year | Tax Paid | Tax Assessment Tax Assessment Total Assessment is a certain percentage of the fair market value that is determined by local assessors to be the total taxable value of land and additions on the property. | Land | Improvement |
|---|---|---|---|---|
| 2023 | $10,181 | $736,530 | $0 | $0 |
| 2022 | $9,154 | $690,100 | $0 | $0 |
| 2021 | $8,830 | $605,800 | $381,600 | $224,200 |
| 2020 | $8,562 | $577,590 | $353,370 | $224,220 |
| 2019 | $9,216 | $609,150 | $353,370 | $255,780 |
| 2018 | $6,520 | $446,600 | $0 | $0 |
| 2017 | $6,641 | $437,420 | $0 | $0 |
| 2016 | $6,773 | $428,430 | $278,370 | $150,060 |
| 2015 | $6,484 | $425,460 | $278,370 | $147,090 |
| 2014 | $6,540 | $422,090 | $278,370 | $143,720 |
Agents Affiliated with this Home
-
James Hayes

Seller's Agent in 2021
James Hayes
Coastal Life Properties LLC
(321) 626-2642
2 in this area
57 Total Sales
-
B
Buyer's Agent in 2021
Brianne Heath
RLL Real Estate Group
-

Seller's Agent in 2019
Don Wood
RE/MAX
(321) 480-2121
Map
Source: Space Coast MLS (Space Coast Association of REALTORS®)
MLS Number: 825234
APN: 23-36-30-00-00761.0-0000.00
- 5060 N Highway 1
- 000 N Us1 Hwy
- 4650 N Highway 1 Dr
- 4609 Indian River Dr
- 371 Ladoga Dr
- 381 Ladoga Dr
- 461 Ladoga Dr
- 441 Ladoga Dr
- 180 Thompson Ave
- 4926 Quarryside Dr
- 4936 Quarryside Dr
- 603 Rockaway Ln
- 4976 Quarryside Dr
- 4876 Quarryside Dr
- 4873 Caldwell Ct
- 4866 Quarryside Dr
- 4884 Caldwell Ct
- 4843 Caldwell Ct
- 7003 Chestnut Dr
- 305 Ronald St
