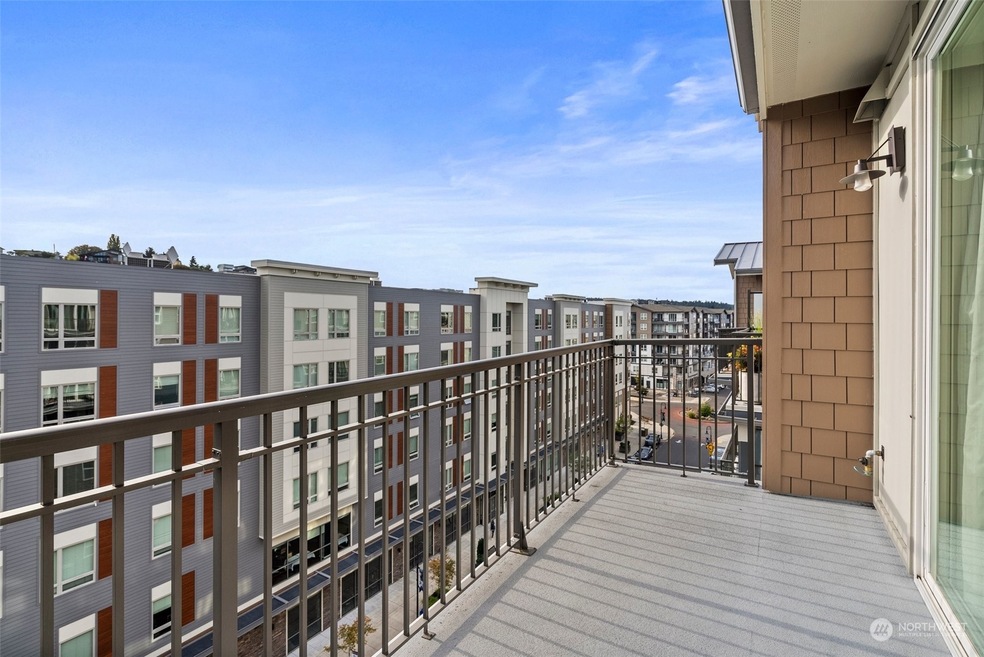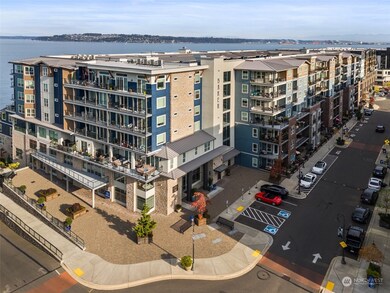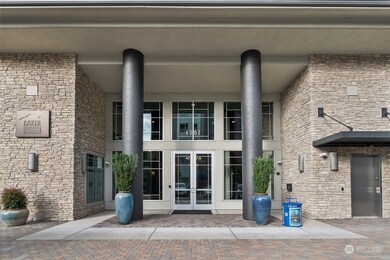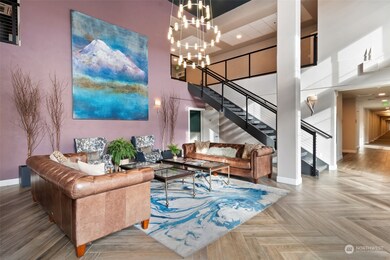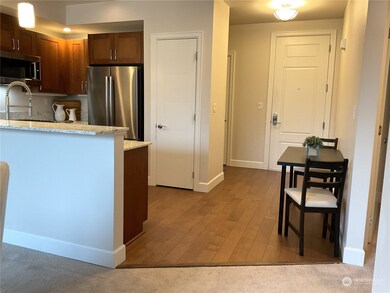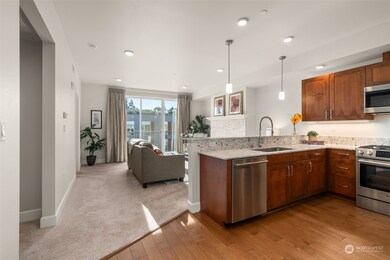
$495,000
- 2 Beds
- 2 Baths
- 989 Sq Ft
- 4961 Main St
- Unit 719
- Tacoma, WA
Step into elegance in this sophisticated Point Ruston condo. Featuring soaring 9-ft ceilings, abundant natural light, gas fireplace, quartz countertops, and Bosch appliances. Primary suite w/walk-in closet, while the second bedroom & full bath provide a perfect guest retreat or stylish home office. Step outside to your private deck—ideal for morning coffee or evening relaxation. In-unit laundry
Chi Nguyen COMPASS
