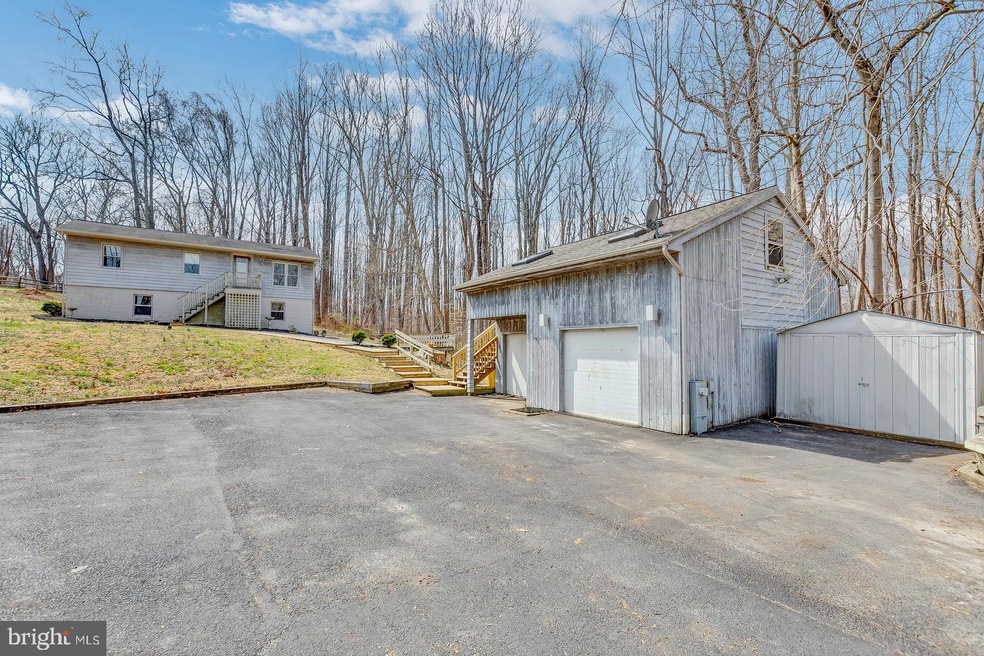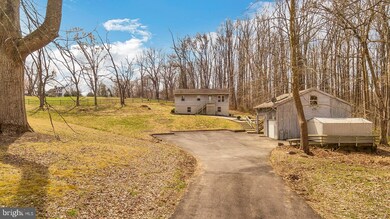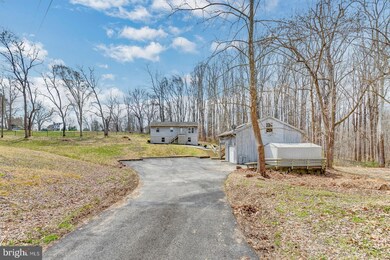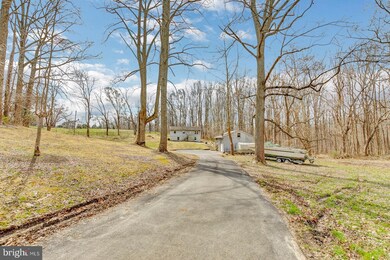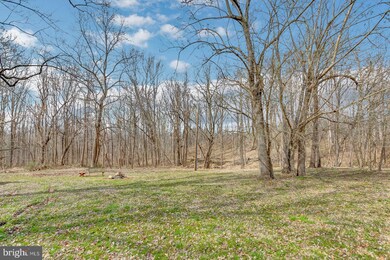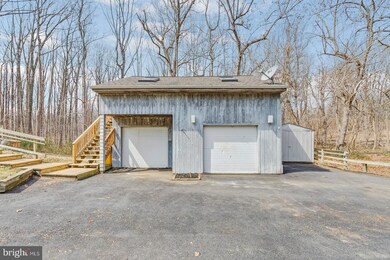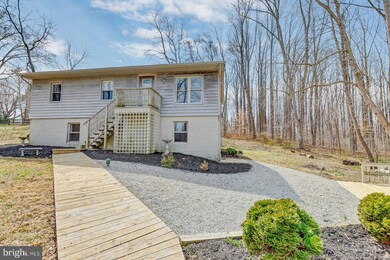
4966 Sudley Rd West River, MD 20778
Estimated Value: $560,000 - $599,500
Highlights
- Open Floorplan
- Wood Flooring
- Upgraded Countertops
- Raised Ranch Architecture
- No HOA
- 2 Car Direct Access Garage
About This Home
As of June 2019Tranquil home with acreage! Renovated & move in Ready! Freshly painted, bamboo hardwood floors & gorgeous views! Lots of land to spread out in a private setting. Oversized Detached garage with finished room above would be perfect for a man cave or she-shed. Eat in kitchen with breakfast bar overlooking family room. Finished walk out basement with bonus 2nd family room. Hardwood everywhere.
Home Details
Home Type
- Single Family
Est. Annual Taxes
- $3,629
Year Built
- Built in 1974
Lot Details
- 3.24 Acre Lot
- Property is in very good condition
Parking
- 2 Car Direct Access Garage
- Oversized Parking
- Parking Storage or Cabinetry
- Front Facing Garage
- Driveway
Home Design
- Raised Ranch Architecture
Interior Spaces
- Property has 2 Levels
- Open Floorplan
- Ceiling Fan
- Family Room Off Kitchen
- Wood Flooring
- Finished Basement
Kitchen
- Eat-In Kitchen
- Electric Oven or Range
- Built-In Microwave
- Dishwasher
- Upgraded Countertops
Bedrooms and Bathrooms
- 4 Main Level Bedrooms
- 2 Full Bathrooms
Laundry
- Dryer
- Washer
Outdoor Features
- Shed
Utilities
- Central Heating and Cooling System
- Vented Exhaust Fan
- Well
- Septic Tank
- Community Sewer or Septic
Community Details
- No Home Owners Association
Listing and Financial Details
- Property is used as a vacation rental
- Assessor Parcel Number 020100003184450
Ownership History
Purchase Details
Home Financials for this Owner
Home Financials are based on the most recent Mortgage that was taken out on this home.Similar Homes in West River, MD
Home Values in the Area
Average Home Value in this Area
Purchase History
| Date | Buyer | Sale Price | Title Company |
|---|---|---|---|
| Campbell Cassie N | $399,990 | Home First Title Group Llc |
Mortgage History
| Date | Status | Borrower | Loan Amount |
|---|---|---|---|
| Open | Campbell Cassie N | $387,990 | |
| Previous Owner | Gladwell Ingrid | $96,000 | |
| Previous Owner | Gladwell Ingrid M | $50,000 |
Property History
| Date | Event | Price | Change | Sq Ft Price |
|---|---|---|---|---|
| 06/12/2019 06/12/19 | Sold | $399,990 | 0.0% | $152 / Sq Ft |
| 05/13/2019 05/13/19 | Pending | -- | -- | -- |
| 04/25/2019 04/25/19 | For Sale | $399,990 | 0.0% | $152 / Sq Ft |
| 04/15/2019 04/15/19 | Off Market | $399,990 | -- | -- |
| 04/06/2019 04/06/19 | Pending | -- | -- | -- |
| 04/01/2019 04/01/19 | For Sale | $399,990 | 0.0% | $152 / Sq Ft |
| 02/18/2012 02/18/12 | Rented | $1,650 | 0.0% | -- |
| 01/18/2012 01/18/12 | Under Contract | -- | -- | -- |
| 12/16/2011 12/16/11 | For Rent | $1,650 | -- | -- |
Tax History Compared to Growth
Tax History
| Year | Tax Paid | Tax Assessment Tax Assessment Total Assessment is a certain percentage of the fair market value that is determined by local assessors to be the total taxable value of land and additions on the property. | Land | Improvement |
|---|---|---|---|---|
| 2024 | $4,760 | $411,233 | $0 | $0 |
| 2023 | $4,563 | $395,200 | $250,500 | $144,700 |
| 2022 | $4,207 | $379,767 | $0 | $0 |
| 2021 | $8,092 | $364,333 | $0 | $0 |
| 2020 | $3,888 | $348,900 | $230,500 | $118,400 |
| 2019 | $3,777 | $337,933 | $0 | $0 |
| 2018 | $3,315 | $326,967 | $0 | $0 |
| 2017 | $2,263 | $316,000 | $0 | $0 |
| 2016 | -- | $306,133 | $0 | $0 |
| 2015 | -- | $296,267 | $0 | $0 |
| 2014 | -- | $286,400 | $0 | $0 |
Agents Affiliated with this Home
-
Nicki Palermo

Seller's Agent in 2019
Nicki Palermo
RE/MAX One
(240) 876-4075
280 Total Sales
-
Suzy Lenox

Buyer's Agent in 2019
Suzy Lenox
Douglas Realty LLC
(410) 353-3963
89 Total Sales
-
Ray Mudd

Seller's Agent in 2012
Ray Mudd
Schwartz Realty, Inc.
(301) 261-9700
286 Total Sales
-
Michael Dunn

Seller Co-Listing Agent in 2012
Michael Dunn
Schwartz Realty, Inc.
(410) 867-4308
38 Total Sales
-
Mary Eldridge

Buyer's Agent in 2012
Mary Eldridge
Samson Properties
(301) 346-3493
68 Total Sales
Map
Source: Bright MLS
MLS Number: MDAA383240
APN: 01-000-03184450
- 4851 Sudley Rd
- 21 Owensville Rd
- 51 Ark Rd
- 4308 Molly Shippen Trail
- 49 Old Solomons Island Rd
- 208 Biggs Purchase Ln
- 5485 Solomons Island Rd
- 4873 Anchors Way
- 834 Shady Oaks Rd
- 819 Elm Dr
- 5326 Muddy Creek Rd
- 166 Nutwell Rd
- 938 Benning Rd
- 946 Benning Rd
- 938 and 946 Benning Rd
- 5620 Nutwell Sudley Rd
- 0 Solomons Island Rd
- 4852 S Polling House Rd
- 605 Lavender Ct
