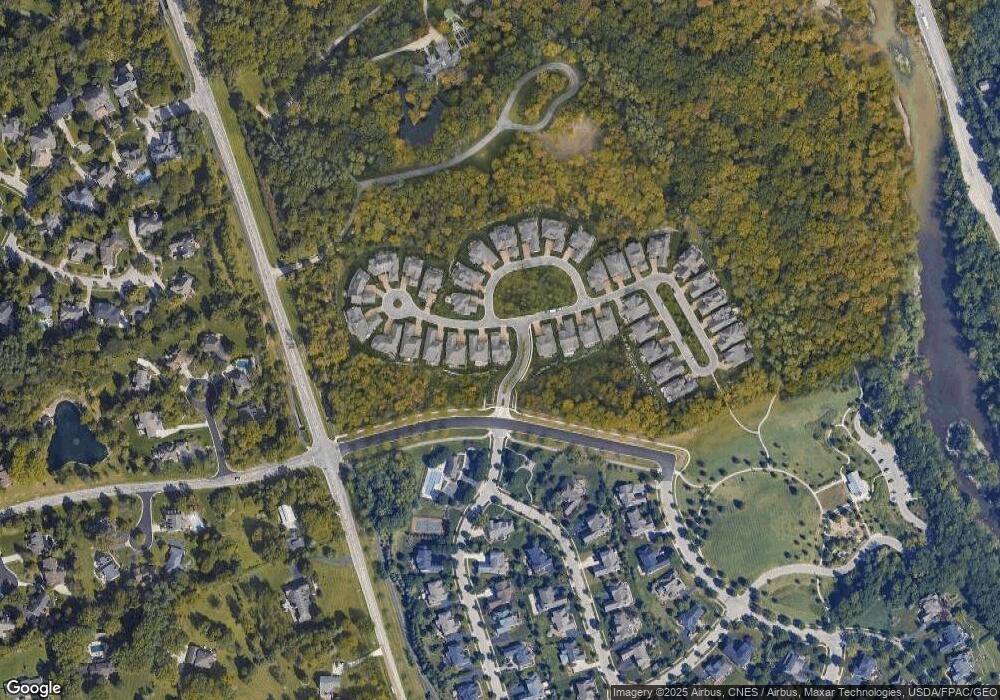
4969 Pesaro Way Dublin, OH 43017
Highlights
- Newly Remodeled
- Gated Community
- Great Room
- Eli Pinney Elementary School Rated A+
- Ranch Style House
- Fireplace
About This Home
As of April 2025Inspired by Mediterranean-style vacation homes, this high-end R&H custom built patio home is in the prestigious gated community of Cortona. It is conveniently located near Dublin's fabulous restaurants & shops, Tuttle Crossing Mall & the Columbus Zoo. This custom ranch features an open floor plan great for entertaining! The Great Room has a 12' decorative box beam ceiling which flows into a spectacular gourmet kitchen. The kitchen highlights a generous island w. high-end counter tops/back-splash, walk-in pantry & a large dining space. A covered veranda & patio are conveniently located off the dining area. The private study featuring custom built-ins & a Barn door along with a separate laundry & open staircase to a 1,190 SF finished lower level complete this beautiful home!
Last Agent to Sell the Property
NON MEMBER
NON MEMBER OFFICE
Last Buyer's Agent
William Manos
Coldwell Banker Realty
Home Details
Home Type
- Single Family
Est. Annual Taxes
- $3,756
Year Built
- Built in 2018 | Newly Remodeled
Lot Details
- 8,712 Sq Ft Lot
- Irrigation
HOA Fees
- $220 Monthly HOA Fees
Parking
- 2 Car Attached Garage
Home Design
- Ranch Style House
- Cluster Home
- Stucco Exterior
- Stone Exterior Construction
Interior Spaces
- 3,818 Sq Ft Home
- Fireplace
- Great Room
- Laundry on main level
Kitchen
- Gas Range
- Microwave
- Dishwasher
Bedrooms and Bathrooms
- 2 Main Level Bedrooms
Basement
- Recreation or Family Area in Basement
- Basement Window Egress
Outdoor Features
- Patio
Utilities
- Heating System Uses Gas
- Gas Water Heater
Listing and Financial Details
- Assessor Parcel Number 273-012670
Community Details
Overview
- Association fees include lawn care, snow removal
- Association Phone (614) 766-6500
- Rpm HOA
- On-Site Maintenance
Recreation
- Snow Removal
Security
- Gated Community
Ownership History
Purchase Details
Home Financials for this Owner
Home Financials are based on the most recent Mortgage that was taken out on this home.Purchase Details
Home Financials for this Owner
Home Financials are based on the most recent Mortgage that was taken out on this home.Purchase Details
Home Financials for this Owner
Home Financials are based on the most recent Mortgage that was taken out on this home.Purchase Details
Map
Similar Homes in the area
Home Values in the Area
Average Home Value in this Area
Purchase History
| Date | Type | Sale Price | Title Company |
|---|---|---|---|
| Warranty Deed | $1,465,000 | Stewart Title | |
| Deed | $1,349,000 | Crown Search Box | |
| Warranty Deed | $800,000 | Talon Title Agency Llc | |
| Limited Warranty Deed | $85,000 | Talon Title Agency Llc |
Mortgage History
| Date | Status | Loan Amount | Loan Type |
|---|---|---|---|
| Previous Owner | $900,000 | No Value Available | |
| Previous Owner | $600,000 | Future Advance Clause Open End Mortgage |
Property History
| Date | Event | Price | Change | Sq Ft Price |
|---|---|---|---|---|
| 04/30/2025 04/30/25 | Sold | $1,465,000 | -2.3% | $373 / Sq Ft |
| 04/24/2025 04/24/25 | Off Market | $1,499,900 | -- | -- |
| 03/31/2025 03/31/25 | For Sale | $1,499,900 | 0.0% | $382 / Sq Ft |
| 03/31/2025 03/31/25 | Off Market | $1,499,900 | -- | -- |
| 03/27/2025 03/27/25 | For Sale | $1,499,900 | +11.2% | $382 / Sq Ft |
| 11/21/2022 11/21/22 | Sold | $1,349,000 | 0.0% | $353 / Sq Ft |
| 10/14/2022 10/14/22 | For Sale | $1,349,000 | +68.6% | $353 / Sq Ft |
| 11/09/2018 11/09/18 | Sold | $800,000 | -7.0% | $210 / Sq Ft |
| 11/09/2018 11/09/18 | For Sale | $859,900 | -- | $225 / Sq Ft |
Tax History
| Year | Tax Paid | Tax Assessment Tax Assessment Total Assessment is a certain percentage of the fair market value that is determined by local assessors to be the total taxable value of land and additions on the property. | Land | Improvement |
|---|---|---|---|---|
| 2024 | $28,550 | $439,430 | $122,500 | $316,930 |
| 2023 | $28,154 | $439,425 | $122,500 | $316,925 |
| 2022 | $18,045 | $257,460 | $53,900 | $203,560 |
| 2021 | $18,090 | $257,460 | $53,900 | $203,560 |
| 2020 | $18,239 | $257,460 | $53,900 | $203,560 |
| 2019 | $18,624 | $232,510 | $49,000 | $183,510 |
| 2018 | $3,900 | $49,000 | $49,000 | $0 |
| 2017 | $3,879 | $49,000 | $49,000 | $0 |
| 2016 | $4,001 | $49,000 | $49,000 | $0 |
| 2015 | -- | $0 | $0 | $0 |
Source: Columbus and Central Ohio Regional MLS
MLS Number: 218042234
APN: 273-012670
- 5000 Deer Run Dr
- 4688 Vista Ridge Dr
- 4800 Deer Run Dr
- 5124 Reserve Dr
- 10900 Buckingham Place
- 8565 Crail Ct
- 4884 Avondale Ridge Dr
- 8598 Milmichael Ct
- 5294 Sheffield Ave
- 4821 Carrigan Ridge Ct
- 4797 Inisheer Ct
- 5766 Rushwood Dr
- 10864 Weymouth Ave
- 5046 Closeburn Ct
- 7814 Craindow Ct
- 7791 Windwood Dr
- 5373 Aryshire Dr
- 5529 Aryshire Dr
- 5008 Workingham Dr
- 5657 Preston Mill Way
