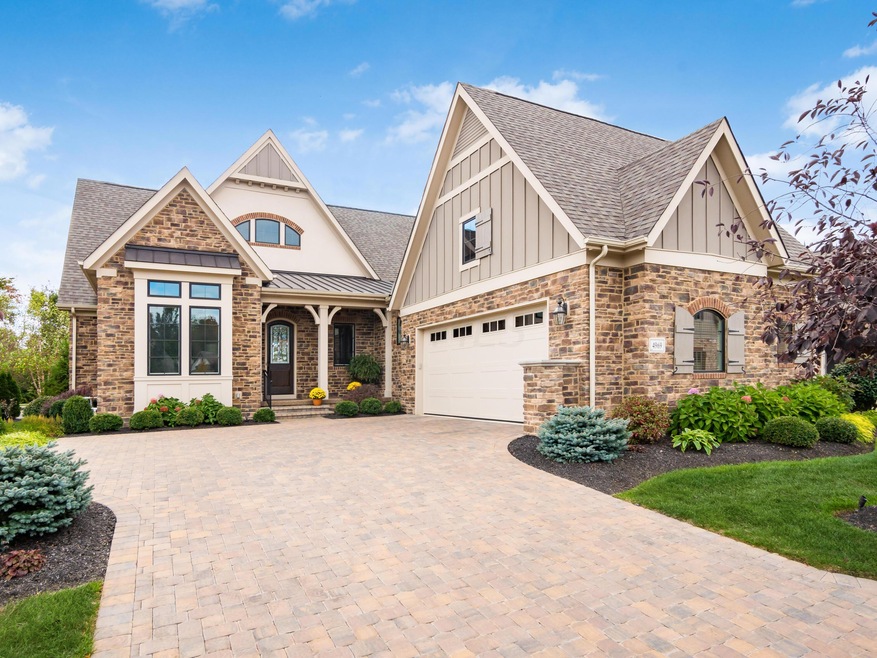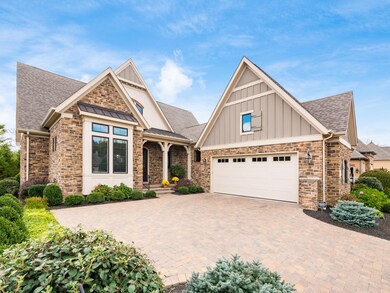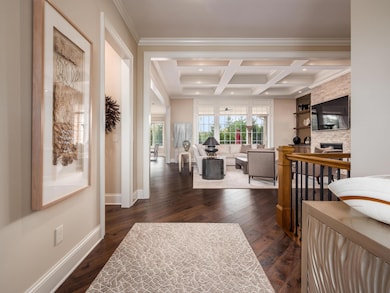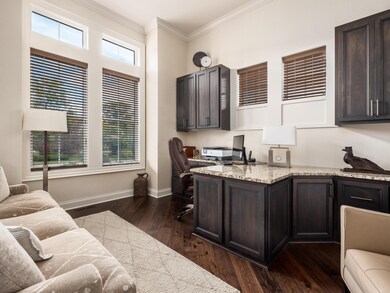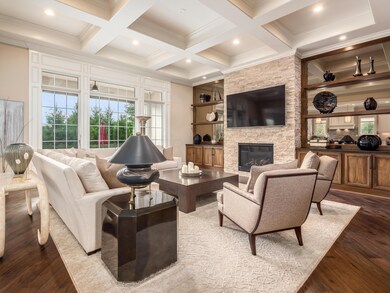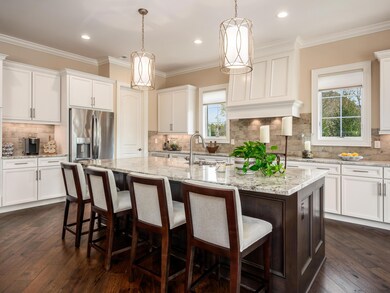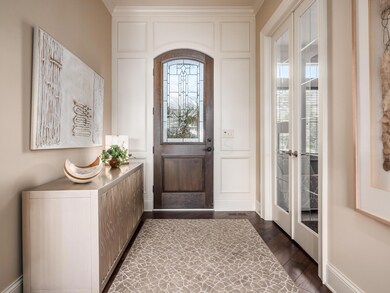
4969 Pesaro Way Dublin, OH 43017
Highlights
- Gated Community
- Ranch Style House
- Central Air
- Eli Pinney Elementary School Rated A+
- Patio
- 2 Car Garage
About This Home
As of April 2025Charming Romanelli & Hughes built home in the desirable gated Cortona Subdivision located off Dublin Rd and Memorial Drive. This upscale custom patio home has an open concept living with beautiful coffered ceiling, exquisite trim work with spacious rooms. The chef in the family will love the gourmet kitchen with double oven and high end finishes with an oversize granite island. Relax on a fall night watching the fire in the large stone fireplace accented by custom built bookshelves. The open eating area looks out into the large outdoor living area with retractable screen, and built in gas grill. Full lower level adds additional living space, including a bedroom with a private bath. Stock the wet bar with your favorite beverages while entertaining your guests.
Last Agent to Sell the Property
William Manos
Coldwell Banker Realty
Home Details
Home Type
- Single Family
Est. Annual Taxes
- $18,090
Year Built
- Built in 2018
Lot Details
- 8,712 Sq Ft Lot
- Irrigation
HOA Fees
- $370 Monthly HOA Fees
Parking
- 2 Car Garage
Home Design
- Ranch Style House
- Wood Siding
- Stone Exterior Construction
Interior Spaces
- 3,818 Sq Ft Home
- Carpet
- Basement
Kitchen
- Gas Range
- Microwave
- Dishwasher
Bedrooms and Bathrooms
- 3 Bedrooms | 2 Main Level Bedrooms
Outdoor Features
- Patio
Utilities
- Central Air
- Heating System Uses Gas
Listing and Financial Details
- Assessor Parcel Number 273-012670
Community Details
Overview
- Association fees include lawn care, snow removal
- Association Phone (614) 539-7726
- Dianna Norwood Ellis HOA
- On-Site Maintenance
Recreation
- Snow Removal
Security
- Gated Community
Ownership History
Purchase Details
Home Financials for this Owner
Home Financials are based on the most recent Mortgage that was taken out on this home.Purchase Details
Home Financials for this Owner
Home Financials are based on the most recent Mortgage that was taken out on this home.Purchase Details
Home Financials for this Owner
Home Financials are based on the most recent Mortgage that was taken out on this home.Purchase Details
Map
Similar Homes in the area
Home Values in the Area
Average Home Value in this Area
Purchase History
| Date | Type | Sale Price | Title Company |
|---|---|---|---|
| Warranty Deed | $1,465,000 | Stewart Title | |
| Deed | $1,349,000 | Crown Search Box | |
| Warranty Deed | $800,000 | Talon Title Agency Llc | |
| Limited Warranty Deed | $85,000 | Talon Title Agency Llc |
Mortgage History
| Date | Status | Loan Amount | Loan Type |
|---|---|---|---|
| Previous Owner | $900,000 | No Value Available | |
| Previous Owner | $600,000 | Future Advance Clause Open End Mortgage |
Property History
| Date | Event | Price | Change | Sq Ft Price |
|---|---|---|---|---|
| 04/30/2025 04/30/25 | Sold | $1,465,000 | -2.3% | $373 / Sq Ft |
| 04/24/2025 04/24/25 | Off Market | $1,499,900 | -- | -- |
| 03/31/2025 03/31/25 | For Sale | $1,499,900 | 0.0% | $382 / Sq Ft |
| 03/31/2025 03/31/25 | Off Market | $1,499,900 | -- | -- |
| 03/27/2025 03/27/25 | For Sale | $1,499,900 | +11.2% | $382 / Sq Ft |
| 11/21/2022 11/21/22 | Sold | $1,349,000 | 0.0% | $353 / Sq Ft |
| 10/14/2022 10/14/22 | For Sale | $1,349,000 | +68.6% | $353 / Sq Ft |
| 11/09/2018 11/09/18 | Sold | $800,000 | -7.0% | $210 / Sq Ft |
| 11/09/2018 11/09/18 | For Sale | $859,900 | -- | $225 / Sq Ft |
Tax History
| Year | Tax Paid | Tax Assessment Tax Assessment Total Assessment is a certain percentage of the fair market value that is determined by local assessors to be the total taxable value of land and additions on the property. | Land | Improvement |
|---|---|---|---|---|
| 2024 | $28,550 | $439,430 | $122,500 | $316,930 |
| 2023 | $28,154 | $439,425 | $122,500 | $316,925 |
| 2022 | $18,045 | $257,460 | $53,900 | $203,560 |
| 2021 | $18,090 | $257,460 | $53,900 | $203,560 |
| 2020 | $18,239 | $257,460 | $53,900 | $203,560 |
| 2019 | $18,624 | $232,510 | $49,000 | $183,510 |
| 2018 | $3,900 | $49,000 | $49,000 | $0 |
| 2017 | $3,879 | $49,000 | $49,000 | $0 |
| 2016 | $4,001 | $49,000 | $49,000 | $0 |
| 2015 | -- | $0 | $0 | $0 |
Source: Columbus and Central Ohio Regional MLS
MLS Number: 222037973
APN: 273-012670
- 5000 Deer Run Dr
- 4688 Vista Ridge Dr
- 4800 Deer Run Dr
- 5124 Reserve Dr
- 10900 Buckingham Place
- 8565 Crail Ct
- 4884 Avondale Ridge Dr
- 8598 Milmichael Ct
- 5294 Sheffield Ave
- 4821 Carrigan Ridge Ct
- 4797 Inisheer Ct
- 5766 Rushwood Dr
- 10864 Weymouth Ave
- 5046 Closeburn Ct
- 7814 Craindow Ct
- 7791 Windwood Dr
- 5373 Aryshire Dr
- 5529 Aryshire Dr
- 5008 Workingham Dr
- 5657 Preston Mill Way
