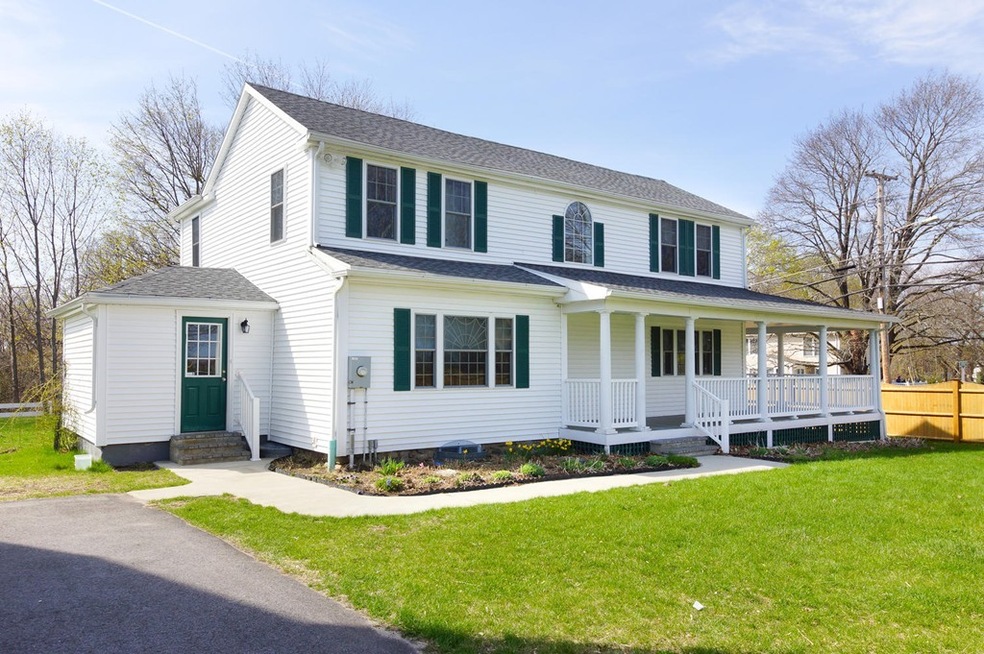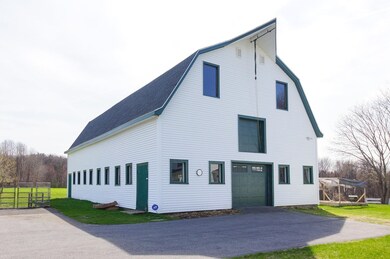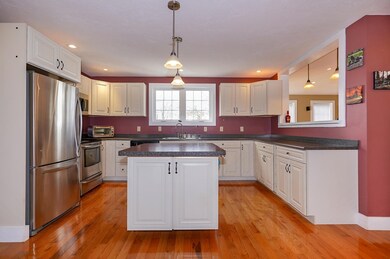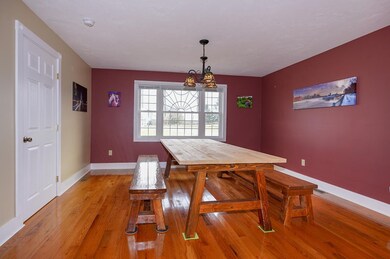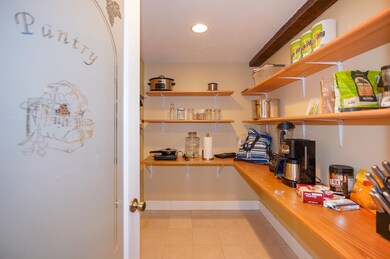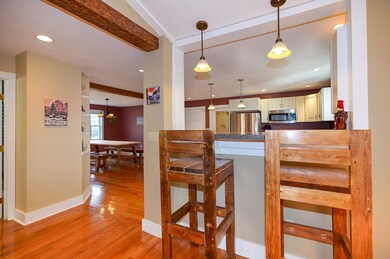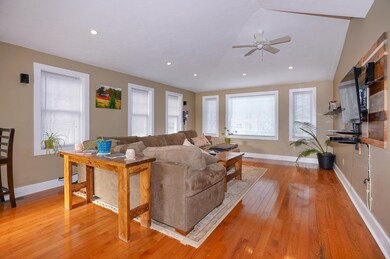
497 Main St Hudson, MA 01749
Gospel Hill NeighborhoodHighlights
- Barn or Stable
- Wood Flooring
- Solar Water Heater
- Deck
- Porch
- Geothermal Heating and Cooling
About This Home
As of May 2019Completely renovated, energy efficient New England farmhouse with an incredible 4,000 sq. ft. detached, renovated barn! Original beam ceilings, hardwood floors, new wiring, geothermal heat, solar hot water, spacious open floor plan, wrap around porch and deck, new kitchen and baths. Looking for a barn? Maybe you have a few toys? This 2 story, solid as a rock structure has power, lower and upper level garages for easy access. This is truly a unique opportunity.
Last Agent to Sell the Property
Berkshire Hathaway HomeServices Stephan Real Estate Listed on: 12/03/2018

Home Details
Home Type
- Single Family
Est. Annual Taxes
- $10,243
Year Built
- Built in 1890
Lot Details
- Year Round Access
- Property is zoned SA5
Parking
- 4 Car Garage
Kitchen
- Range
- Microwave
- Dishwasher
Flooring
- Wood
- Tile
Outdoor Features
- Deck
- Rain Gutters
- Porch
Utilities
- Geothermal Heating and Cooling
- Private Sewer
Additional Features
- Solar Water Heater
- Barn or Stable
- Basement
Ownership History
Purchase Details
Home Financials for this Owner
Home Financials are based on the most recent Mortgage that was taken out on this home.Purchase Details
Home Financials for this Owner
Home Financials are based on the most recent Mortgage that was taken out on this home.Purchase Details
Purchase Details
Purchase Details
Purchase Details
Purchase Details
Similar Homes in Hudson, MA
Home Values in the Area
Average Home Value in this Area
Purchase History
| Date | Type | Sale Price | Title Company |
|---|---|---|---|
| Not Resolvable | $559,000 | -- | |
| Not Resolvable | $475,000 | -- | |
| Not Resolvable | $460,000 | -- | |
| Quit Claim Deed | -- | -- | |
| Deed | -- | -- | |
| Deed | -- | -- | |
| Deed | -- | -- | |
| Deed | -- | -- |
Mortgage History
| Date | Status | Loan Amount | Loan Type |
|---|---|---|---|
| Open | $485,000 | New Conventional | |
| Previous Owner | $356,000 | New Conventional |
Property History
| Date | Event | Price | Change | Sq Ft Price |
|---|---|---|---|---|
| 05/30/2019 05/30/19 | Sold | $559,000 | 0.0% | $256 / Sq Ft |
| 03/24/2019 03/24/19 | Pending | -- | -- | -- |
| 12/03/2018 12/03/18 | For Sale | $559,000 | +17.7% | $256 / Sq Ft |
| 12/15/2015 12/15/15 | Sold | $475,000 | 0.0% | $217 / Sq Ft |
| 08/16/2015 08/16/15 | Off Market | $475,000 | -- | -- |
| 08/16/2015 08/16/15 | Pending | -- | -- | -- |
| 06/18/2015 06/18/15 | Price Changed | $499,900 | -7.4% | $229 / Sq Ft |
| 04/03/2015 04/03/15 | For Sale | $539,900 | -- | $247 / Sq Ft |
Tax History Compared to Growth
Tax History
| Year | Tax Paid | Tax Assessment Tax Assessment Total Assessment is a certain percentage of the fair market value that is determined by local assessors to be the total taxable value of land and additions on the property. | Land | Improvement |
|---|---|---|---|---|
| 2025 | $10,243 | $738,000 | $267,300 | $470,700 |
| 2024 | $9,703 | $693,100 | $243,300 | $449,800 |
| 2023 | $9,541 | $653,500 | $234,300 | $419,200 |
| 2022 | $9,219 | $581,300 | $213,300 | $368,000 |
| 2021 | $9,018 | $543,600 | $203,100 | $340,500 |
| 2020 | $8,431 | $507,600 | $198,900 | $308,700 |
| 2019 | $8,609 | $505,500 | $198,900 | $306,600 |
| 2018 | $7,449 | $462,500 | $189,300 | $273,200 |
| 2017 | $7,534 | $430,500 | $180,200 | $250,300 |
| 2016 | $8,151 | $471,400 | $229,100 | $242,300 |
| 2015 | $7,796 | $451,400 | $211,100 | $240,300 |
| 2014 | $7,522 | $431,800 | $191,300 | $240,500 |
Agents Affiliated with this Home
-
Bill Glanton

Seller's Agent in 2019
Bill Glanton
Berkshire Hathaway HomeServices Stephan Real Estate
(978) 394-2017
57 Total Sales
-
Dave DiGregorio Jr.

Buyer's Agent in 2019
Dave DiGregorio Jr.
Coldwell Banker Realty - Waltham
(617) 909-7888
620 Total Sales
-
A
Buyer's Agent in 2015
Arthur Caiado
Kinlin Grover Compass
Map
Source: MLS Property Information Network (MLS PIN)
MLS Number: 72429345
APN: HUDS-000032-000000-000028
- 150 Forest Ave
- 12 Blueberry Ln
- 24 John Robinson Dr
- 26 John Robinson Dr
- 14 Richardson Rd
- 425 Main St Unit 8B
- 5 Cortland Dr
- 28 Pierce St
- 2 Lark Dr
- 33 Ontario Dr
- 15 Sudbury Rd
- 14 Sudbury Rd
- 34 Marlboro St
- 38 Priest St
- 22 Dean St
- 33A Russo Dr
- 12 Old Bolton Rd
- 85 Tower St
- 19 Gordon Rd
- 3 Strawberry Ln Unit H
