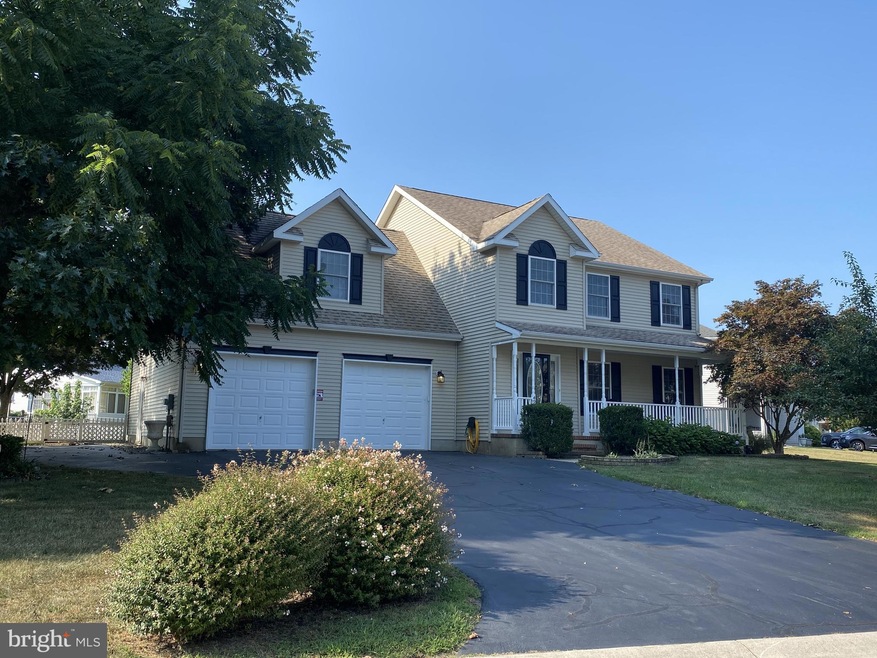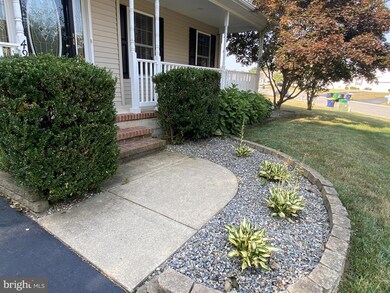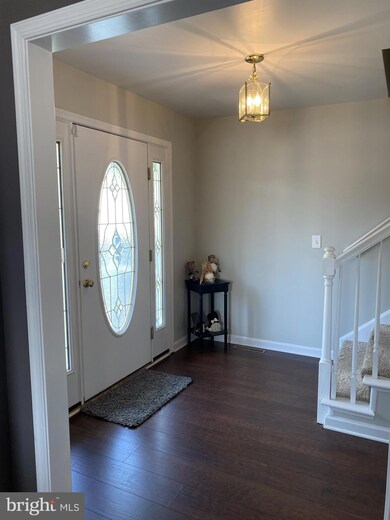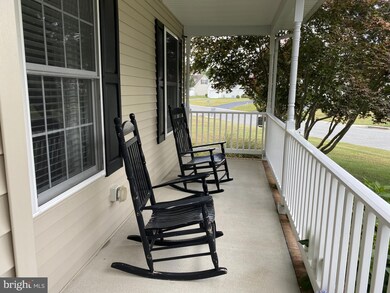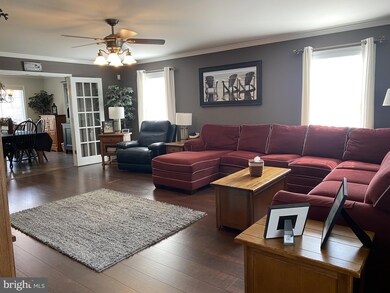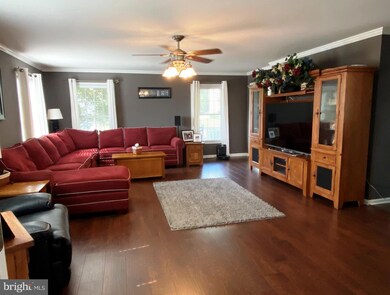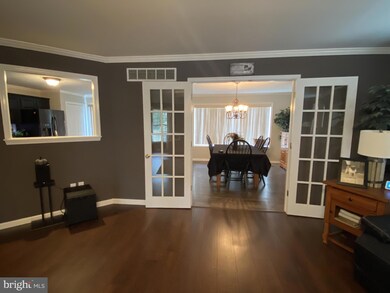
497 Quaker Hill Rd Magnolia, DE 19962
Highlights
- Colonial Architecture
- Deck
- Great Room
- Allen Frear Elementary School Rated A
- Bonus Room
- 2 Car Direct Access Garage
About This Home
As of September 2022Pride of ownership shows in this spacious home! Outside there is great curb appeal with a front porch, low maintenance landscaping and mature shade trees. Inside features an open floor plan with a large great room that opens to the dining room, perfect for entertaining. The spacious kitchen has beautiful granite counters, custom backsplash, pantry, breakfast bar and newer appliances (less than a year old). It opens to the dining room which has crown molding and French doors to living room. Heading upstairs is the extra wide stairway that leads to a wide hallway between the rooms. The large master suite has a vaulted ceiling, huge walk in closet with organizers, and a luxury bath with jetted garden tub, shower, separate personal sinks, tile flooring and pocket door to bedroom. A great feature of this home is the huge 20 x 17 bonus room with glass French doors that is above the garage that’s perfect for bedroom, office or game room! For convenience, there is a large 8 x 9 laundry room with cabinets, shelving and utility sink on this level. Outside, the fenced yard has a 12 x 20 Trex deck and a patio with a 220v connection for a hot tub. There is an oversized garage with heavy duty shelving and an extra storage room in the back of the garage with a door and stairs that provides inside access to the 3’ crawl space. And plenty of parking with the extra parking pad. Extra storage is also available in the floored attic. Updates include: New dual zoned hvac only 5 yrs old, wood laminate flooring, fresh paint and stereo wiring on main floor. Located in quiet country neighborhood in CR school district, close to DAFB and easy access to Rt 1.
Home Details
Home Type
- Single Family
Est. Annual Taxes
- $1,821
Year Built
- Built in 2005
Lot Details
- 0.28 Acre Lot
- Vinyl Fence
- Property is in excellent condition
- Property is zoned AC
HOA Fees
- $13 Monthly HOA Fees
Parking
- 2 Car Direct Access Garage
- 4 Driveway Spaces
- Parking Storage or Cabinetry
- Front Facing Garage
Home Design
- Colonial Architecture
- Vinyl Siding
Interior Spaces
- 2,590 Sq Ft Home
- Property has 2 Levels
- Crown Molding
- Ceiling Fan
- Great Room
- Dining Room
- Bonus Room
- Crawl Space
- Laundry Room
Bedrooms and Bathrooms
- 3 Bedrooms
- En-Suite Primary Bedroom
Outdoor Features
- Deck
- Patio
Schools
- Allen Frear Elementary School
- Magnolia Middle School
- Caesar Rodney High School
Utilities
- Forced Air Heating and Cooling System
- Natural Gas Water Heater
Community Details
- Church Creek HOA
- Church Creek Subdivision
Listing and Financial Details
- Assessor Parcel Number SM-00-10503-02-4900-000
Ownership History
Purchase Details
Home Financials for this Owner
Home Financials are based on the most recent Mortgage that was taken out on this home.Purchase Details
Home Financials for this Owner
Home Financials are based on the most recent Mortgage that was taken out on this home.Similar Homes in Magnolia, DE
Home Values in the Area
Average Home Value in this Area
Purchase History
| Date | Type | Sale Price | Title Company |
|---|---|---|---|
| Deed | $400,000 | -- | |
| Deed | -- | None Available |
Mortgage History
| Date | Status | Loan Amount | Loan Type |
|---|---|---|---|
| Open | $388,000 | New Conventional | |
| Previous Owner | $235,150 | VA | |
| Previous Owner | $20,970 | Credit Line Revolving | |
| Previous Owner | $268,450 | VA |
Property History
| Date | Event | Price | Change | Sq Ft Price |
|---|---|---|---|---|
| 09/19/2022 09/19/22 | Sold | $400,000 | 0.0% | $154 / Sq Ft |
| 08/15/2022 08/15/22 | Pending | -- | -- | -- |
| 08/05/2022 08/05/22 | For Sale | $399,900 | -- | $154 / Sq Ft |
Tax History Compared to Growth
Tax History
| Year | Tax Paid | Tax Assessment Tax Assessment Total Assessment is a certain percentage of the fair market value that is determined by local assessors to be the total taxable value of land and additions on the property. | Land | Improvement |
|---|---|---|---|---|
| 2024 | $2,052 | $386,100 | $75,800 | $310,300 |
| 2023 | $116 | $58,000 | $5,900 | $52,100 |
| 2022 | $1,834 | $58,000 | $5,900 | $52,100 |
| 2021 | $1,822 | $58,000 | $5,900 | $52,100 |
| 2020 | $1,771 | $58,000 | $5,900 | $52,100 |
| 2019 | $1,712 | $58,000 | $5,900 | $52,100 |
| 2018 | $1,674 | $58,000 | $5,900 | $52,100 |
| 2017 | $1,641 | $58,000 | $0 | $0 |
| 2016 | $1,547 | $58,000 | $0 | $0 |
| 2015 | $1,343 | $58,000 | $0 | $0 |
| 2014 | $1,358 | $58,000 | $0 | $0 |
Agents Affiliated with this Home
-
Theresa Garcia

Seller's Agent in 2022
Theresa Garcia
Patterson Schwartz
(302) 632-0558
9 in this area
67 Total Sales
-
Matt Lunden

Buyer's Agent in 2022
Matt Lunden
Keller Williams Realty
(302) 200-6018
1 in this area
122 Total Sales
Map
Source: Bright MLS
MLS Number: DEKT2013144
APN: 8-00-10503-02-4900-000
- 57 Church Creek Dr
- 57 Plain Dealing Rd
- 820 Quaker Hill Rd
- 34 Sahalee Ct
- 11 Bay Hill Rd
- 111 Cherry Hill Rd
- 515 Nicklaus Ln
- 72 Bay Hill Ln
- 40 Pacific Dunes Dr
- 551 Augusta National Dr
- 1011 W Birdie Ln
- 4290 S State St
- 56 Carriage Blvd
- 124 Carriage Blvd
- 63 Carriage Blvd
- 21 Thorn St
- 95 Carriage Blvd
- 113 Carriage Blvd
- 125 Carriage Blvd
- 137 Carriage Blvd
