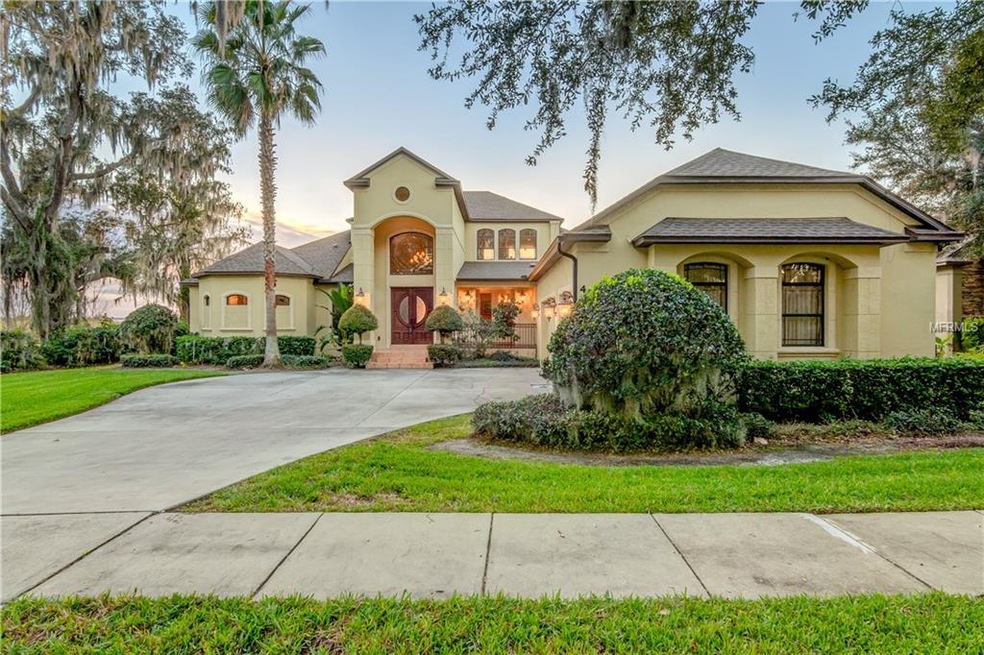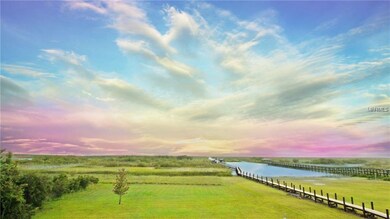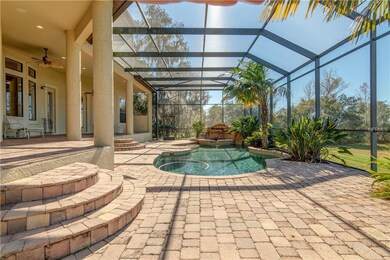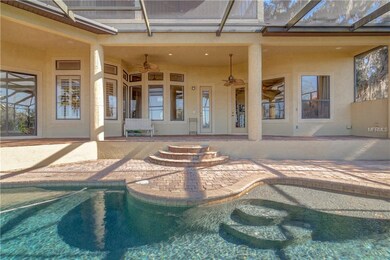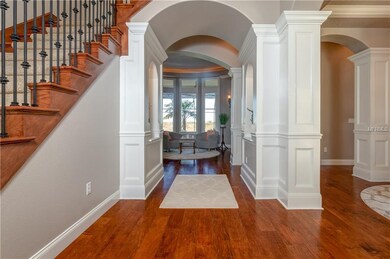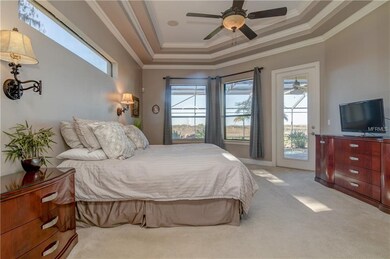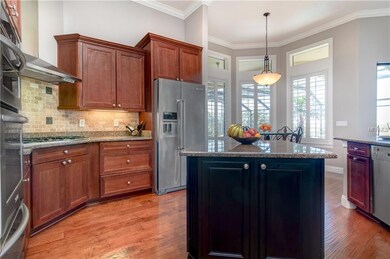
4970 Lazy Oaks Way Saint Cloud, FL 34771
Highlights
- Boat Dock
- Oak Trees
- Gated Community
- Access To Lake
- Private Pool
- Lake View
About This Home
As of June 2019This spectacularly upgraded executive home is perfect for living, entertaining and relaxing. Situated on East Lake Toho's 11000 acres you can enjoy stunning sunsets, wildlife, boating, fishing or water-skiing right in your backyard....only 10 minutes from Nona's Medical city! When you enter your home through your grand entrance with custom mahogany doors you are greeted by the warmth of Anderson hard wood floors and custom wrought iron/wood stairs leading to a masterful up stairs mother-in-law suite. This is a wonderful living space with a full bar including granite and wood cabinets, huge living area, full bathroom, with French doors leading to a very large lanai with the best views of Lake Toho. Designed with formal living and dining in mind, the perfect kitchen overlooks your family room which leads out to a huge lanai overlooking a custom pool with waterfall cascading into your spa. Your home has 3 nice sized additional bedrooms downstairs with one located near the master perfect for a study, office or nursery! Upgrades are plentiful throughout your entire home, from custom cabinets, granite counter tops, an extra convection oven to decorative tile in the baths and upgraded lighting throughout. Upgrades also include: new roof in April 2018, new air conditioner in Master Bedroom in 2018, new lanai screening in 2018, extended wood flooring into TV room to replace carpeting, exterior painted in 2016, interior painted in 2017, refrigerator replaced in 2016, and 3 windows replaced upstairs.
Last Agent to Sell the Property
LPT REALTY, LLC License #3085025 Listed on: 01/14/2019

Home Details
Home Type
- Single Family
Est. Annual Taxes
- $6,167
Year Built
- Built in 2006
Lot Details
- 0.35 Acre Lot
- Property fronts a private road
- Street terminates at a dead end
- East Facing Home
- Level Lot
- Irrigation
- Oak Trees
- Property is zoned OPUD
HOA Fees
- $93 Monthly HOA Fees
Parking
- 3 Car Attached Garage
- Side Facing Garage
- Garage Door Opener
- Driveway
- Open Parking
Home Design
- Slab Foundation
- Shingle Roof
- Block Exterior
- Stucco
Interior Spaces
- 3,712 Sq Ft Home
- 2-Story Property
- Open Floorplan
- Wet Bar
- Built-In Features
- Bar Fridge
- Crown Molding
- Tray Ceiling
- High Ceiling
- Ceiling Fan
- Shutters
- Drapes & Rods
- Lake Views
- Fire and Smoke Detector
Kitchen
- Eat-In Kitchen
- Built-In Oven
- Cooktop with Range Hood
- Recirculated Exhaust Fan
- Microwave
- Freezer
- Dishwasher
- Stone Countertops
- Solid Wood Cabinet
- Disposal
Flooring
- Carpet
- Linoleum
- Tile
Bedrooms and Bathrooms
- 5 Bedrooms
- Primary Bedroom on Main
- Walk-In Closet
- 4 Full Bathrooms
Laundry
- Laundry Room
- Dryer
- Washer
Pool
- Private Pool
- Spa
Outdoor Features
- Access To Lake
- Water Skiing Allowed
- Balcony
- Covered patio or porch
Location
- Flood Insurance May Be Required
- City Lot
Schools
- Narcoossee Elementary School
- Narcoossee Middle School
- Harmony High School
Utilities
- Central Heating and Cooling System
- Thermostat
- Electric Water Heater
Listing and Financial Details
- Homestead Exemption
- Visit Down Payment Resource Website
- Legal Lot and Block 34 / 1
- Assessor Parcel Number 17-25-31-3011-0001-0340
Community Details
Overview
- Association fees include trash
- Jorge Miranda Association, Phone Number (407) 770-1748
- East Lake Cove Ph 01 Subdivision
Recreation
- Boat Dock
- Tennis Courts
- Park
Security
- Gated Community
Ownership History
Purchase Details
Home Financials for this Owner
Home Financials are based on the most recent Mortgage that was taken out on this home.Purchase Details
Home Financials for this Owner
Home Financials are based on the most recent Mortgage that was taken out on this home.Purchase Details
Home Financials for this Owner
Home Financials are based on the most recent Mortgage that was taken out on this home.Purchase Details
Home Financials for this Owner
Home Financials are based on the most recent Mortgage that was taken out on this home.Similar Homes in the area
Home Values in the Area
Average Home Value in this Area
Purchase History
| Date | Type | Sale Price | Title Company |
|---|---|---|---|
| Warranty Deed | $675,000 | Celebrity Title Group | |
| Warranty Deed | $502,000 | Attorney | |
| Warranty Deed | $360,000 | Equitable Title Of Celebrati | |
| Special Warranty Deed | $661,600 | -- |
Mortgage History
| Date | Status | Loan Amount | Loan Type |
|---|---|---|---|
| Open | $548,250 | New Conventional | |
| Closed | $123,150 | Stand Alone Second | |
| Closed | $484,350 | New Conventional | |
| Previous Owner | $45,000 | Credit Line Revolving | |
| Previous Owner | $405,000 | Stand Alone Refi Refinance Of Original Loan | |
| Previous Owner | $401,600 | New Conventional | |
| Previous Owner | $600,000 | Construction | |
| Closed | $75,000 | No Value Available |
Property History
| Date | Event | Price | Change | Sq Ft Price |
|---|---|---|---|---|
| 06/28/2019 06/28/19 | Sold | $675,000 | -3.4% | $182 / Sq Ft |
| 05/29/2019 05/29/19 | Pending | -- | -- | -- |
| 01/14/2019 01/14/19 | For Sale | $699,000 | +94.2% | $188 / Sq Ft |
| 06/16/2014 06/16/14 | Off Market | $360,000 | -- | -- |
| 06/16/2014 06/16/14 | Off Market | $502,000 | -- | -- |
| 12/30/2013 12/30/13 | Sold | $502,000 | -13.3% | $135 / Sq Ft |
| 11/06/2013 11/06/13 | Pending | -- | -- | -- |
| 10/08/2013 10/08/13 | Price Changed | $579,000 | -14.7% | $156 / Sq Ft |
| 08/14/2013 08/14/13 | Price Changed | $679,000 | -5.6% | $183 / Sq Ft |
| 07/29/2013 07/29/13 | Price Changed | $719,000 | -7.2% | $194 / Sq Ft |
| 07/12/2013 07/12/13 | Price Changed | $775,000 | -2.5% | $209 / Sq Ft |
| 06/21/2013 06/21/13 | For Sale | $795,000 | +120.8% | $214 / Sq Ft |
| 03/22/2013 03/22/13 | Sold | $360,000 | -26.5% | $97 / Sq Ft |
| 09/20/2012 09/20/12 | Pending | -- | -- | -- |
| 08/07/2012 08/07/12 | For Sale | $490,000 | -- | $132 / Sq Ft |
Tax History Compared to Growth
Tax History
| Year | Tax Paid | Tax Assessment Tax Assessment Total Assessment is a certain percentage of the fair market value that is determined by local assessors to be the total taxable value of land and additions on the property. | Land | Improvement |
|---|---|---|---|---|
| 2024 | $8,673 | $635,202 | -- | -- |
| 2023 | $8,673 | $616,701 | $0 | $0 |
| 2022 | $8,384 | $598,739 | $0 | $0 |
| 2021 | $8,354 | $581,300 | $135,000 | $446,300 |
| 2020 | $8,752 | $566,100 | $135,000 | $431,100 |
| 2019 | $6,291 | $430,758 | $0 | $0 |
| 2018 | $6,167 | $422,727 | $0 | $0 |
| 2017 | $6,175 | $414,033 | $0 | $0 |
| 2016 | $6,104 | $405,518 | $0 | $0 |
| 2015 | $6,203 | $402,700 | $0 | $0 |
| 2014 | $6,229 | $404,100 | $0 | $0 |
Agents Affiliated with this Home
-
Michael Shulman
M
Seller's Agent in 2019
Michael Shulman
LPT REALTY, LLC
(407) 758-9585
18 Total Sales
-
Jenn Carlisle

Buyer's Agent in 2019
Jenn Carlisle
LPT REALTY, LLC
(407) 617-5597
117 Total Sales
-
L
Seller's Agent in 2013
Leslie Allen Flood
-
Maria Correa

Seller Co-Listing Agent in 2013
Maria Correa
LA ROSA REALTY KISSIMMEE
(407) 591-2670
56 Total Sales
-
David Myers

Buyer's Agent in 2013
David Myers
ZIRO REALTY
(407) 801-3286
97 Total Sales
Map
Source: Stellar MLS
MLS Number: O5756784
APN: 17-25-31-3011-0001-0340
- 4962 Lazy Oaks Way
- 4920 E Lake Cove Blvd
- 1560 Canopy Pasture Dr
- 1501 Prairie Oaks Dr
- 1923 Lazy Oaks Loop
- 2400 Symphony Cir
- 4911 Lazy Oaks Way
- 1400 Canopy Oaks Ct
- 1420 Prairie Oaks Dr
- 1913 Lazy Oaks Loop
- 4901 Stone Acres Cir
- 2335 Symphony Cir
- 4951 Cypress Hammock Dr
- 1521 Lake Parkway Dr
- 1700 Underwood Ave
- 2507 Water Valley Dr
- 0 N Main St Unit MFRS5111955
- 0 N Main St Unit MFRS5111206
- 4951 Parkview Dr
- 2523 Water Valley Dr
