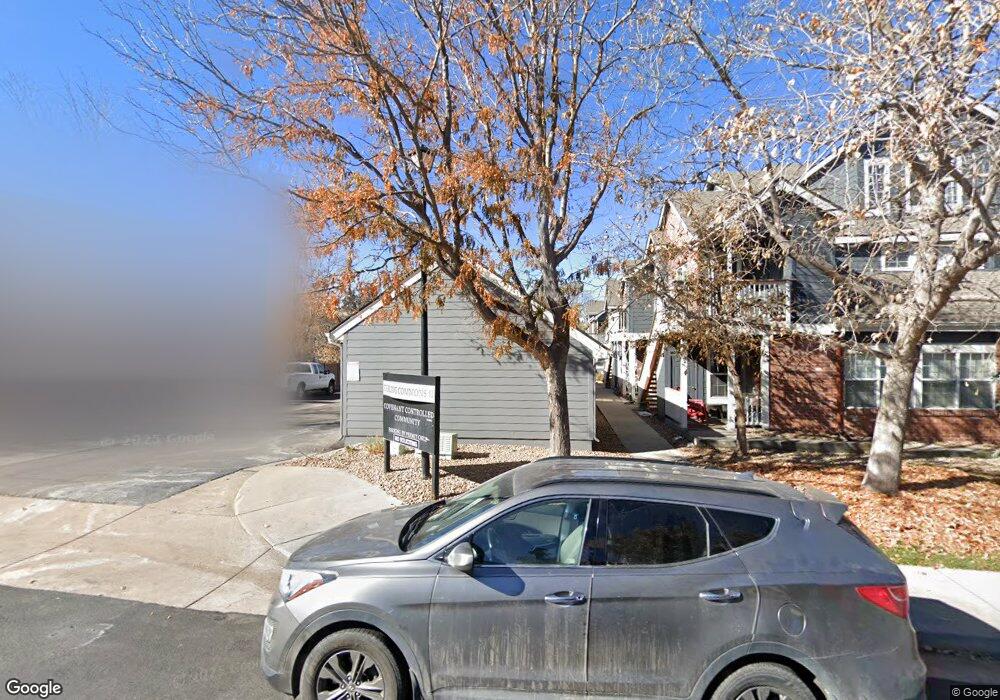4973 S Dillon St Unit 138 Aurora, CO 80015
Woodgate NeighborhoodEstimated Value: $321,000 - $364,000
2
Beds
2
Baths
1,230
Sq Ft
$274/Sq Ft
Est. Value
About This Home
This home is located at 4973 S Dillon St Unit 138, Aurora, CO 80015 and is currently estimated at $336,742, approximately $273 per square foot. 4973 S Dillon St Unit 138 is a home located in Arapahoe County with nearby schools including Sagebrush Elementary School, Laredo Middle School, and Smoky Hill High School.
Ownership History
Date
Name
Owned For
Owner Type
Purchase Details
Closed on
May 2, 2022
Sold by
Ray Kevin Gregory
Bought by
Coalson Shane and Schoolmaster Amberly Teresa
Current Estimated Value
Home Financials for this Owner
Home Financials are based on the most recent Mortgage that was taken out on this home.
Original Mortgage
$306,011
Outstanding Balance
$288,425
Interest Rate
4.42%
Mortgage Type
New Conventional
Estimated Equity
$48,317
Purchase Details
Closed on
Apr 10, 2018
Sold by
Nelson Elan N
Bought by
Ray Kevin Gregory and Ray Laura Louise
Purchase Details
Closed on
Apr 27, 2004
Sold by
Childers Connie L
Bought by
Nelson Elan N
Home Financials for this Owner
Home Financials are based on the most recent Mortgage that was taken out on this home.
Original Mortgage
$156,900
Interest Rate
5.38%
Mortgage Type
VA
Purchase Details
Closed on
Feb 15, 2001
Sold by
Parker Andre A and Parker Kathleen H
Bought by
Childers Connie L
Home Financials for this Owner
Home Financials are based on the most recent Mortgage that was taken out on this home.
Original Mortgage
$119,600
Interest Rate
7.04%
Purchase Details
Closed on
Apr 29, 1999
Sold by
D R Horton Inc Denver
Bought by
Parker Andre A and Parker Kathleen H
Home Financials for this Owner
Home Financials are based on the most recent Mortgage that was taken out on this home.
Original Mortgage
$125,791
Interest Rate
7.04%
Mortgage Type
VA
Create a Home Valuation Report for This Property
The Home Valuation Report is an in-depth analysis detailing your home's value as well as a comparison with similar homes in the area
Home Values in the Area
Average Home Value in this Area
Purchase History
| Date | Buyer | Sale Price | Title Company |
|---|---|---|---|
| Coalson Shane | $360,013 | Guardian Title | |
| Ray Kevin Gregory | $262,500 | Stewart Title | |
| Nelson Elan N | $156,900 | Land Title Guarantee Company | |
| Childers Connie L | $149,500 | First American Heritage Titl | |
| Parker Andre A | $123,325 | -- |
Source: Public Records
Mortgage History
| Date | Status | Borrower | Loan Amount |
|---|---|---|---|
| Open | Coalson Shane | $306,011 | |
| Previous Owner | Nelson Elan N | $156,900 | |
| Previous Owner | Childers Connie L | $119,600 | |
| Previous Owner | Parker Andre A | $125,791 |
Source: Public Records
Tax History Compared to Growth
Tax History
| Year | Tax Paid | Tax Assessment Tax Assessment Total Assessment is a certain percentage of the fair market value that is determined by local assessors to be the total taxable value of land and additions on the property. | Land | Improvement |
|---|---|---|---|---|
| 2024 | $1,424 | $20,455 | -- | -- |
| 2023 | $1,424 | $20,455 | $0 | $0 |
| 2022 | $1,422 | $19,495 | $0 | $0 |
| 2021 | $1,431 | $19,495 | $0 | $0 |
| 2020 | $1,388 | $19,205 | $0 | $0 |
| 2019 | $1,339 | $19,205 | $0 | $0 |
| 2018 | $1,073 | $14,465 | $0 | $0 |
| 2017 | $1,058 | $14,465 | $0 | $0 |
| 2016 | $919 | $11,789 | $0 | $0 |
| 2015 | $875 | $11,789 | $0 | $0 |
| 2014 | -- | $8,525 | $0 | $0 |
| 2013 | -- | $9,760 | $0 | $0 |
Source: Public Records
Map
Nearby Homes
- 14296 E Whitaker Place Unit 110
- 4973 S Dillon St Unit 135
- 14207 E Grand Dr Unit 79
- 14503 E Wagontrail Dr
- 4933 S Carson St Unit 208
- 4933 S Carson St Unit 211
- 4852 S Carson St
- 4823 S Crystal St
- 14032 E Chenango Dr
- 14739 E Wagontrail Place
- 13953 E Grand Ave
- 4971 S Parker Rd
- 5042 S Auckland Ct
- 14100 E Temple Dr Unit 5
- 4643 S Crystal Way Unit D184
- 14782 E Belleview Ave
- 4656 S Dillon Ct Unit D
- 14180 E Temple Dr Unit R03
- 14948 E Belleview Ave
- 14572 E Tufts Ave
- 4973 S Dillon St Unit 137
- 4973 S Dillon St Unit 136
- 4973 S Dillon St Unit 134
- 4973 S Dillon St Unit 133
- 4973 S Dillon St Unit 132
- 4973 S Dillon St Unit 131
- 4973 S Dillon St Unit 130
- 4973 S Dillon St Unit 129
- 4973 S Dillon St Unit 128
- 4973 S Dillon St Unit 127
- 4973 S Dillon St Unit 126
- 4973 S Dillon St Unit 125
- 4973 S Dillon St Unit 124
- 4973 S Dillon St Unit 4973130
- 4973 S Dillon St
- 4973 S Dillon St Unit 11138
- 4973 S Dillon St Unit 11135
- 14359 E Grand Dr Unit 162
- 14359 E Grand Dr Unit 161
- 14359 E Grand Dr Unit 160
