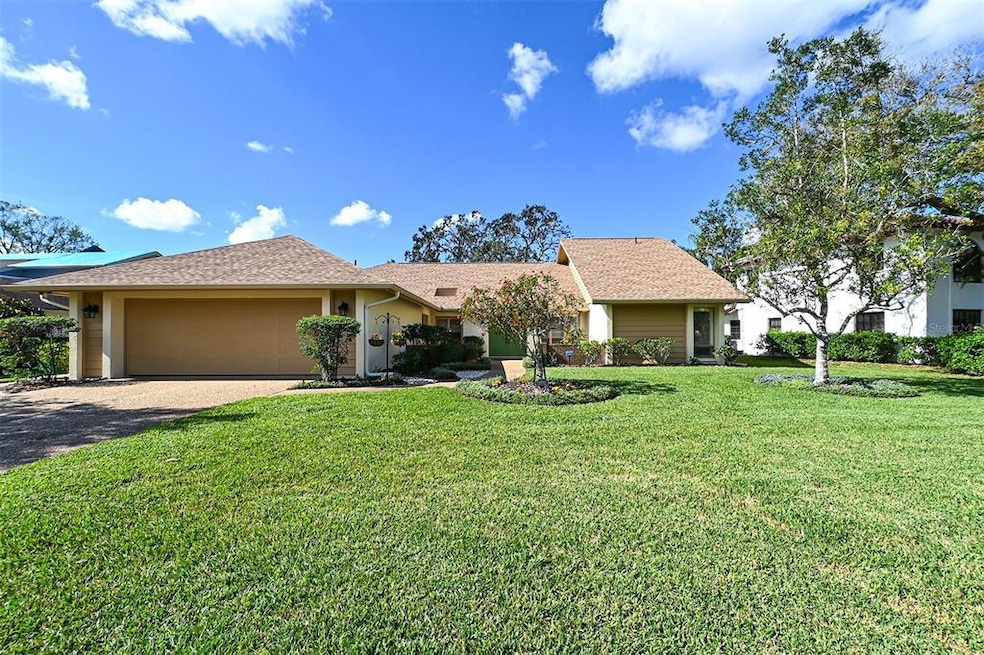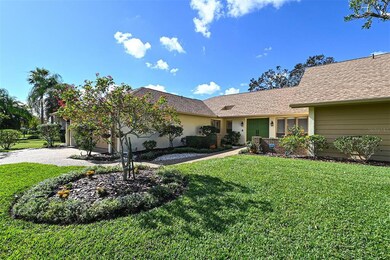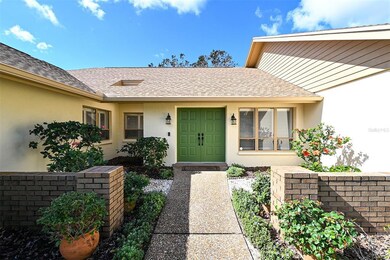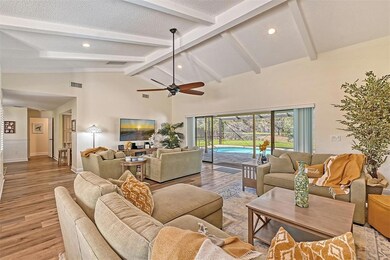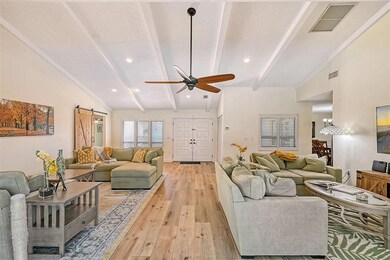
4973 Southern Wood Dr Sarasota, FL 34241
Bent Tree Village NeighborhoodHighlights
- Access To Lake
- Oak Trees
- Fishing
- Lakeview Elementary School Rated A
- Screened Pool
- 1-minute walk to Bent Tree Gazebo Park
About This Home
As of March 2023This charming Bent Tree Village home has been recently updated inside and out. The manicured lawn and mature landscaping include numerous hibiscuses for colorful blooms, well-placed shrubs, and trellises with climbing plants for privacy and beauty. Through the double-door entry, you’ll find the lines are blurred between indoors and outdoors. The vaulted ceilings and natural neutral color palette lend a sense of airy calm. Even as one enters the front door, the eye is drawn to nature through massive sliding glass doors. The pool cage has a panoramic screen so the view of the preserve and water beyond is unobstructed by unsightly aluminum supports. Inside the house, you’ll find wide-plank luxury vinyl tile, high ceilings, plantation shutters, and a split floor plan. If you look a little closer you’ll notice the interior doors are solid, the baseboards are 5”, and the fans and light fixtures are new. The kitchen has been updated with wood cabinetry, stone countertops, a new sink and fixtures, under-cabinet lighting, new electrical outlets, stainless appliances an island, a work desk, and even a pass-through to the pool. The spacious dining room is adjacent to the kitchen and is suitable for large family gatherings and a game night with friends. The owner’s suite will not disappoint with a walk-in closet, an en-suite bathroom with a split dual vanity, lots of counter space, loads of drawers for storage, and a lovely walk-in shower. Even the laundry room has been carefully considered. It has been nicely finished with a stainless laundry sink, plenty of counter space for folding, lots of cabinets for storage, and even a rod to hang clothes straight out of the dryer. The guest rooms are spacious and have updated shelving in the closets, and the guest bath has been nicely updated. The temperature-controlled, saltwater pool has been resurfaced and dressed with pavers and is a comfortable place to relax. When you’re done with your swim the spacious covered area by the pool is a great place to read a book or enjoy a meal al fresco all while enjoying the sights and sounds of nature. Now that you’re sure you’ve seen everything – let me share with you many things you will come to appreciate and may not see such as the recently replaced roof, air conditioner, water heater, solar panels for the pool, gutters, pool equipment, alarm system, ring doorbell, epoxy flooring in the garage, cabinetry in the garage, attic insulation, attic stairs, water softener system, pex plumbing and more. Do schedule your private viewing of this beautiful home today. SELLERS ARE DOWNSIZING, MOST OF THE FURNITURE IS FOR SALE.
Last Agent to Sell the Property
RE/MAX ALLIANCE GROUP License #0681592 Listed on: 02/02/2023

Home Details
Home Type
- Single Family
Est. Annual Taxes
- $4,706
Year Built
- Built in 1982
Lot Details
- 0.29 Acre Lot
- Near Conservation Area
- Key Lot That May Back To Multiple Homes
- East Facing Home
- Mature Landscaping
- Private Lot
- Well Sprinkler System
- Oak Trees
- Property is zoned OUE
HOA Fees
- $49 Monthly HOA Fees
Parking
- 2 Car Attached Garage
- Parking Pad
- Garage Door Opener
- Driveway
Property Views
- Lake
- Park or Greenbelt
Home Design
- Ranch Style House
- Florida Architecture
- Slab Foundation
- Shingle Roof
- Block Exterior
- Stucco
Interior Spaces
- 2,256 Sq Ft Home
- Built-In Features
- Built-In Desk
- Shelving
- Vaulted Ceiling
- Ceiling Fan
- Shutters
- Sliding Doors
- Entrance Foyer
- Great Room
- Living Room
- Formal Dining Room
- Storage Room
- Inside Utility
- Fire and Smoke Detector
Kitchen
- Eat-In Kitchen
- Breakfast Bar
- Walk-In Pantry
- Range<<rangeHoodToken>>
- <<microwave>>
- Ice Maker
- Dishwasher
- Solid Surface Countertops
- Solid Wood Cabinet
- Disposal
Flooring
- Carpet
- Laminate
- Tile
- Vinyl
Bedrooms and Bathrooms
- 3 Bedrooms
- Split Bedroom Floorplan
- Walk-In Closet
- 2 Full Bathrooms
- Dual Sinks
- Shower Only
Laundry
- Laundry Room
- Dryer
- Washer
Accessible Home Design
- Visitor Bathroom
- Accessible Bedroom
- Accessible Closets
- Accessible Washer and Dryer
- Accessible Doors
- Accessible Approach with Ramp
Pool
- Screened Pool
- Heated In Ground Pool
- Gunite Pool
- Fence Around Pool
- Pool Lighting
Outdoor Features
- Access To Lake
- Powered Boats Permitted
- Covered patio or porch
- Rain Gutters
Schools
- Lakeview Elementary School
- Sarasota Middle School
- Sarasota High School
Utilities
- Central Heating and Cooling System
- Humidity Control
- Thermostat
- Underground Utilities
- Water Filtration System
- Electric Water Heater
- High Speed Internet
- Phone Available
- Cable TV Available
Listing and Financial Details
- Visit Down Payment Resource Website
- Legal Lot and Block 43 / 5
- Assessor Parcel Number 0265010011
Community Details
Overview
- Association fees include common area taxes, insurance, management
- Pcm/Christine Gillett Association, Phone Number (941) 921-5393
- Bent Tree Village Community
- Bent Tree Village Subdivision
- The community has rules related to building or community restrictions, deed restrictions, allowable golf cart usage in the community
Recreation
- Fishing
- Park
Security
- Gated Community
Ownership History
Purchase Details
Home Financials for this Owner
Home Financials are based on the most recent Mortgage that was taken out on this home.Purchase Details
Home Financials for this Owner
Home Financials are based on the most recent Mortgage that was taken out on this home.Purchase Details
Home Financials for this Owner
Home Financials are based on the most recent Mortgage that was taken out on this home.Similar Homes in Sarasota, FL
Home Values in the Area
Average Home Value in this Area
Purchase History
| Date | Type | Sale Price | Title Company |
|---|---|---|---|
| Warranty Deed | $738,500 | -- | |
| Interfamily Deed Transfer | -- | Attorney | |
| Warranty Deed | $365,000 | Attorney |
Mortgage History
| Date | Status | Loan Amount | Loan Type |
|---|---|---|---|
| Open | $738,500 | New Conventional | |
| Previous Owner | $262,000 | New Conventional | |
| Previous Owner | $260,000 | New Conventional |
Property History
| Date | Event | Price | Change | Sq Ft Price |
|---|---|---|---|---|
| 03/24/2023 03/24/23 | Sold | $738,500 | -1.5% | $327 / Sq Ft |
| 02/14/2023 02/14/23 | Pending | -- | -- | -- |
| 02/02/2023 02/02/23 | For Sale | $749,500 | +105.3% | $332 / Sq Ft |
| 08/17/2018 08/17/18 | Sold | $365,000 | -2.7% | $162 / Sq Ft |
| 07/06/2018 07/06/18 | Pending | -- | -- | -- |
| 07/05/2018 07/05/18 | Price Changed | $375,000 | -6.3% | $166 / Sq Ft |
| 06/02/2018 06/02/18 | Price Changed | $400,000 | -3.6% | $177 / Sq Ft |
| 05/14/2018 05/14/18 | For Sale | $414,900 | -- | $184 / Sq Ft |
Tax History Compared to Growth
Tax History
| Year | Tax Paid | Tax Assessment Tax Assessment Total Assessment is a certain percentage of the fair market value that is determined by local assessors to be the total taxable value of land and additions on the property. | Land | Improvement |
|---|---|---|---|---|
| 2024 | $3,678 | $587,100 | $158,600 | $428,500 |
| 2023 | $3,678 | $298,638 | $0 | $0 |
| 2022 | $3,516 | $280,399 | $0 | $0 |
| 2021 | $3,211 | $258,057 | $0 | $0 |
| 2020 | $3,212 | $254,494 | $0 | $0 |
| 2019 | $3,095 | $248,772 | $0 | $0 |
| 2018 | $2,714 | $220,340 | $0 | $0 |
| 2017 | $2,706 | $215,808 | $0 | $0 |
| 2016 | $2,719 | $250,000 | $54,500 | $195,500 |
| 2015 | $2,764 | $209,900 | $50,000 | $159,900 |
| 2014 | $2,791 | $208,035 | $0 | $0 |
Agents Affiliated with this Home
-
Lee Brewer

Seller's Agent in 2023
Lee Brewer
RE/MAX
(941) 724-3448
2 in this area
356 Total Sales
-
Jennifer Bright

Buyer's Agent in 2023
Jennifer Bright
BRIGHT REALTY
(941) 320-4989
3 in this area
132 Total Sales
-
Maurice Menager

Seller's Agent in 2018
Maurice Menager
Michael Saunders
(941) 238-8119
117 Total Sales
-
Lin Dunn

Seller Co-Listing Agent in 2018
Lin Dunn
Michael Saunders
(941) 809-2154
78 Total Sales
-
Jennifer Thompson

Buyer's Agent in 2018
Jennifer Thompson
WILLIAM RAVEIS REAL ESTATE
(941) 928-0790
1 in this area
179 Total Sales
-
Christine Kramer

Buyer Co-Listing Agent in 2018
Christine Kramer
COMPASS FLORIDA LLC
(941) 914-5011
33 Total Sales
Map
Source: Stellar MLS
MLS Number: A4559463
APN: 0265-01-0011
- 4959 Southern Wood Dr
- 7340 Silver Fern Blvd Unit 5
- 4609 Pine Green Trail Unit 31
- 4637 Willow Wood Cir Unit 44
- 7207 Oak Moss Dr Unit 63
- 7363 Silver Fern Blvd Unit 80
- 5012 Cherry Laurel Way
- 4619 Forest Wood Trail Unit 7
- 7421 Weeping Willow Blvd
- 4560 Forest Wood Trail Unit 16
- 7426 Weeping Willow Blvd
- 7313 Crape Myrtle Way
- 5131 Willow Leaf Dr
- 7321 Hemlock Ln
- 7404 Weeping Willow Blvd
- 7604 Weeping Willow Cir
- 7317 Crape Myrtle Way
- 7705 Weeping Willow Cir
- 7430 Weeping Willow Dr
- 4515 Bent Tree Blvd
