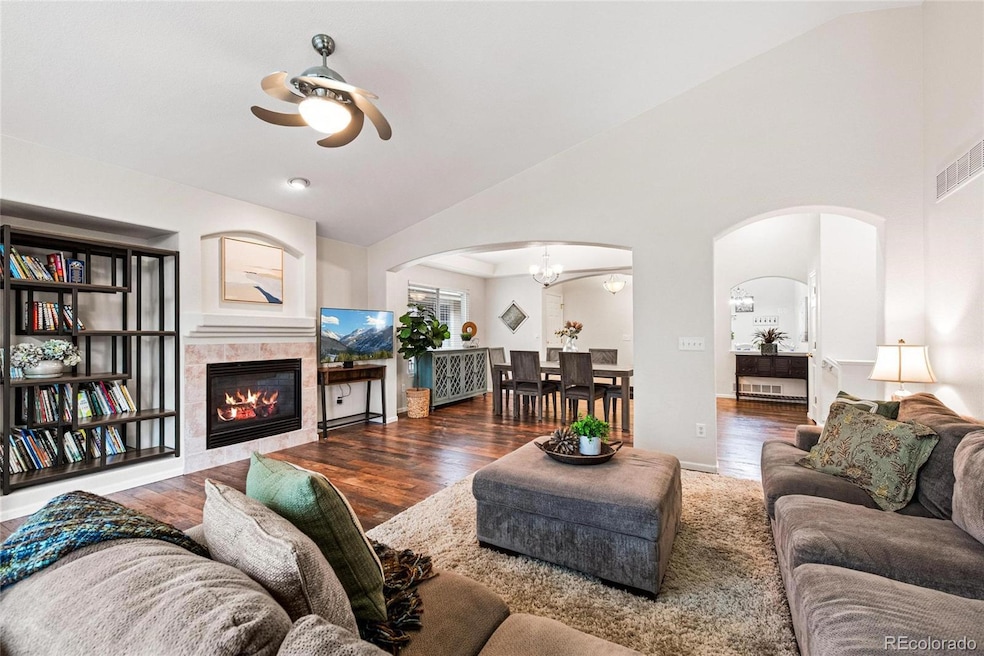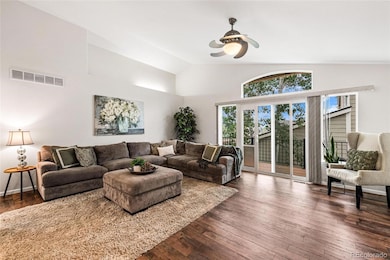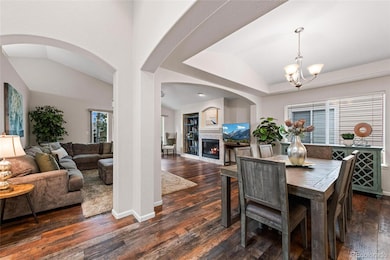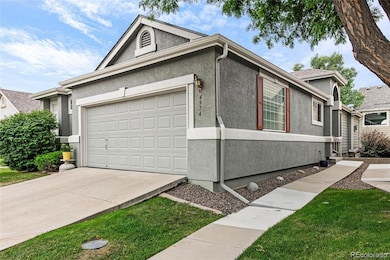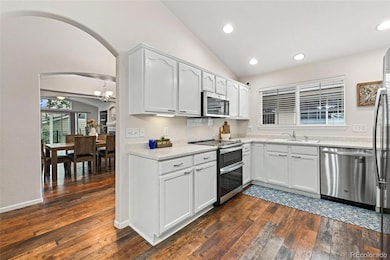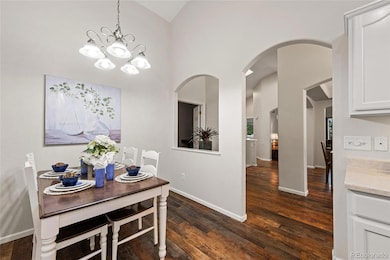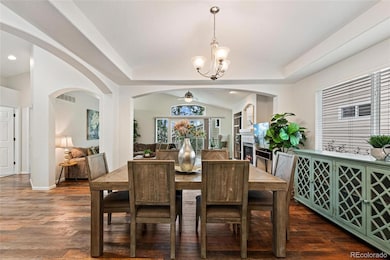4974 S Newcombe Ct Littleton, CO 80127
West Belleview NeighborhoodEstimated payment $3,944/month
Highlights
- Primary Bedroom Suite
- Clubhouse
- Traditional Architecture
- Gated Community
- Deck
- High Ceiling
About This Home
Main-Floor Living in a Secure Gated Community in Littleton! Welcome to this beautiful home located in a highly desirable area just west of Denver. Nestled in a quiet, gated community, this maintenance-free residence offers the convenience of single-family living without the hassle of yard work. Enjoy easy access to Highway 285 and C-470—perfect for quick trips to the mountains or commuting around the metro area. With updated flooring throughout, fresh paint, new appliances, new roof, gutters, HVAC, and water heater, this home is truly move-in ready! The main floor features two spacious bedrooms, a full bath, and a convenient laundry room with sink—ideal for those seeking single-level living. Downstairs, the recently finished basement adds even more living space, with two additional bedrooms, a full Jack-and-Jill bathroom with double sinks, and plenty of storage. Relax on the outdoor deck, or take a short stroll to the community pool or park. Located just minutes from shopping and top-rated schools—including the prestigious D’Evelyn Junior/Senior High School—this home offers the best of Colorado living.
Listing Agent
Keller Williams DTC Brokerage Email: Colorado-Contracts@empowerhome.com,720-615-7905 Listed on: 10/22/2025

Home Details
Home Type
- Single Family
Est. Annual Taxes
- $3,203
Year Built
- Built in 2000 | Remodeled
HOA Fees
- $399 Monthly HOA Fees
Parking
- 2 Car Attached Garage
Home Design
- Traditional Architecture
- Composition Roof
- Stucco
Interior Spaces
- 1-Story Property
- High Ceiling
- Gas Log Fireplace
- Window Treatments
- Smart Doorbell
- Great Room
- Family Room
- Living Room with Fireplace
- Dining Room
- Laundry Room
Kitchen
- Eat-In Kitchen
- Range
- Microwave
- Dishwasher
- Quartz Countertops
- Disposal
Flooring
- Carpet
- Tile
- Vinyl
Bedrooms and Bathrooms
- 4 Bedrooms | 2 Main Level Bedrooms
- Primary Bedroom Suite
- Jack-and-Jill Bathroom
- 3 Full Bathrooms
Finished Basement
- Basement Fills Entire Space Under The House
- 2 Bedrooms in Basement
- Natural lighting in basement
Schools
- Kendallvue Elementary School
- Carmody Middle School
- Bear Creek High School
Utilities
- Forced Air Heating and Cooling System
- Heating System Uses Natural Gas
- Gas Water Heater
- High Speed Internet
Additional Features
- Smoke Free Home
- Deck
- 3,790 Sq Ft Lot
Listing and Financial Details
- Exclusions: Seller's Personal Property, Staging items, Wall Mounted TVs, Refrigerator in Garage, Washer & Dryer
- Assessor Parcel Number 418275
Community Details
Overview
- Association fees include exterior maintenance w/out roof, irrigation, ground maintenance, recycling, road maintenance, security, snow removal, trash, water
- Kc & Associates Association, Phone Number (303) 933-6279
- Township At Dakota Subdivision
- Community Parking
Recreation
- Community Pool
- Park
Additional Features
- Clubhouse
- Gated Community
Map
Home Values in the Area
Average Home Value in this Area
Tax History
| Year | Tax Paid | Tax Assessment Tax Assessment Total Assessment is a certain percentage of the fair market value that is determined by local assessors to be the total taxable value of land and additions on the property. | Land | Improvement |
|---|---|---|---|---|
| 2024 | $3,202 | $32,691 | $7,966 | $24,725 |
| 2023 | $3,202 | $32,691 | $7,966 | $24,725 |
| 2022 | $3,150 | $31,583 | $6,982 | $24,601 |
| 2021 | $3,191 | $32,491 | $7,182 | $25,309 |
| 2020 | $2,892 | $29,520 | $5,873 | $23,647 |
| 2019 | $2,856 | $29,520 | $5,873 | $23,647 |
| 2018 | $2,486 | $24,810 | $5,747 | $19,063 |
| 2017 | $2,269 | $24,810 | $5,747 | $19,063 |
| 2016 | $2,358 | $24,882 | $6,375 | $18,507 |
| 2015 | $2,159 | $24,882 | $6,375 | $18,507 |
| 2014 | $2,159 | $21,364 | $5,731 | $15,633 |
Property History
| Date | Event | Price | List to Sale | Price per Sq Ft | Prior Sale |
|---|---|---|---|---|---|
| 10/22/2025 10/22/25 | For Sale | $625,000 | +12.6% | $220 / Sq Ft | |
| 04/25/2023 04/25/23 | Sold | $555,000 | -0.7% | $320 / Sq Ft | View Prior Sale |
| 04/02/2023 04/02/23 | Pending | -- | -- | -- | |
| 03/28/2023 03/28/23 | Price Changed | $559,000 | -3.5% | $322 / Sq Ft | |
| 03/15/2023 03/15/23 | Price Changed | $579,000 | -3.3% | $334 / Sq Ft | |
| 03/02/2023 03/02/23 | Price Changed | $599,000 | -1.0% | $345 / Sq Ft | |
| 02/19/2023 02/19/23 | For Sale | $605,000 | 0.0% | $349 / Sq Ft | |
| 02/06/2023 02/06/23 | Pending | -- | -- | -- | |
| 01/30/2023 01/30/23 | For Sale | $605,000 | -- | $349 / Sq Ft |
Purchase History
| Date | Type | Sale Price | Title Company |
|---|---|---|---|
| Personal Reps Deed | $555,000 | None Listed On Document | |
| Interfamily Deed Transfer | -- | None Available | |
| Interfamily Deed Transfer | -- | None Available | |
| Warranty Deed | $342,000 | None Available | |
| Warranty Deed | $279,500 | Chicago Title Co | |
| Warranty Deed | $221,472 | -- |
Mortgage History
| Date | Status | Loan Amount | Loan Type |
|---|---|---|---|
| Open | $444,000 | New Conventional | |
| Previous Owner | $513,000 | Reverse Mortgage Home Equity Conversion Mortgage | |
| Previous Owner | $176,500 | No Value Available |
Source: REcolorado®
MLS Number: 7310966
APN: 59-094-03-311
- 4985 S Newcombe Ct
- 5095 S Newcombe Ct
- 10603 W Dumbarton Cir Unit B
- 4851 S Pierson Way
- 5013 S Queen Ct
- 10250 W Saratoga Place
- 5321 S Nelson St
- 11278 W Progress Ave
- 5046 S Robb St
- 11200 W Tanforan Cir
- 9975 W Wagon Trail Dr
- 4644 S Kipling Cir
- 5310 S Jellison St
- 5264 S Jellison St
- 4544 S Routt St
- 11681 W Prentice Place
- 11262 W Swarthmore Place
- 9850 W Stanford Ave Unit D
- 4726 S Taft St
- 5520 S Kline St
- 5051 S Robb Ct
- 4662 S Badger Ct
- 11736 W Chenango Dr
- 5740 S Jellison St
- 12024 W Cross Dr Unit 206
- 12093 W Cross Dr Unit 301
- 12183 W Cross Dr Unit 101
- 4899 S Dudley St Unit 14F
- 12208 W Dorado Place Unit 207
- 12338 W Dorado Place Unit 104
- 9097 W Cross Dr
- 5906 S Jellison St
- 11453 W Burgundy Ave
- 12317 W Gould Ave
- 4816 S Zang Way
- 4875 S Balsam Way Unit 201
- 10587 W Maplewood Dr Unit C
- 4601 S Balsam Way
- 13195 W Progress Cir
- 13195 W Progress Cir Unit FL3-ID1945A
