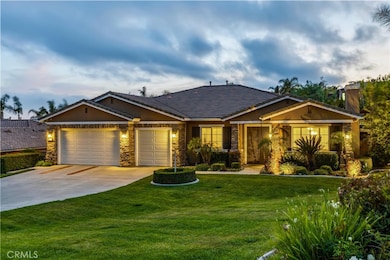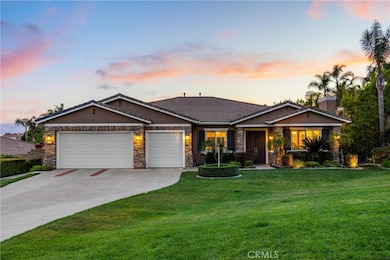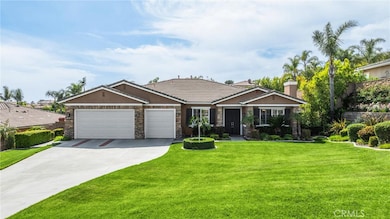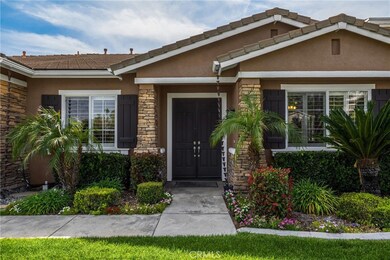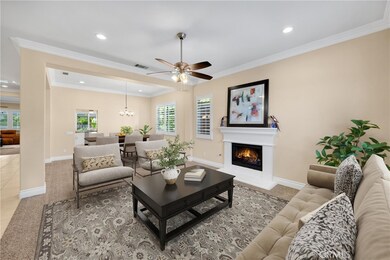
4976 Huntswood Place Rancho Cucamonga, CA 91737
Estimated payment $9,462/month
Highlights
- Pebble Pool Finish
- Primary Bedroom Suite
- Updated Kitchen
- Hermosa Elementary Rated A-
- City Lights View
- Open Floorplan
About This Home
Stunning Home in Coveted North Rancho Cucamonga with Breathtaking Views!Nestled in one of North Rancho Cucamonga’s most sought-after neighborhoods, this exceptional home offers postcard-worthy mountain views from the backyard and sweeping city light vistas from the front. Designed for both elegance and comfort, the expansive layout is perfectly suited for modern living.Inside, natural light pours through plantation shutters, highlighting the generous living spaces. Enjoy cozy evenings by the fireplaces in both the formal living room and family room, while a formal dining room, sunny breakfast nook, and dedicated office offer flexibility for any lifestyle.The chef’s kitchen is as functional as it is stylish, featuring upgraded soft-close cabinets and drawers, a large center island, and a full suite of premium appliances. Retreat to the luxurious primary suite with a custom walk-in closet and a spa-inspired bathroom, complete with barn doors and a beautifully tiled walk-in shower.Additional highlights include ceiling fans throughout, an attached three-car garage, a spacious laundry room, and top-tier finishes throughout the home.Step outside to your private backyard oasis, where a large covered patio with remote-controlled, drop-down sunscreens overlooks a newly resurfaced Pebble Tec pool and spa enhanced with vibrant LED lighting. Enjoy seamless outdoor entertaining with a custom-built BBQ island, complete with a built-in grill, sink, and refrigerator. Perfect for gatherings, this fully equipped setup offers both functionality and style in your private backyard oasis. For the ultimate viewing experience, follow the private skywalkway to a secluded observation area—perfect for soaking in the city lights or watching the Fourth of July fireworks in unforgettable style.With direct access to nearby horse and walking trails, this immaculate, move-in-ready residence checks every box. A rare opportunity you won’t want to miss!
Open House Schedule
-
Saturday, May 31, 202512:00 to 3:00 pm5/31/2025 12:00:00 PM +00:005/31/2025 3:00:00 PM +00:00Add to Calendar
Home Details
Home Type
- Single Family
Est. Annual Taxes
- $13,128
Year Built
- Built in 2001
Lot Details
- 0.46 Acre Lot
- East Facing Home
- Block Wall Fence
- Fence is in excellent condition
- Front and Back Yard Sprinklers
- Private Yard
Parking
- 3 Car Attached Garage
- 4 Open Parking Spaces
- Parking Available
- Front Facing Garage
- Two Garage Doors
- Garage Door Opener
Property Views
- City Lights
- Peek-A-Boo
- Mountain
- Neighborhood
Home Design
- Traditional Architecture
- Turnkey
- Slab Foundation
- Interior Block Wall
- Frame Construction
- Tile Roof
- Flat Tile Roof
- Copper Plumbing
- Stucco
Interior Spaces
- 3,142 Sq Ft Home
- 1-Story Property
- Open Floorplan
- Crown Molding
- Cathedral Ceiling
- Skylights
- Recessed Lighting
- Gas Fireplace
- Double Pane Windows
- Plantation Shutters
- Double Door Entry
- Sliding Doors
- Family Room with Fireplace
- Family Room Off Kitchen
- Living Room with Fireplace
- Dining Room
- Home Office
Kitchen
- Updated Kitchen
- Open to Family Room
- Eat-In Kitchen
- Walk-In Pantry
- Double Self-Cleaning Oven
- Gas Cooktop
- Dishwasher
- Granite Countertops
- Self-Closing Drawers and Cabinet Doors
Flooring
- Carpet
- Tile
Bedrooms and Bathrooms
- 4 Main Level Bedrooms
- Primary Bedroom Suite
- Walk-In Closet
- Remodeled Bathroom
- Makeup or Vanity Space
- Dual Sinks
- Dual Vanity Sinks in Primary Bathroom
- Walk-in Shower
- Exhaust Fan In Bathroom
Laundry
- Laundry Room
- Gas Dryer Hookup
Home Security
- Home Security System
- Carbon Monoxide Detectors
- Fire and Smoke Detector
Pool
- Pebble Pool Finish
- In Ground Pool
- Heated Spa
- In Ground Spa
- Gas Heated Pool
- Saltwater Pool
- Pool Tile
Outdoor Features
- Covered patio or porch
- Fire Pit
- Exterior Lighting
- Shed
- Outdoor Grill
- Rain Gutters
Schools
- Hermosa Elementary School
- Vineyard Middle School
- Los Osos High School
Utilities
- Whole House Fan
- Zoned Heating and Cooling
- Heating System Uses Natural Gas
- Underground Utilities
- Natural Gas Connected
- Gas Water Heater
Additional Features
- No Interior Steps
- Suburban Location
Listing and Financial Details
- Tax Lot 51
- Tax Tract Number 13316
- Assessor Parcel Number 1074591140000
- $1,312 per year additional tax assessments
Community Details
Overview
- No Home Owners Association
- Mountainous Community
Recreation
- Horse Trails
Map
Home Values in the Area
Average Home Value in this Area
Tax History
| Year | Tax Paid | Tax Assessment Tax Assessment Total Assessment is a certain percentage of the fair market value that is determined by local assessors to be the total taxable value of land and additions on the property. | Land | Improvement |
|---|---|---|---|---|
| 2024 | $13,128 | $1,188,552 | $356,565 | $831,987 |
| 2023 | $12,833 | $1,165,248 | $349,574 | $815,674 |
| 2022 | $12,801 | $1,142,400 | $342,720 | $799,680 |
| 2021 | $11,466 | $1,002,511 | $250,628 | $751,883 |
| 2020 | $10,997 | $992,231 | $248,058 | $744,173 |
| 2019 | $11,121 | $972,775 | $243,194 | $729,581 |
| 2018 | $10,873 | $953,700 | $238,425 | $715,275 |
| 2017 | $9,969 | $890,578 | $222,645 | $667,933 |
| 2016 | $9,701 | $873,115 | $218,279 | $654,836 |
| 2015 | $7,088 | $627,370 | $142,588 | $484,782 |
| 2014 | -- | $615,081 | $139,795 | $475,286 |
Property History
| Date | Event | Price | Change | Sq Ft Price |
|---|---|---|---|---|
| 05/20/2025 05/20/25 | For Sale | $1,495,000 | +34.7% | $476 / Sq Ft |
| 02/22/2021 02/22/21 | Sold | $1,110,000 | +0.9% | $353 / Sq Ft |
| 01/13/2021 01/13/21 | Price Changed | $1,100,000 | -2.7% | $350 / Sq Ft |
| 12/04/2020 12/04/20 | For Sale | $1,130,000 | +20.9% | $360 / Sq Ft |
| 01/23/2017 01/23/17 | Sold | $935,000 | -1.5% | $298 / Sq Ft |
| 12/06/2016 12/06/16 | Price Changed | $948,888 | +0.9% | $302 / Sq Ft |
| 12/06/2016 12/06/16 | For Sale | $940,000 | +9.3% | $299 / Sq Ft |
| 04/17/2015 04/17/15 | Sold | $860,000 | -3.9% | $274 / Sq Ft |
| 02/25/2015 02/25/15 | Pending | -- | -- | -- |
| 02/19/2015 02/19/15 | For Sale | $895,000 | -- | $285 / Sq Ft |
Purchase History
| Date | Type | Sale Price | Title Company |
|---|---|---|---|
| Grant Deed | -- | Ticor Title | |
| Grant Deed | $1,120,000 | Ticor Title | |
| Grant Deed | $935,000 | Orange Coast Title Co | |
| Interfamily Deed Transfer | -- | None Available | |
| Grant Deed | $860,000 | Lawyers Title Company | |
| Interfamily Deed Transfer | -- | Nations Title Company | |
| Interfamily Deed Transfer | -- | Nations Title Company | |
| Interfamily Deed Transfer | -- | First American | |
| Interfamily Deed Transfer | -- | First American | |
| Interfamily Deed Transfer | -- | First American | |
| Interfamily Deed Transfer | -- | First American | |
| Interfamily Deed Transfer | -- | -- | |
| Grant Deed | $464,000 | First American Title Ins Co |
Mortgage History
| Date | Status | Loan Amount | Loan Type |
|---|---|---|---|
| Open | $548,000 | New Conventional | |
| Previous Owner | $598,250 | Stand Alone Refi Refinance Of Original Loan | |
| Previous Owner | $600,000 | New Conventional | |
| Previous Owner | $542,750 | New Conventional | |
| Previous Owner | $500,000 | New Conventional | |
| Previous Owner | $530,000 | Purchase Money Mortgage | |
| Previous Owner | $525,500 | No Value Available | |
| Previous Owner | $371,150 | No Value Available |
Similar Homes in Rancho Cucamonga, CA
Source: California Regional Multiple Listing Service (CRMLS)
MLS Number: CV25092057
APN: 1074-591-14
- 9600 Carrari Ct
- 10139 Sun Valley Dr
- 10154 Sun Valley Dr
- 10154 Whispering Forest Dr
- 5020 Solitude Ct
- 9655 Norbrook Dr
- 10049 Snowdrop St
- 5064 Solitude Ct
- 5416 Trabuco Ct
- 5218 Rocky Mountain Place
- 5088 Mayberry Ave
- 9827 Flying Mane Ln
- 0 Snowdrop Unit CV25065316
- 0 Snowdrop Unit CV23204229
- 0 Snowdrop Unit CV23204342
- 0 0 Snowdrop Rd
- 9406 Almond St
- 10148 Snowdrop Rd
- 5404 Ridgeview Ave
- 5219 Mesada St

