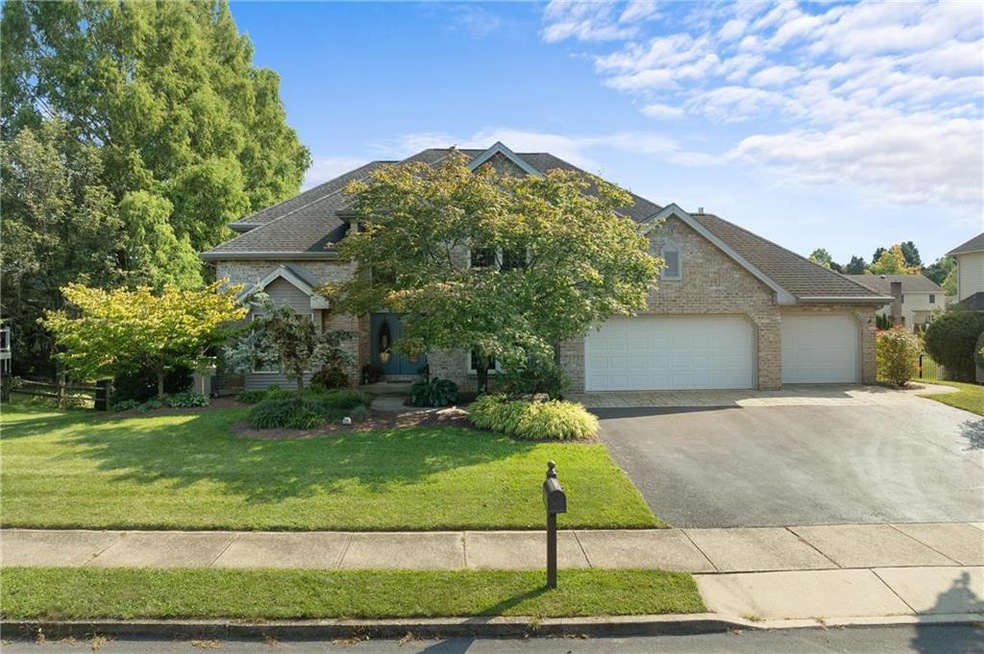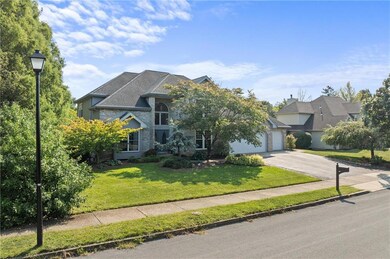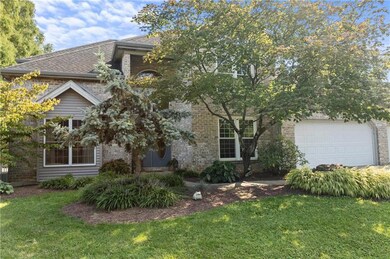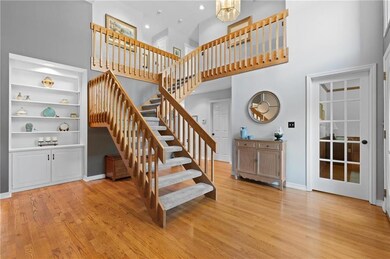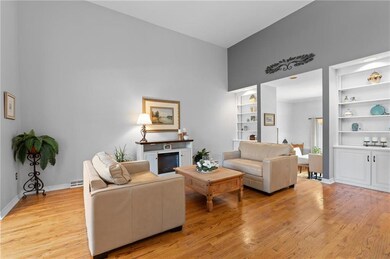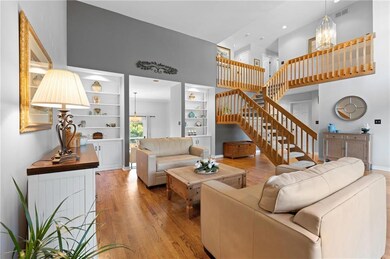
4976 Meadow Ln Macungie, PA 18062
Highlights
- Panoramic View
- Colonial Architecture
- Family Room with Fireplace
- Wescosville Elementary School Rated A-
- Deck
- Recreation Room
About This Home
As of December 2024This beautiful 4-bedroom home in the East Penn School District blends classic elegance with modern functionality. Upon entering you are welcomed by a grand two-story foyer featuring a Palladian window and elegant staircase. A formal living room and office with custom cabinetry offer charm and function, while the formal dining room provides scenic backyard views. The heart of the home is the open-concept kitchen and family room with a large island, Italian tile floors, and ample cabinetry. Sunlit windows in the breakfast nook overlook one of two Trex decks that lead to the newly fenced backyard, complete with a fire pit, garden, shed, and stone patio. The family room boasts a floor-to-ceiling brick fireplace, two-story windows, a wet bar, and access to a private second deck, perfect for gatherings. Upstairs, the spacious master suite includes a luxurious en-suite bathroom with a Jacuzzi tub, walk-in shower, and expansive closet. Three additional bedrooms and a full bath complete this level. The fully finished lower level provides a second family room, game room, wet bar, storage room, and a full bathroom, opening onto the stone patio—ideal for guests or multi-generational living. Additional highlights include an oversized three-car garage with mudroom access and first-floor laundry. With its luxurious amenities, ample space, and prime location, this home is a must-see!
Home Details
Home Type
- Single Family
Est. Annual Taxes
- $7,386
Year Built
- Built in 1988
Lot Details
- 0.44 Acre Lot
- Lot Dimensions are 100x190
- Fenced Yard
- Level Lot
- Property is zoned Suburban
Home Design
- Colonial Architecture
- Traditional Architecture
- Brick Exterior Construction
- Asphalt Roof
Interior Spaces
- 3,192 Sq Ft Home
- 2-Story Property
- Wet Bar
- Cathedral Ceiling
- Awning
- Drapes & Rods
- Entrance Foyer
- Family Room with Fireplace
- Family Room Downstairs
- Dining Room
- Den
- Recreation Room
- Utility Room
- Panoramic Views
Kitchen
- Eat-In Kitchen
- Electric Oven
- Electric Cooktop
- Dishwasher
- Kitchen Island
- Disposal
Flooring
- Wood
- Wall to Wall Carpet
- Ceramic Tile
- Vinyl
Bedrooms and Bathrooms
- 4 Bedrooms
- Walk-In Closet
Laundry
- Laundry on main level
- Electric Washer and Dryer
Basement
- Walk-Out Basement
- Basement Fills Entire Space Under The House
- Exterior Basement Entry
- Basement with some natural light
Parking
- 3 Car Attached Garage
- Garage Door Opener
Outdoor Features
- Deck
- Covered patio or porch
- Fire Pit
- Shed
Schools
- Emmaus High School
Utilities
- Forced Air Zoned Cooling and Heating System
- Heat Pump System
- Baseboard Heating
- Heating System Uses Oil
- 101 to 200 Amp Service
- Electric Water Heater
- Cable TV Available
Community Details
- Hidden Valley Subdivision
Listing and Financial Details
- Assessor Parcel Number 548501465210 001
Ownership History
Purchase Details
Home Financials for this Owner
Home Financials are based on the most recent Mortgage that was taken out on this home.Purchase Details
Home Financials for this Owner
Home Financials are based on the most recent Mortgage that was taken out on this home.Purchase Details
Home Financials for this Owner
Home Financials are based on the most recent Mortgage that was taken out on this home.Purchase Details
Purchase Details
Purchase Details
Map
Similar Homes in the area
Home Values in the Area
Average Home Value in this Area
Purchase History
| Date | Type | Sale Price | Title Company |
|---|---|---|---|
| Deed | $745,000 | First United Land Transfer | |
| Deed | $745,000 | First United Land Transfer | |
| Deed | $432,000 | None Available | |
| Warranty Deed | $370,000 | -- | |
| Deed | $339,900 | -- | |
| Deed | $44,000 | -- | |
| Deed | $325,000 | -- |
Mortgage History
| Date | Status | Loan Amount | Loan Type |
|---|---|---|---|
| Open | $670,000 | New Conventional | |
| Closed | $670,000 | New Conventional | |
| Previous Owner | $400,000 | New Conventional | |
| Previous Owner | $281,000 | New Conventional | |
| Previous Owner | $296,000 | New Conventional |
Property History
| Date | Event | Price | Change | Sq Ft Price |
|---|---|---|---|---|
| 12/06/2024 12/06/24 | Sold | $745,000 | +6.4% | $233 / Sq Ft |
| 11/16/2024 11/16/24 | Pending | -- | -- | -- |
| 11/03/2024 11/03/24 | For Sale | $699,999 | +62.0% | $219 / Sq Ft |
| 08/28/2017 08/28/17 | Sold | $432,000 | +4.1% | $135 / Sq Ft |
| 06/27/2017 06/27/17 | Pending | -- | -- | -- |
| 06/19/2017 06/19/17 | For Sale | $415,000 | +12.2% | $130 / Sq Ft |
| 10/11/2013 10/11/13 | Sold | $370,000 | -4.9% | $116 / Sq Ft |
| 08/11/2013 08/11/13 | Pending | -- | -- | -- |
| 08/06/2013 08/06/13 | Price Changed | $389,000 | -6.9% | $122 / Sq Ft |
| 07/08/2013 07/08/13 | For Sale | $418,000 | -- | $131 / Sq Ft |
Tax History
| Year | Tax Paid | Tax Assessment Tax Assessment Total Assessment is a certain percentage of the fair market value that is determined by local assessors to be the total taxable value of land and additions on the property. | Land | Improvement |
|---|---|---|---|---|
| 2025 | $7,386 | $289,300 | $45,400 | $243,900 |
| 2024 | $7,146 | $289,300 | $45,400 | $243,900 |
| 2023 | $7,003 | $289,300 | $45,400 | $243,900 |
| 2022 | $6,837 | $289,300 | $243,900 | $45,400 |
| 2021 | $6,692 | $289,300 | $45,400 | $243,900 |
| 2020 | $6,628 | $289,300 | $45,400 | $243,900 |
| 2019 | $3,689 | $289,300 | $45,400 | $243,900 |
| 2018 | $6,430 | $289,300 | $45,400 | $243,900 |
| 2017 | $6,317 | $289,300 | $45,400 | $243,900 |
| 2016 | -- | $289,300 | $45,400 | $243,900 |
| 2015 | -- | $289,300 | $45,400 | $243,900 |
| 2014 | -- | $289,300 | $45,400 | $243,900 |
Source: Greater Lehigh Valley REALTORS®
MLS Number: 747968
APN: 548501465210-1
- 4980 Maranatha Way
- 1382 Dayspring Dr
- 5364 Covenant Ct
- 2173 Brookside Rd
- 2048 Gregory Dr
- 2117 Isabel Ln
- 4726 Horseshoe Trail
- 5321 Hanover Dr
- 4224 E East Texas Rd
- 1245 Valley View Dr
- 935 N Brookside Rd
- 2625 Gracie Lone
- 5054 Valley Stream Ln Unit 101
- 2670 Mountain View Cir
- 990 Hill Dr
- 6039 Timberknoll Dr
- 5706 Whitemarsh Dr
- 2460 Thistle Rd
- 6115 Timberknoll Dr
- 3856 Maulfair Place
