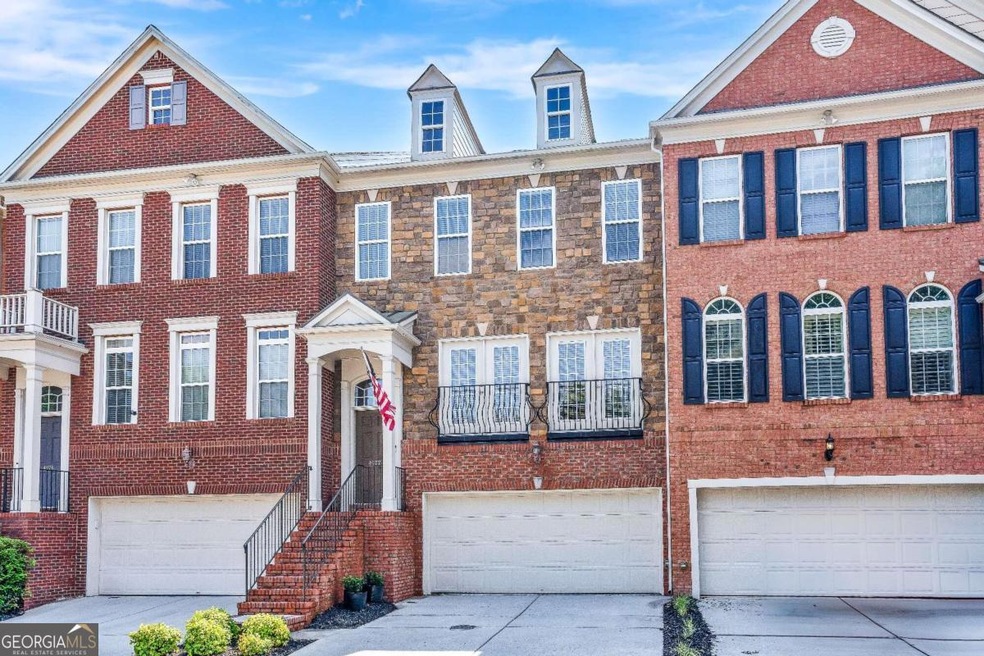Discover unparalleled luxury and sophistication at Westbury at Vinings in this beautifully crafted 3-bedroom, 3.5-bathroom townhome. Nestled in an ideal location, this three-level residence combines modern elegance with timeless design, offering a perfect retreat in the heart of Smyrna Vinings. Upon entry, the main level captivates with gleaming hardwood floors that create a seamless flow throughout the space. The gourmet kitchen is every chef's dream, boasting stainless steel appliances, granite countertops, an island, and a cozy breakfast area. With a generous pantry and open-concept design leading into the luminous living area, this space is ideal for both intimate dinners and large-scale entertaining. Upstairs, the master suite serves as a serene escape, featuring an oversized bedroom, custom walk-in closets, and a luxurious en suite bath complete with a double vanity and Jacuzzi tub, evoking a spa-like experience. A secondary bedroom and full bath are also on this level, perfect for family or visiting guests. The lower level offers versatility with a third bedroom and full bath, easily adaptable for use as a home office, gym, or media room, catering to your unique lifestyle needs. Living at Westbury at Vinings places you moments away from the best shopping and dining Smyrna Vinings has to offer, with convenient access to major highways. Buckhead, Sandy Springs, and the heart of Atlanta are just a short drive away, making this an unbeatable location. This is more than a home; it's a lifestyle. Welcome to Westbury at Vinings!

