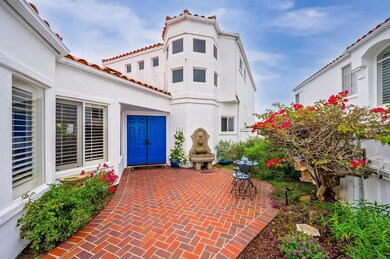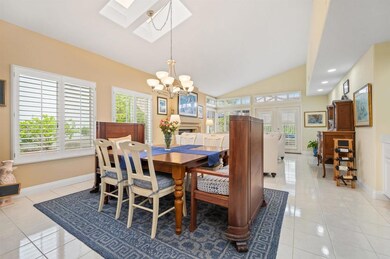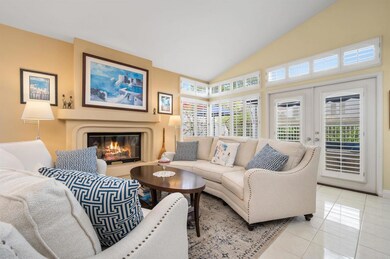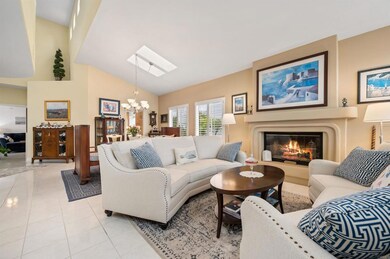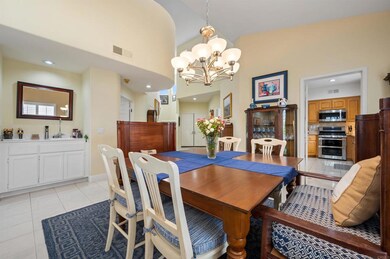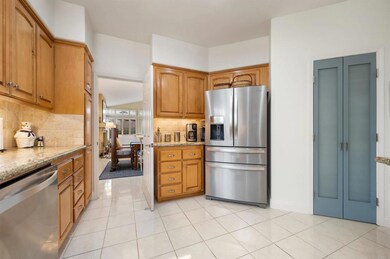
4977 Lamia Way Oceanside, CA 92056
Ocean Hills NeighborhoodHighlights
- Golf Course Community
- Gated with Attendant
- Senior Community
- Fitness Center
- In Ground Pool
- RV Parking in Community
About This Home
As of March 2025Resort style living in this Antibes model in the highly coveted Ocean Hills Community. So many well thought of details...this is the perfect home for entertaining or simply enjoying a dip in your PRIVATE backyard spa watching the sun set. Front courtyard boasts brickwork and bubbling fountain. Enter through double doors to gorgeous architecture with curves & skylights, spacious living & dining room with lots of windows and vaulted ceilings, even a wet bar and cozy fireplace. Beautiful kitchen with granite counters, self closing drawers, pull-out shelves, SS appliances with double oven and 5 burners (refrigerator, washer & dryer stays), walk in PANTRY was added, even the shade is powered with a remote for EZ open and closing. Family room conveniently located off the kitchen and a separate room that is currently used as a dining room but can EASILY be used as an office or EXTRA ROOM. Downstairs MASTER with FULL bath (DUAL masters). New wood looking vinyl flooring up the stairway and upstairs. REMODELED master bath with quartzite counters, new cabinets, light fixtures and gorgeous walk-in shower. French doors off master leading to a balcony with sky VIEWS. Even a small loft area upstairs for relaxing. This backyard is made for enjoyment with lots of seating and custom pergola with Sunbrella sail cloth shades and your own private spa to relax in. Lemon, pomegranate & kumquat tree's**Ocean Hills Country Club has tons of amenities including GOLF, Olympic size pool & spa, lighted tennis & paddle tennis courts, bocce ball, billiards and RV STORAGE with its own waste station. The newly remodeled club house offers 40+ social clubs/classes including art, photo, card games, etc. HOA maintains front yard landscaping, exterior house painting, roof maintenance & 24 hour patrol.**Too many upgrades to mention in this spectacular home including lighting upgraded with LED dimmer controls, Blue Tooth speakers in the front and back, attic storage with drop down ladder access, custom closet system in downstairs bedroom, UV tinting on all windows, sliding shades in family room skylights, hot water on demand system, custom work bench and storage cabinets in the garage and even a TV. GREAT opportunity to live like you are on vacation every day in this wonderful 55+ active community.
Last Agent to Sell the Property
RE/MAX Connections License #01293656 Listed on: 09/02/2021

Home Details
Home Type
- Single Family
Est. Annual Taxes
- $8,656
Year Built
- Built in 1991 | Remodeled
Lot Details
- 5,534 Sq Ft Lot
- Partially Fenced Property
- Landscaped
- Level Lot
- Front and Back Yard Sprinklers
- Back and Front Yard
- Property is zoned R1
HOA Fees
- $545 Monthly HOA Fees
Parking
- 2 Car Direct Access Garage
- Parking Available
- Front Facing Garage
- Two Garage Doors
- Garage Door Opener
- Driveway
Home Design
- Turnkey
Interior Spaces
- 2,317 Sq Ft Home
- Open Floorplan
- Wet Bar
- High Ceiling
- Ceiling Fan
- Skylights
- Recessed Lighting
- Wood Burning Fireplace
- Awning
- Plantation Shutters
- Blinds
- Double Door Entry
- French Doors
- Family Room Off Kitchen
- Living Room with Fireplace
- Dining Room
- Storage
- Peek-A-Boo Views
- Fire and Smoke Detector
Kitchen
- Breakfast Area or Nook
- Open to Family Room
- Eat-In Kitchen
- Walk-In Pantry
- Double Self-Cleaning Oven
- Gas Range
- Microwave
- Ice Maker
- Dishwasher
- Granite Countertops
- Self-Closing Drawers
- Disposal
Flooring
- Carpet
- Tile
- Vinyl
Bedrooms and Bathrooms
- 2 Bedrooms | 1 Primary Bedroom on Main
- Primary Bedroom Suite
- Double Master Bedroom
- Mirrored Closets Doors
- Remodeled Bathroom
- Quartz Bathroom Countertops
- Dual Sinks
- Dual Vanity Sinks in Primary Bathroom
- Separate Shower
Laundry
- Laundry Room
- Dryer
- Washer
Pool
- In Ground Pool
- Heated Spa
- In Ground Spa
Outdoor Features
- Patio
- Exterior Lighting
- Porch
Utilities
- Two cooling system units
- Forced Air Heating and Cooling System
- Hot Water Circulator
- Water Heater
- Cable TV Available
Listing and Financial Details
- Tax Tract Number 12405
- Assessor Parcel Number 1696531400
Community Details
Overview
- Senior Community
- Ocean Hills Country Club Association, Phone Number (760) 758-7080
- Ocean Hills Subdivision
- RV Parking in Community
Amenities
- Community Barbecue Grill
- Clubhouse
- Banquet Facilities
- Billiard Room
- Card Room
- Recreation Room
Recreation
- Golf Course Community
- Tennis Courts
- Bocce Ball Court
- Ping Pong Table
- Fitness Center
- Community Pool
- Community Spa
Security
- Gated with Attendant
Ownership History
Purchase Details
Home Financials for this Owner
Home Financials are based on the most recent Mortgage that was taken out on this home.Purchase Details
Home Financials for this Owner
Home Financials are based on the most recent Mortgage that was taken out on this home.Purchase Details
Home Financials for this Owner
Home Financials are based on the most recent Mortgage that was taken out on this home.Purchase Details
Home Financials for this Owner
Home Financials are based on the most recent Mortgage that was taken out on this home.Purchase Details
Home Financials for this Owner
Home Financials are based on the most recent Mortgage that was taken out on this home.Purchase Details
Similar Homes in Oceanside, CA
Home Values in the Area
Average Home Value in this Area
Purchase History
| Date | Type | Sale Price | Title Company |
|---|---|---|---|
| Grant Deed | $1,175,000 | Equity Title Company | |
| Grant Deed | $960,000 | Ticor Title Co San Diego | |
| Grant Deed | $660,000 | Fidelity National Title | |
| Grant Deed | -- | First American Title Co | |
| Grant Deed | $315,000 | First American Title Co | |
| Deed | $300,000 | -- |
Mortgage History
| Date | Status | Loan Amount | Loan Type |
|---|---|---|---|
| Previous Owner | $753,250 | New Conventional | |
| Previous Owner | $370,000 | New Conventional | |
| Previous Owner | $200,000 | New Conventional | |
| Previous Owner | $147,400 | New Conventional | |
| Previous Owner | $149,000 | New Conventional | |
| Previous Owner | $150,000 | New Conventional | |
| Previous Owner | $100,001 | New Conventional | |
| Previous Owner | $100,000 | Unknown | |
| Previous Owner | $93,000 | Unknown | |
| Previous Owner | $15,000 | Credit Line Revolving | |
| Previous Owner | $100,000 | Purchase Money Mortgage |
Property History
| Date | Event | Price | Change | Sq Ft Price |
|---|---|---|---|---|
| 03/10/2025 03/10/25 | Sold | $1,175,000 | -2.0% | $507 / Sq Ft |
| 02/04/2025 02/04/25 | Pending | -- | -- | -- |
| 02/01/2025 02/01/25 | For Sale | $1,199,000 | +24.9% | $517 / Sq Ft |
| 10/18/2021 10/18/21 | Sold | $960,000 | +6.8% | $414 / Sq Ft |
| 09/07/2021 09/07/21 | Pending | -- | -- | -- |
| 09/02/2021 09/02/21 | For Sale | $899,000 | +36.2% | $388 / Sq Ft |
| 09/28/2017 09/28/17 | Sold | $660,000 | -1.3% | $285 / Sq Ft |
| 08/31/2017 08/31/17 | Pending | -- | -- | -- |
| 08/18/2017 08/18/17 | For Sale | $669,000 | -- | $289 / Sq Ft |
Tax History Compared to Growth
Tax History
| Year | Tax Paid | Tax Assessment Tax Assessment Total Assessment is a certain percentage of the fair market value that is determined by local assessors to be the total taxable value of land and additions on the property. | Land | Improvement |
|---|---|---|---|---|
| 2024 | $8,656 | $800,418 | $203,306 | $597,112 |
| 2023 | $8,447 | $784,724 | $199,320 | $585,404 |
| 2022 | $8,424 | $769,338 | $195,412 | $573,926 |
| 2021 | $7,571 | $693,775 | $175,895 | $517,880 |
| 2020 | $7,544 | $686,662 | $174,092 | $512,570 |
| 2019 | $7,431 | $673,199 | $170,679 | $502,520 |
| 2018 | $7,061 | $660,000 | $167,333 | $492,667 |
| 2017 | $1,432 | $129,864 | $32,925 | $96,939 |
| 2016 | $1,398 | $127,319 | $32,280 | $95,039 |
| 2015 | $1,392 | $125,408 | $31,796 | $93,612 |
| 2014 | $1,283 | $122,953 | $31,174 | $91,779 |
Agents Affiliated with this Home
-
Patricia Smith

Seller's Agent in 2025
Patricia Smith
Coldwell Banker Realty
(760) 305-3073
79 in this area
84 Total Sales
-
Victoria Varnals

Seller's Agent in 2021
Victoria Varnals
RE/MAX
(760) 207-8300
2 in this area
58 Total Sales
-
Joan Haroldson

Buyer's Agent in 2021
Joan Haroldson
Allison James Estates & Homes
(949) 533-3799
42 in this area
43 Total Sales
-
John Collins

Seller's Agent in 2017
John Collins
Coldwell Banker Realty
(858) 252-0200
32 Total Sales
-
D
Buyer's Agent in 2017
Denise Neary
HomeSmart Realty West
Map
Source: California Regional Multiple Listing Service (CRMLS)
MLS Number: NDP2110286
APN: 169-543-14
- 4981 Lamia Way
- 4979 Poseidon Way
- 4161 Rhodes Way
- 4946 Kalamis Way
- 4078 Lemnos Way
- 4951 Delos Way
- 4780 Miletus Way
- 4885 Demeter Way
- 4058 Lemnos Way
- 4946 Alicante Way
- 5090 Siros Way
- 4994 Alicante Way
- 4912 Keos Way
- 5015 Alicante Way
- 4138 Pindar Way
- 4851 Marathon Way
- 4141 Andros Way
- 4732 Galicia Way
- 2040 Redwood Crest
- 6017 Piros Way

