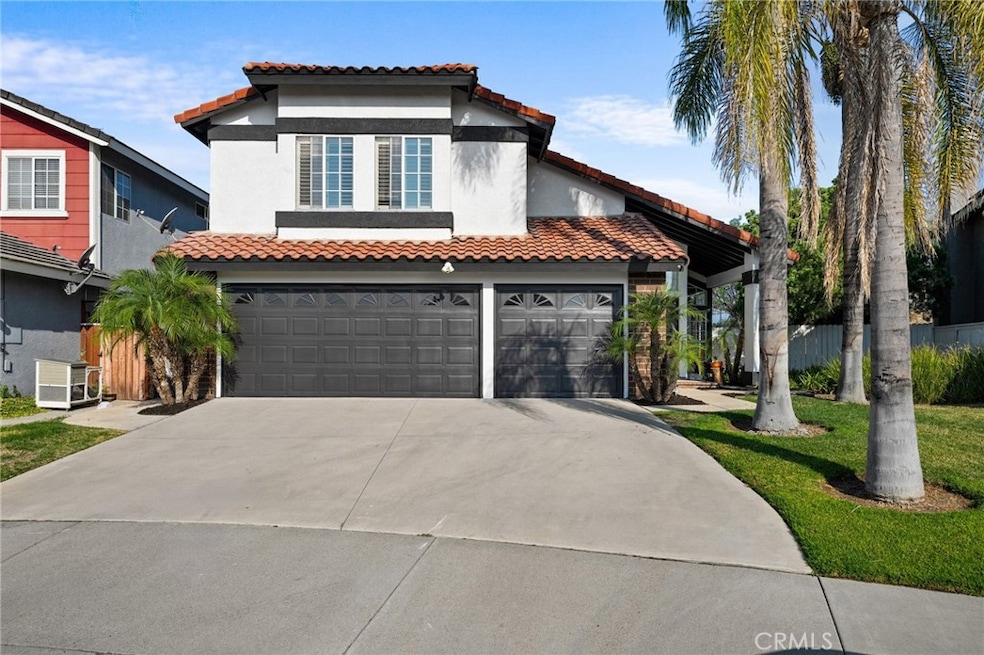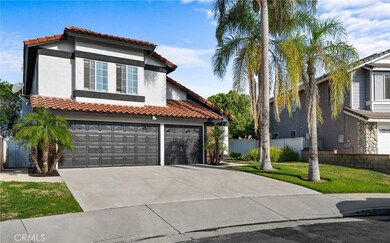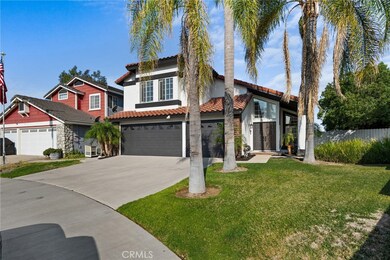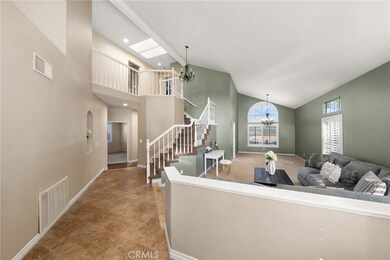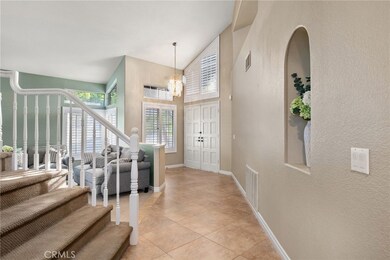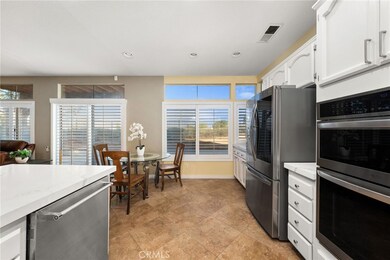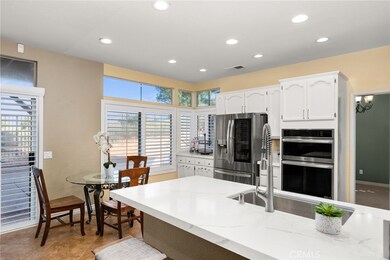
498 Bristol Way Corona, CA 92879
Corona Ranch NeighborhoodEstimated Value: $863,309 - $888,000
Highlights
- Primary Bedroom Suite
- Updated Kitchen
- Deck
- City Lights View
- Open Floorplan
- Main Floor Bedroom
About This Home
As of November 2024**VIEWS, VIEWS, VIEWS** Welcome to this highly upgraded 5-bedroom, 3-bathroom home, located in the heart of Corona Hills. Recently renovated to reflect a bright and contemporary aesthetic. This residence features a freshly painted exterior with tasteful interior finishes. Recessed lighting and plantation shutters throughout. The spacious kitchen is a chef's delight, showcasing quartz countertops, a farmhouse sink, stainless steel appliances, and refurbished cabinets with elegant knobs. Entertain seamlessly in the open-concept family room with a gas burning fireplace, or host formal gatherings in the large dining and living areas, enhanced by high ceilings. A main floor bedroom and full bathroom with a step-in shower offer convenience and versatility. Great for having company or next-Gen living. Upstairs, the expansive primary suite impresses with high ceilings, plantation shutters, and private access to a deck boasting unobstructed views. The updated en-suite bathroom includes quartz countertops, a double sink vanity, and a generous walk-in closet, and did I mention THE VIEWS! An oversized 5th bedroom with a large walk-in closet provides flexibility for use as an office, playroom, or additional bedroom. Outside, the generously sized backyard is perfect for relaxation and entertainment, featuring a recently redone shaded deck and ample privacy. Additional highlights include a separate laundry room, equipped with a sink and a freshly painted 3-car garage. This charming community has NO HOA fees and low taxes. Enjoy proximity to highly desired schools, parks, excellent shopping, dining options, and easy access to the 91 and 15 freeways. Don't miss the opportunity to make this exceptional Corona Hills residence your new home.
Last Listed By
Elevate Real Estate Agency Brokerage Phone: 951-642-0211 License #01950773 Listed on: 07/26/2024

Home Details
Home Type
- Single Family
Est. Annual Taxes
- $5,498
Year Built
- Built in 1992 | Remodeled
Lot Details
- 5,663 Sq Ft Lot
- Wrought Iron Fence
- Wood Fence
- Density is up to 1 Unit/Acre
Parking
- 3 Car Direct Access Garage
- 2 Open Parking Spaces
- Parking Available
Property Views
- City Lights
- Hills
Home Design
- Turnkey
- Slab Foundation
- Tile Roof
Interior Spaces
- 2,714 Sq Ft Home
- 2-Story Property
- Open Floorplan
- High Ceiling
- Ceiling Fan
- Recessed Lighting
- Plantation Shutters
- Sliding Doors
- Entryway
- Family Room with Fireplace
- Family Room Off Kitchen
- Living Room
- Dining Room
- Laundry Room
Kitchen
- Updated Kitchen
- Open to Family Room
- Eat-In Kitchen
- Built-In Range
- Microwave
- Dishwasher
- Quartz Countertops
Flooring
- Carpet
- Tile
Bedrooms and Bathrooms
- 5 Bedrooms | 1 Main Level Bedroom
- Primary Bedroom Suite
- Multi-Level Bedroom
- Walk-In Closet
- Remodeled Bathroom
- Bathroom on Main Level
- 3 Full Bathrooms
- Quartz Bathroom Countertops
- Dual Sinks
- Dual Vanity Sinks in Primary Bathroom
- Bathtub with Shower
- Walk-in Shower
Home Security
- Carbon Monoxide Detectors
- Fire and Smoke Detector
Outdoor Features
- Balcony
- Deck
- Wood patio
- Exterior Lighting
- Rain Gutters
Schools
- Promenade Elementary School
- Villegas Middle School
- Hillcrest High School
Utilities
- Central Heating and Cooling System
- Sewer Paid
Community Details
- No Home Owners Association
Listing and Financial Details
- Tax Lot 31
- Tax Tract Number 209
- Assessor Parcel Number 172271009
- $132 per year additional tax assessments
- Seller Considering Concessions
Ownership History
Purchase Details
Home Financials for this Owner
Home Financials are based on the most recent Mortgage that was taken out on this home.Purchase Details
Home Financials for this Owner
Home Financials are based on the most recent Mortgage that was taken out on this home.Purchase Details
Purchase Details
Home Financials for this Owner
Home Financials are based on the most recent Mortgage that was taken out on this home.Purchase Details
Purchase Details
Home Financials for this Owner
Home Financials are based on the most recent Mortgage that was taken out on this home.Purchase Details
Purchase Details
Home Financials for this Owner
Home Financials are based on the most recent Mortgage that was taken out on this home.Purchase Details
Home Financials for this Owner
Home Financials are based on the most recent Mortgage that was taken out on this home.Purchase Details
Home Financials for this Owner
Home Financials are based on the most recent Mortgage that was taken out on this home.Purchase Details
Home Financials for this Owner
Home Financials are based on the most recent Mortgage that was taken out on this home.Similar Homes in Corona, CA
Home Values in the Area
Average Home Value in this Area
Purchase History
| Date | Buyer | Sale Price | Title Company |
|---|---|---|---|
| Zhang Michael Stanley | $865,000 | Lawyers Title | |
| Carmichael Camille A | -- | American Coast Title Company | |
| Berkett Don C | -- | None Available | |
| Berkett Don C | $350,000 | Landsafe Title San Bernardin | |
| Fv I Inc | $404,600 | Landsafe Title | |
| Aguirre Trinidad | -- | Stewart Title | |
| Aguirre Trinidad | -- | -- | |
| Aguirre Francisco | $510,000 | First American Title Co | |
| Elias Oscar | $302,000 | -- | |
| Phumiwasana Sawaluck | -- | First American Title Ins Co | |
| Phumiwasana Phonlasit | $210,000 | First American Title Ins Co |
Mortgage History
| Date | Status | Borrower | Loan Amount |
|---|---|---|---|
| Previous Owner | Zhang Michael Stanley | $240,000 | |
| Previous Owner | Carmichael Camille A | $251,300 | |
| Previous Owner | Berkett Don C | $279,900 | |
| Previous Owner | Aguirre Trinidad | $536,000 | |
| Previous Owner | Aguirre Trinidad | $134,000 | |
| Previous Owner | Aguirre Trinidad | $480,000 | |
| Previous Owner | Aguirre Francisco | $408,000 | |
| Previous Owner | Elias Oscar | $288,000 | |
| Previous Owner | Elias Oscar | $286,900 | |
| Previous Owner | Phumiwasana Phonlasit | $160,500 | |
| Previous Owner | Phumiwasana Phonlasit | $85,000 | |
| Closed | Aguirre Francisco | $102,000 | |
| Closed | Aguirre Trinidad | $120,000 |
Property History
| Date | Event | Price | Change | Sq Ft Price |
|---|---|---|---|---|
| 11/06/2024 11/06/24 | Sold | $865,000 | 0.0% | $319 / Sq Ft |
| 10/16/2024 10/16/24 | Pending | -- | -- | -- |
| 08/25/2024 08/25/24 | Price Changed | $865,000 | -1.7% | $319 / Sq Ft |
| 08/14/2024 08/14/24 | For Sale | $879,999 | +1.7% | $324 / Sq Ft |
| 08/09/2024 08/09/24 | Off Market | $865,000 | -- | -- |
| 07/26/2024 07/26/24 | For Sale | $879,999 | 0.0% | $324 / Sq Ft |
| 01/13/2023 01/13/23 | Rented | $3,600 | 0.0% | -- |
| 12/31/2022 12/31/22 | Under Contract | -- | -- | -- |
| 12/30/2022 12/30/22 | Price Changed | $3,600 | +1.4% | $1 / Sq Ft |
| 12/27/2022 12/27/22 | Price Changed | $3,550 | 0.0% | $1 / Sq Ft |
| 12/27/2022 12/27/22 | For Rent | $3,550 | -1.4% | -- |
| 12/23/2022 12/23/22 | Off Market | $3,600 | -- | -- |
| 11/27/2022 11/27/22 | For Rent | $3,600 | -- | -- |
Tax History Compared to Growth
Tax History
| Year | Tax Paid | Tax Assessment Tax Assessment Total Assessment is a certain percentage of the fair market value that is determined by local assessors to be the total taxable value of land and additions on the property. | Land | Improvement |
|---|---|---|---|---|
| 2023 | $5,498 | $433,199 | $136,146 | $297,053 |
| 2022 | $5,074 | $424,706 | $133,477 | $291,229 |
| 2021 | $4,971 | $416,379 | $130,860 | $285,519 |
| 2020 | $4,891 | $412,111 | $129,519 | $282,592 |
| 2019 | $4,828 | $404,031 | $126,980 | $277,051 |
| 2018 | $4,760 | $396,110 | $124,491 | $271,619 |
| 2017 | $4,590 | $388,344 | $122,050 | $266,294 |
| 2016 | $4,513 | $380,730 | $119,657 | $261,073 |
| 2015 | $4,450 | $375,012 | $117,860 | $257,152 |
| 2014 | $4,437 | $367,668 | $115,552 | $252,116 |
Agents Affiliated with this Home
-
Katie Steeber
K
Seller's Agent in 2024
Katie Steeber
Elevate Real Estate Agency
(951) 642-0211
4 in this area
63 Total Sales
-
Kelly Perla

Buyer's Agent in 2024
Kelly Perla
Oscar Tortola Group Real Estate Services
(951) 840-0243
2 in this area
52 Total Sales
-
Elizabeth Negrete

Buyer Co-Listing Agent in 2024
Elizabeth Negrete
Oscar Tortola Group Real Estate Services
(951) 314-8942
2 in this area
49 Total Sales
-
Natalia Beers

Seller's Agent in 2023
Natalia Beers
BERKSHIRE HATH HM SVCS CA PROP
(951) 271-1325
32 Total Sales
Map
Source: California Regional Multiple Listing Service (CRMLS)
MLS Number: IG24151265
APN: 172-271-009
- 429 Somerset Cir
- 729 La Loma Ln
- 2901 Via Toscana Unit 101
- 2915 Via Milano Unit 202
- 2910 Via Toscana Unit 202
- 2599 Pinnacle Cir
- 778 La Cumbre St
- 2951 Via Milano Unit 202
- 3032 Astoria St
- 431 Surrey Cir
- 4224 Oliphant Ct
- 2420 Lenai Cir
- 835 Baghdady St
- 2677 Las Mercedes Cir
- 2145 Highpointe Dr Unit 102
- 4311 Falconer Dr
- 3751 Harvill Ln
- 896 Baghdady St
- 2225 Indigo Hills Dr Unit 3
- 12929 Via Napoi
- 494 Bristol Way
- 2751 Buckingham Way
- 488 Bristol Way
- 2761 Buckingham Way
- 553 Fairbanks St
- 491 Bristol Way
- 484 Bristol Way
- 2771 Buckingham Way
- 560 Calhoun St
- 483 Bristol Way
- 2770 Buckingham Way
- 498 Sloan Dr
- 2781 Buckingham Way
- 557 Fairbanks St
- 479 Bristol Way
- 2780 Buckingham Way
- 491 Sloan Dr
- 568 Calhoun St
- 474 Bristol Way
- 496 Sloan Dr
