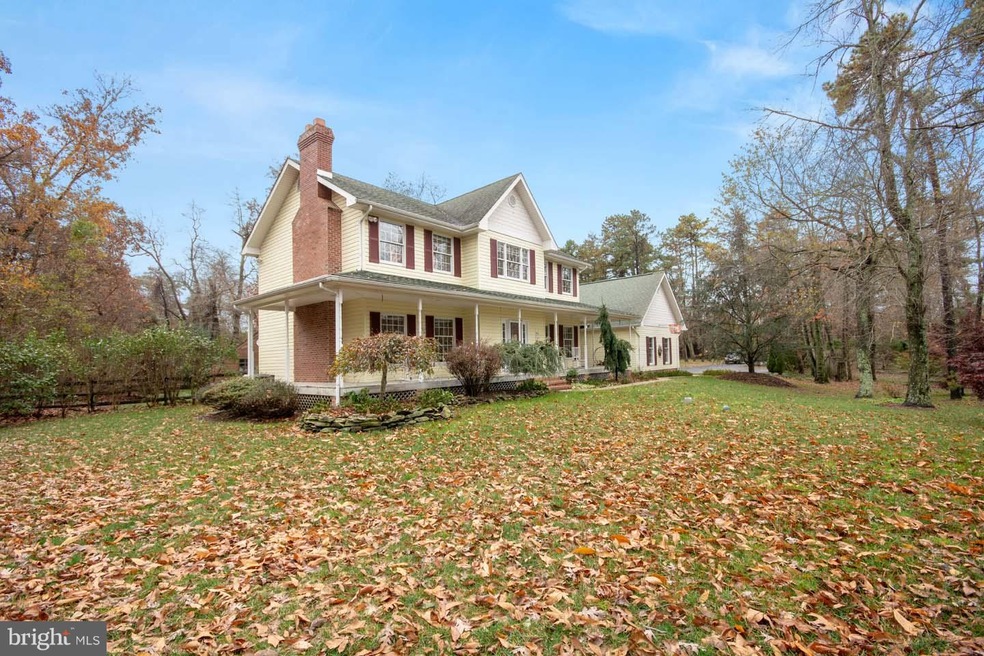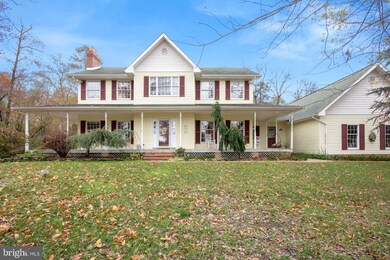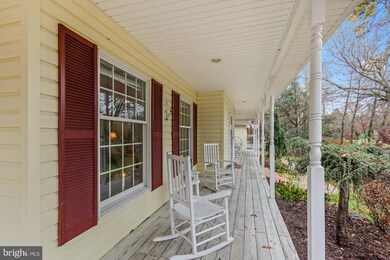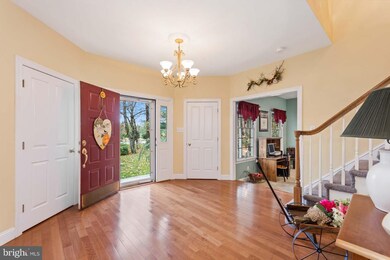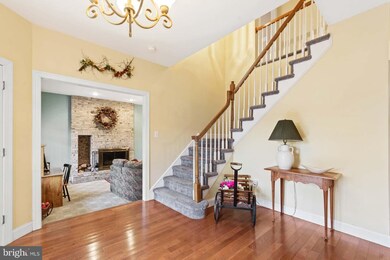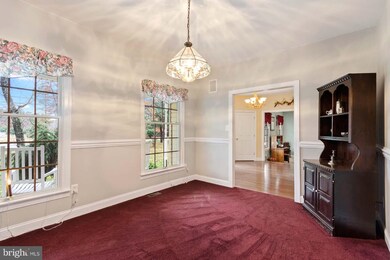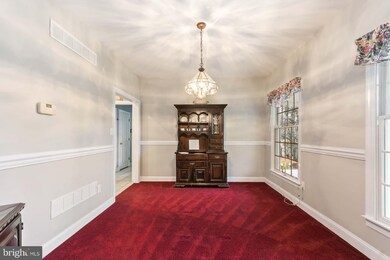
498 Oakshade Rd Shamong, NJ 08088
Estimated Value: $712,000
Highlights
- Colonial Architecture
- Wood Burning Stove
- Attic
- Shawnee High School Rated A-
- Wood Flooring
- 2 Fireplaces
About This Home
As of July 2019PRICED TO SELL!! Welcome to this stunning 4 bedroom 2.5 bath home located on a large quiet lot. There is a charming front porch, great for enjoying a warm, sunny day. The home has a living room with a fireplace, a dining room, a large eat-in-kitchen with an island and pantry, and a familyroom with a wood burning stove. The home also has a luxurious master suite with a fireplace, walk in closet, and a private bathroom. Outside you will find a spacious back yard with a beautiful stone patio. There is also a 3 car garage and spacious driveway. Come and see this beautiful home! You'll be glad you did!
Home Details
Home Type
- Single Family
Est. Annual Taxes
- $10,469
Year Built
- Built in 1999
Lot Details
- 0.76 Acre Lot
- Property is in good condition
Parking
- 3 Car Direct Access Garage
- Side Facing Garage
- Driveway
Home Design
- Colonial Architecture
- Pitched Roof
- Vinyl Siding
Interior Spaces
- 2,966 Sq Ft Home
- Property has 2 Levels
- Ceiling Fan
- 2 Fireplaces
- Wood Burning Stove
- Brick Fireplace
- Entrance Foyer
- Family Room
- Living Room
- Dining Room
- Partially Finished Basement
- Basement Fills Entire Space Under The House
- Attic Fan
Kitchen
- Eat-In Kitchen
- Gas Oven or Range
- Microwave
- Dishwasher
- Kitchen Island
Flooring
- Wood
- Carpet
- Slate Flooring
Bedrooms and Bathrooms
- 4 Bedrooms
- En-Suite Primary Bedroom
- En-Suite Bathroom
- Walk-In Closet
Laundry
- Laundry Room
- Laundry on main level
- Dryer
- Washer
Home Security
- Home Security System
- Carbon Monoxide Detectors
- Fire and Smoke Detector
Outdoor Features
- Exterior Lighting
Schools
- Indian Mills Elementary School
- Indian Mills Memorial Middle School
- Seneca High School
Utilities
- Forced Air Zoned Cooling and Heating System
- 200+ Amp Service
- Well
- Natural Gas Water Heater
- On Site Septic
Community Details
- No Home Owners Association
Listing and Financial Details
- Home warranty included in the sale of the property
- Assessor Parcel Number 32-00017-00005
Ownership History
Purchase Details
Home Financials for this Owner
Home Financials are based on the most recent Mortgage that was taken out on this home.Purchase Details
Similar Homes in Shamong, NJ
Home Values in the Area
Average Home Value in this Area
Purchase History
| Date | Buyer | Sale Price | Title Company |
|---|---|---|---|
| Kapetanakis Costandino | $384,000 | Downtown Abstract Inc | |
| Guarrera Michael | $49,000 | Surety Title Corporation |
Mortgage History
| Date | Status | Borrower | Loan Amount |
|---|---|---|---|
| Open | Kapetanakis Nicole L | $307,000 | |
| Closed | Kapetanakis Nicole L | $307,000 | |
| Closed | Kapetanakis Costandino | $307,200 | |
| Previous Owner | Guarrera Mchael | $150,000 | |
| Previous Owner | Guarrera Michael | $113,262 | |
| Previous Owner | Guarrera Michael A | $70,000 | |
| Previous Owner | Guarrera Michael A | $50,000 | |
| Previous Owner | Guarrera Michael A | $30,000 |
Property History
| Date | Event | Price | Change | Sq Ft Price |
|---|---|---|---|---|
| 07/09/2019 07/09/19 | Sold | $384,000 | -0.9% | $129 / Sq Ft |
| 05/21/2019 05/21/19 | Pending | -- | -- | -- |
| 04/15/2019 04/15/19 | For Sale | $387,500 | -- | $131 / Sq Ft |
Tax History Compared to Growth
Tax History
| Year | Tax Paid | Tax Assessment Tax Assessment Total Assessment is a certain percentage of the fair market value that is determined by local assessors to be the total taxable value of land and additions on the property. | Land | Improvement |
|---|---|---|---|---|
| 2024 | $11,228 | $375,900 | $95,400 | $280,500 |
| 2023 | $11,228 | $375,900 | $95,400 | $280,500 |
| 2022 | $10,871 | $375,900 | $95,400 | $280,500 |
| 2021 | $10,676 | $375,900 | $95,400 | $280,500 |
| 2020 | $10,548 | $375,900 | $95,400 | $280,500 |
| 2019 | $10,469 | $375,900 | $95,400 | $280,500 |
| 2018 | $10,296 | $375,900 | $95,400 | $280,500 |
| 2017 | $10,649 | $375,900 | $95,400 | $280,500 |
| 2016 | $10,292 | $375,900 | $95,400 | $280,500 |
| 2015 | $10,048 | $375,900 | $95,400 | $280,500 |
| 2014 | $9,431 | $375,900 | $95,400 | $280,500 |
Agents Affiliated with this Home
-
Ed Mcnally

Seller's Agent in 2019
Ed Mcnally
EXP Realty, LLC
(609) 504-9141
70 Total Sales
-
Nicole Snyderman

Buyer's Agent in 2019
Nicole Snyderman
BHHS Fox & Roach
(856) 261-6943
71 Total Sales
Map
Source: Bright MLS
MLS Number: NJBL341904
APN: 32-00017-0000-00005
- 5 Castle Rd
- 4 Meadowbrook Dr
- 458 Oakshade Rd
- 103 Nanticoke Trail
- 5 Meadowbrook Dr
- 236 Indian Mills Rd
- 24 Crested Butte Ct
- 119 Mohawk Trail
- 3 Mills Brook Ln
- 47 Millstone Dr
- 478 Atsion Rd
- 198 Stokes Rd
- 14 Oakview Dr
- 128 Willow Grove Rd
- 92 Grassy Lake Rd
- 16 Breckenridge Dr
- 22 Wesickaman Dr
- 19 Cobblestone Ln
- 15 Lamplighter Ln
- 2 Teaberry Ct
- 498 Oakshade Rd
- 496 Oakshade Rd
- 495 Oakshade Rd
- 492 Oakshade Rd
- 299 Stokes Rd
- 503 Oakshade Rd
- 502 Oakshade Rd
- 303 Stokes Rd
- 301 Stokes Rd
- 305 Stokes Rd
- 504 Oakshade Rd
- 307 Stokes Rd
- 309 Stokes Rd
- 484 Oakshade Rd
- 507 Oakshade Rd
- 285 Stokes Rd
- 509 Oakshade Rd
- 479 Oakshade Rd
- 480 Oakshade Rd
- 275 Stokes Rd
