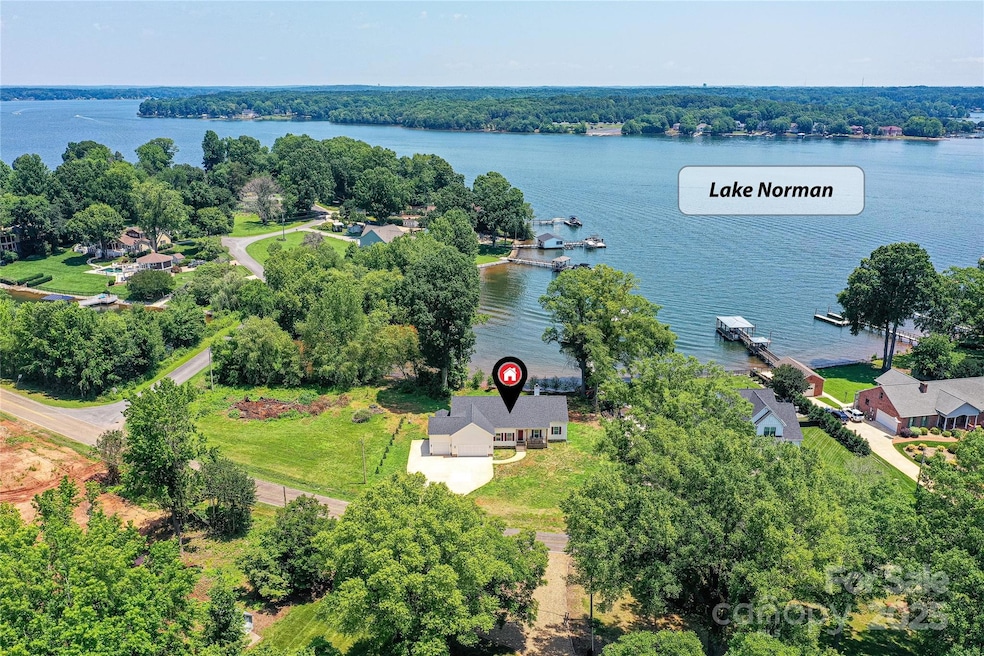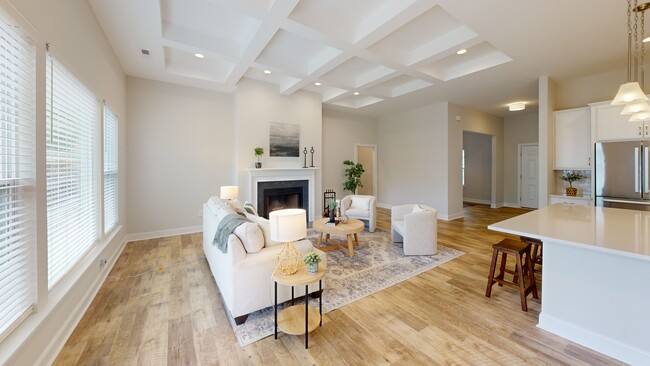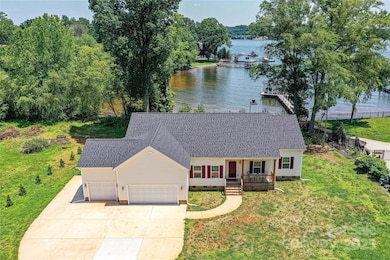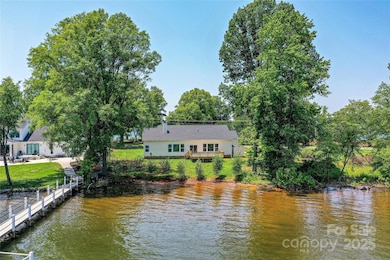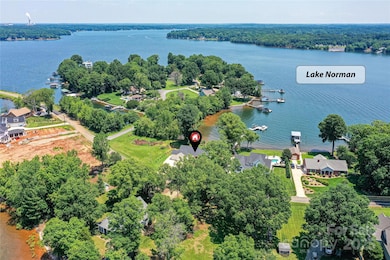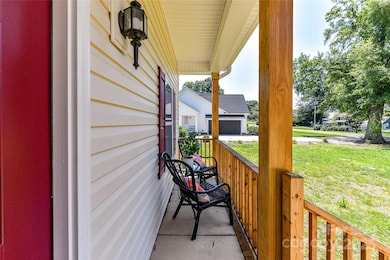
4980 Kiser Island Rd Terrell, NC 28682
Estimated payment $5,196/month
Highlights
- Waterfront
- Open Floorplan
- Wooded Lot
- Bandys High School Rated 9+
- Deck
- Ranch Style House
About This Home
Waterfront, Custom Designed Home w/3 Bedroom, 2.5 Bath, Ranch & 3 Car Garage, located on Kiser Island. NO HOA! Home was built for modern living & entertaining boasting views of Lake from front & back yard! Home has additional parking including extended driveway, perfect for recreational vehicles as well! Open, Airy Plan w/thoughtful finishes & touches! Split Bedroom Plan w/Owners Retreat on one side of home & 2 additional bedrooms on other side! Spacious Kitchen features stainless steel appliances w/Refrigerator to remain, tile back splash, large island w/seating/storage, upgraded lighting, pantry & breakfast area that overlooks the lake! Wood burning fireplace & coffered ceiling in cozy Great Room! Large Deck - great for relaxing & unwinding or for entertaining while enjoying water views! Expired Duke approved dock permit in attachments.
Listing Agent
Keller Williams Lake Norman Brokerage Email: Matt@TheSarverGroup.com License #234447 Listed on: 03/31/2025

Open House Schedule
-
Saturday, October 11, 202511:00 am to 1:00 pm10/11/2025 11:00:00 AM +00:0010/11/2025 1:00:00 PM +00:00Waterfront, Custom Designed Home w/3 Bedroom, 2.5 Bath, Ranch & 3 Car Garage, located on Kiser Island. NO HOA! Home was built for modern living & entertaining boasting views of Lake from front & back yard!Add to Calendar
Home Details
Home Type
- Single Family
Est. Annual Taxes
- $2,317
Year Built
- Built in 2024
Lot Details
- Waterfront
- Wooded Lot
- Property is zoned R-30
Parking
- 3 Car Attached Garage
- Front Facing Garage
- Driveway
Home Design
- Ranch Style House
- Vinyl Siding
Interior Spaces
- 2,173 Sq Ft Home
- Open Floorplan
- Wood Burning Fireplace
- Great Room with Fireplace
- Vinyl Flooring
- Water Views
- Crawl Space
- Pull Down Stairs to Attic
- Laundry Room
Kitchen
- Breakfast Area or Nook
- Electric Oven
- Self-Cleaning Oven
- Electric Range
- Microwave
- Dishwasher
- Kitchen Island
Bedrooms and Bathrooms
- 3 Main Level Bedrooms
- Split Bedroom Floorplan
- Walk-In Closet
Outdoor Features
- Deck
- Covered Patio or Porch
- Shed
Schools
- Sherrills Ford Elementary School
- Mill Creek Middle School
- Bandys High School
Utilities
- Heat Pump System
- Electric Water Heater
- Septic Tank
Community Details
- Built by Schumacher Homes
Listing and Financial Details
- Assessor Parcel Number 4616046370830000
Map
Home Values in the Area
Average Home Value in this Area
Tax History
| Year | Tax Paid | Tax Assessment Tax Assessment Total Assessment is a certain percentage of the fair market value that is determined by local assessors to be the total taxable value of land and additions on the property. | Land | Improvement |
|---|---|---|---|---|
| 2025 | $2,317 | $1,138,800 | $470,500 | $668,300 |
| 2024 | $2,317 | $470,500 | $470,500 | $0 |
| 2023 | $2,270 | $271,400 | $271,400 | $0 |
| 2022 | $1,913 | $271,400 | $271,400 | $0 |
| 2021 | $1,913 | $271,400 | $271,400 | $0 |
| 2020 | $1,913 | $271,400 | $271,400 | $0 |
| 2019 | $1,913 | $271,400 | $0 | $0 |
| 2018 | $1,884 | $275,000 | $275,000 | $0 |
| 2017 | $1,884 | $0 | $0 | $0 |
| 2016 | $1,884 | $0 | $0 | $0 |
| 2015 | $1,650 | $275,000 | $275,000 | $0 |
| 2014 | $1,650 | $275,000 | $275,000 | $0 |
Property History
| Date | Event | Price | List to Sale | Price per Sq Ft | Prior Sale |
|---|---|---|---|---|---|
| 08/28/2025 08/28/25 | Price Changed | $940,000 | -4.6% | $433 / Sq Ft | |
| 07/25/2025 07/25/25 | Price Changed | $985,000 | -1.5% | $453 / Sq Ft | |
| 06/13/2025 06/13/25 | Price Changed | $1,000,000 | -13.0% | $460 / Sq Ft | |
| 05/12/2025 05/12/25 | Price Changed | $1,150,000 | -2.1% | $529 / Sq Ft | |
| 03/31/2025 03/31/25 | For Sale | $1,175,000 | +138.3% | $541 / Sq Ft | |
| 11/01/2023 11/01/23 | Sold | $493,000 | -1.2% | -- | View Prior Sale |
| 07/28/2023 07/28/23 | Pending | -- | -- | -- | |
| 06/07/2023 06/07/23 | Price Changed | $498,750 | -0.2% | -- | |
| 04/06/2023 04/06/23 | For Sale | $499,999 | +29.9% | -- | |
| 12/16/2022 12/16/22 | Sold | $385,000 | 0.0% | -- | View Prior Sale |
| 07/30/2022 07/30/22 | Price Changed | $385,000 | -3.8% | -- | |
| 06/29/2022 06/29/22 | For Sale | $400,000 | -- | -- |
Purchase History
| Date | Type | Sale Price | Title Company |
|---|---|---|---|
| Warranty Deed | $493,000 | None Listed On Document | |
| Warranty Deed | $385,000 | -- | |
| Interfamily Deed Transfer | -- | None Available |
Mortgage History
| Date | Status | Loan Amount | Loan Type |
|---|---|---|---|
| Closed | $1,119,144 | New Conventional |
About the Listing Agent

Matt Sarver grew up in Oregon and Florida and relocated to Charlotte, NC area in 2003 and found it to be a great balance of the two! In 2005 he joined Keller Williams Realty in the Lake Norman area as it’s the #1 largest Real Estate firm in the U.S. as their agent training, technology and reputation is highly regarded as honesty, integrity and service are part of their core values. 17 years in a row he was voted “Overall Satisfaction” by 5 star agent and recognized in Charlotte Magazine, which
Matt's Other Listings
Source: Canopy MLS (Canopy Realtor® Association)
MLS Number: 4241142
APN: 4616046370830000
- 472 Barber Loop
- 4875 Moore St
- 849 Kemp Rd
- 117 Indian Trail
- 738 Kemp Rd
- 419 Kemp Rd
- 124 Cedar Bluff Ln
- 5056 Bridge Way
- 4361 Beechwood Trail
- 8527 Fieldstone Dr
- 8509 Fieldstone Dr Unit 16
- 379 Indian Trail
- 127 Pine Bluff Dr
- 117 Pine Bluff Dr
- 4254 Sigmon Cove Ln
- 4907 White Oak Ln
- 134 Lake Spring Loop
- 8467 Babe Dr
- 4218 Sigmon Cove Ln Unit 6
- 254 & 258 Southfork Rd
- 832 Kemp Rd
- 112 Cedar Bluff Ln
- 4986 Baywater Ln
- 4954 Moonlite Bay Dr
- 8435 Jane Dr Unit Newton
- 8435 Jane Dr Unit Maywood
- 7670 Keistlers Store Rd
- 152 Barksdale Ln Unit ID1293790P
- 3748 Yorkshire Place
- 4218 Ash Hollow Ln
- 4142 Steel Way
- 4196 Steel Way Unit 143
- 4226 Steel Way
- 4394 Bronze Blvd
- 7886 Iron Rd
- 131 Mckendree Rd Unit 133
- 4050 Freesia St
- 4910 Little Creek Dr
- 7291 Executive Cir
- 4000 Revere Blvd
