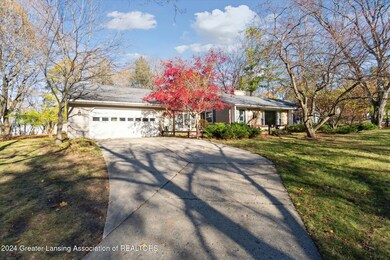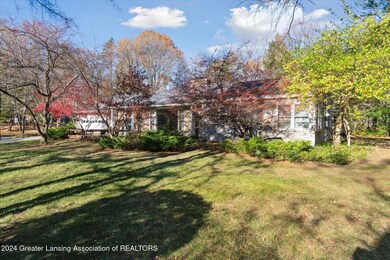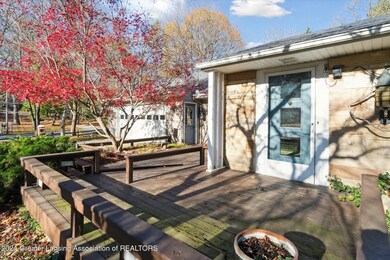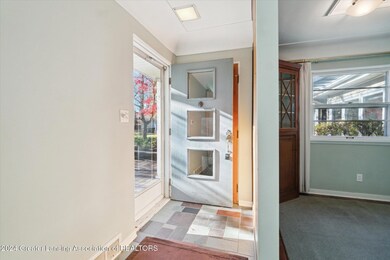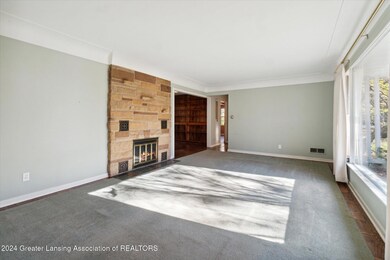
4980 Mohawk Rd Okemos, MI 48864
Highlights
- Heated In Ground Pool
- 0.52 Acre Lot
- Wood Flooring
- Bennett Woods Elementary School Rated A
- Ranch Style House
- Corner Lot
About This Home
As of February 2025Highest and best due 1/3/2024 at 4:00pm. Charming 3-Bed, 2-Bath Mid-Century Home with Pool & Sunroom!
This stylish home features a slate entryway, cozy carpeted living room, hardwood floors, and a fireplace. Large windows and built-ins add character throughout. The funky kitchen offers tons of storage, and there's convenient first-floor laundry. Set on a spacious lot in a great school district, the home boasts a huge sunroom overlooking a pool—perfect for plant lovers and relaxation. Plus, a large garage provides ample storage or workspace. Added bonus this home is handicap accessible! Don't miss this one-of-a-kind gem!
Last Agent to Sell the Property
Achieve Real Estate LLC License #6â00B5â00B0â00B2â00B4â00B3â00B3â00B1â00B0â00B0 Listed on: 11/14/2024
Home Details
Home Type
- Single Family
Est. Annual Taxes
- $3,617
Year Built
- Built in 1950
Lot Details
- 0.52 Acre Lot
- Lot Dimensions are 120x195
- Property is Fully Fenced
- Wood Fence
- Landscaped
- Corner Lot
- Many Trees
Home Design
- Ranch Style House
- Brick Exterior Construction
- Shingle Roof
- Vinyl Siding
- Concrete Perimeter Foundation
Interior Spaces
- 1,541 Sq Ft Home
- Wood Burning Fireplace
- Fireplace Features Masonry
- Bay Window
- Living Room with Fireplace
- Dining Room
- Den
- Crawl Space
Kitchen
- Electric Oven
- Electric Range
- Microwave
- Dishwasher
Flooring
- Wood
- Carpet
- Tile
Bedrooms and Bathrooms
- 3 Bedrooms
- 2 Full Bathrooms
Laundry
- Laundry on main level
- Laundry in Kitchen
- Washer and Dryer
Parking
- Attached Garage
- Inside Entrance
- Front Facing Garage
- Garage Door Opener
- Driveway
Pool
- Heated In Ground Pool
- Pool Cover
Outdoor Features
- Patio
- Front Porch
Utilities
- Humidifier
- Forced Air Heating and Cooling System
- Heating System Uses Natural Gas
- 100 Amp Service
- Gas Water Heater
- High Speed Internet
- Phone Available
- Cable TV Available
Community Details
- Ottawa Hill Subdivision
Ownership History
Purchase Details
Home Financials for this Owner
Home Financials are based on the most recent Mortgage that was taken out on this home.Purchase Details
Similar Homes in the area
Home Values in the Area
Average Home Value in this Area
Purchase History
| Date | Type | Sale Price | Title Company |
|---|---|---|---|
| Warranty Deed | $270,000 | Liberty Title | |
| Warranty Deed | -- | None Available |
Mortgage History
| Date | Status | Loan Amount | Loan Type |
|---|---|---|---|
| Open | $256,500 | New Conventional | |
| Closed | $256,500 | New Conventional |
Property History
| Date | Event | Price | Change | Sq Ft Price |
|---|---|---|---|---|
| 02/14/2025 02/14/25 | Sold | $270,000 | -3.6% | $175 / Sq Ft |
| 01/14/2025 01/14/25 | Pending | -- | -- | -- |
| 11/14/2024 11/14/24 | For Sale | $280,000 | -- | $182 / Sq Ft |
Tax History Compared to Growth
Tax History
| Year | Tax Paid | Tax Assessment Tax Assessment Total Assessment is a certain percentage of the fair market value that is determined by local assessors to be the total taxable value of land and additions on the property. | Land | Improvement |
|---|---|---|---|---|
| 2024 | $3,617 | $129,100 | $20,500 | $108,600 |
| 2023 | $3,617 | $109,300 | $17,300 | $92,000 |
| 2022 | $3,446 | $101,300 | $15,700 | $85,600 |
| 2021 | $3,381 | $96,900 | $17,900 | $79,000 |
| 2020 | $3,331 | $90,900 | $17,900 | $73,000 |
| 2019 | $3,223 | $85,600 | $21,700 | $63,900 |
| 2018 | $3,056 | $73,900 | $27,800 | $46,100 |
| 2017 | $2,918 | $70,700 | $32,600 | $38,100 |
| 2016 | $1,297 | $69,100 | $34,800 | $34,300 |
| 2015 | $1,297 | $62,700 | $57,516 | $5,184 |
| 2014 | $1,297 | $57,400 | $53,884 | $3,516 |
Agents Affiliated with this Home
-
David Hall

Seller's Agent in 2025
David Hall
Achieve Real Estate LLC
(517) 712-8329
5 in this area
152 Total Sales
-
Thomas Towner
T
Buyer's Agent in 2025
Thomas Towner
Bellabay Realty, LLC
(607) 346-7264
1 in this area
8 Total Sales
Map
Source: Greater Lansing Association of Realtors®
MLS Number: 284889
APN: 02-02-21-103-003
- 4793 Ottawa Dr
- 5167 Sapphire Cir Unit 25
- 2343 Sapphire Ln Unit 48
- 5166 Park Lake Rd
- 4767 Mohican Ln
- 5267 E Hidden Lake Dr
- 5259 Golden Cir
- 4717 Mohican Ln
- 4794 Ardmore Ave
- 2411 Emerald Lake Dr
- 5120 Wardcliff Dr
- 2666 Roseland Ave
- 2454 Emerald Lake Dr Unit 106
- 2440 Emerald Lake Dr
- 5213 Blue Haven Dr
- 2397 Emerald Forest Cir Unit 26
- 5331 E Hidden Lake Dr
- 2371 Emerald Forest Cir
- 1628 River Terrace
- 2410 Burcham Dr

