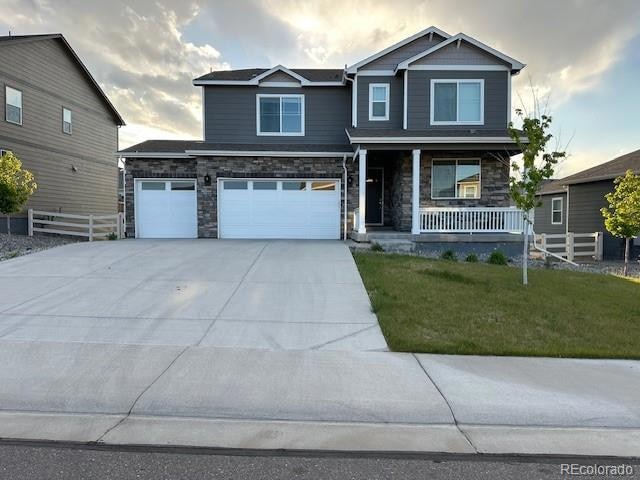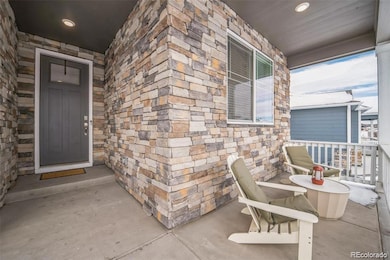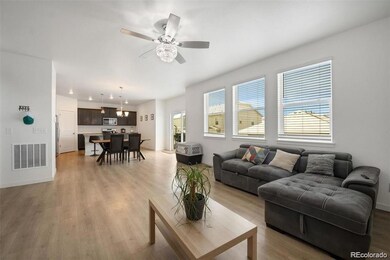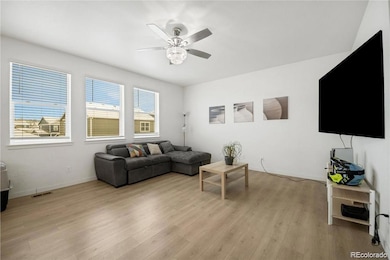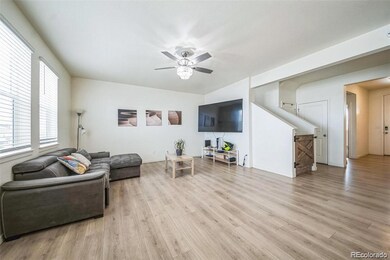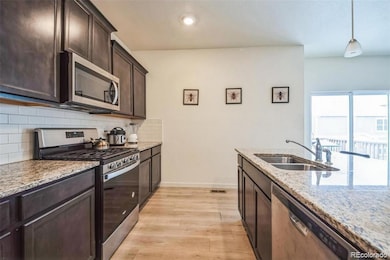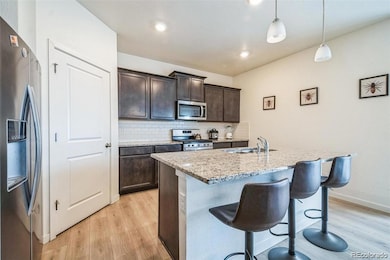4983 Trails Edge Ln Castle Rock, CO 80104
Crystal Valley Ranch NeighborhoodHighlights
- Loft
- Private Yard
- 3 Car Attached Garage
- Granite Countertops
- Balcony
- Laundry Room
About This Home
Welcome to 4983 Trails Edge Lane, Castle Rock, CO! Experience exceptional living in this stunning 5-bedroom, 3-bathroom home nestled in the heart of Crystal Valley, Castle Rock! Boasting 3,921 sq ft of impeccably designed living space. This stunning home offers breathtaking Castle Rock and meadows views, a gourmet kitchen with stainless steel appliances, and a spacious primary suite. The open floor plan is perfect for entertaining, featuring a cozy fireplace in the living room and a beautifully landscaped backyard with a patio for outdoor gatherings. Located in a serene neighborhood with top-rated schools and easy access to shopping and dining, this home is a true gem. Don't miss your chance to make 4983 Trails Edge Lane your home! Please be aware that our homes are available on a first-come, first-serve basis and are not reserved until all applicants have signed the lease and security deposits have been collected. Please call with questions, or to verify information. Licensed broker must attend all showings. No showings until 05/26/25. First available move in date is 06/01/25.
Last Listed By
Hang Le - Independent Broker Brokerage Phone: 720-397-0408 License #100084562 Listed on: 05/23/2025
Home Details
Home Type
- Single Family
Est. Annual Taxes
- $3,689
Year Built
- Built in 2022
Parking
- 3 Car Attached Garage
Interior Spaces
- 2-Story Property
- Ceiling Fan
- Family Room
- Loft
- Unfinished Basement
- Sump Pump
- Smart Thermostat
Kitchen
- Microwave
- Dishwasher
- Granite Countertops
- Disposal
Bedrooms and Bathrooms
- 4 Full Bathrooms
Laundry
- Laundry Room
- Dryer
- Washer
Schools
- Castle Rock Elementary School
- Mesa Middle School
- Douglas County High School
Additional Features
- Balcony
- Private Yard
- Forced Air Heating and Cooling System
Listing and Financial Details
- Security Deposit $3,800
- Property Available on 5/30/25
- The owner pays for association fees
- 12 Month Lease Term
- $50 Application Fee
Community Details
Overview
- Crystal Valley Ranch Subdivision
Pet Policy
- Pets Allowed
- Pet Deposit $200
- $10 Monthly Pet Rent
Map
Source: REcolorado®
MLS Number: 2851665
APN: 2505-251-17-008
- 4925 Coltin Trail
- 5059 Ditmars Ln
- 4781 Rosette St
- 2576 Villageview Ln
- 5166 Trails Edge Ln
- 2144 Rosette Ln
- 5039 Lumos Ln
- 4792 Coltin Trail
- 2243 Villageview Ln
- 2040 Rosette Place
- 4555 Gray Wolf Ln
- 4718 Shady Path Ln
- 5256 Trails Edge Ln
- 5190 Ditmars Trail
- 5029 Silver Hare Ct
- 1821 Gold Ridge Point
- 1821 Gold Ridge Point
- 1821 Gold Ridge Point
- 1821 Gold Ridge Point
- 1821 Gold Ridge Point
