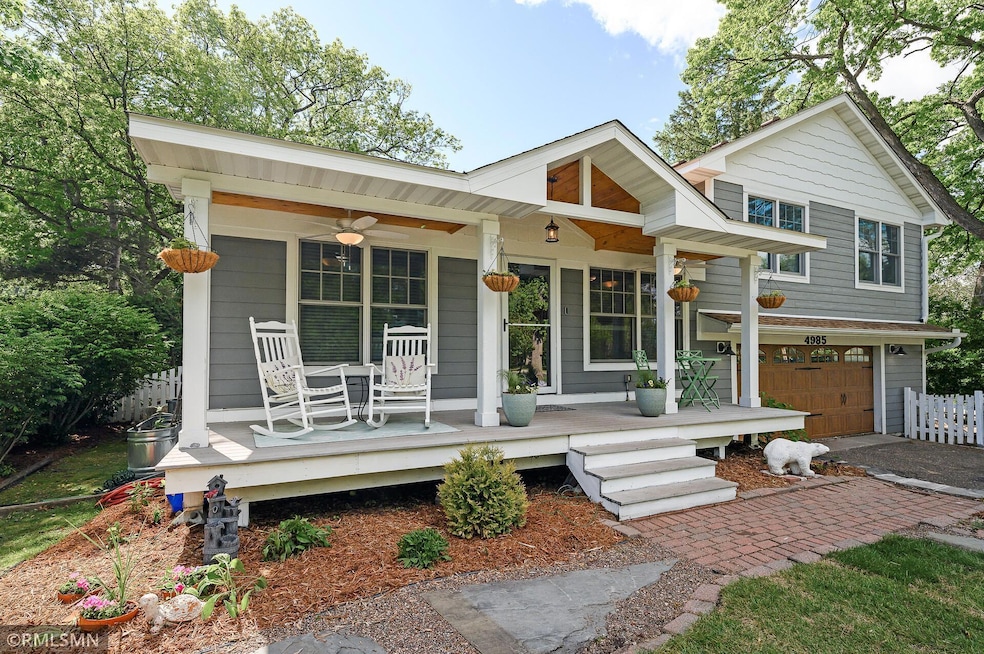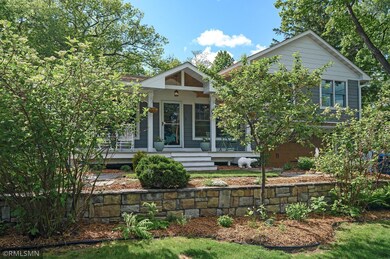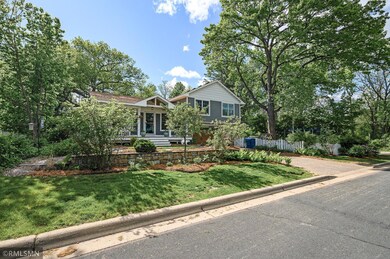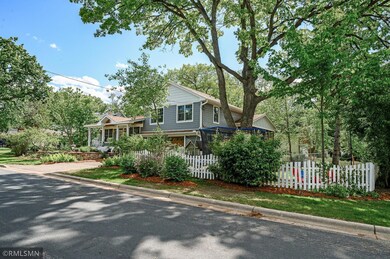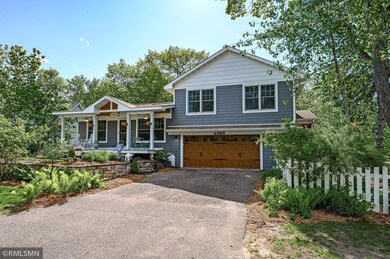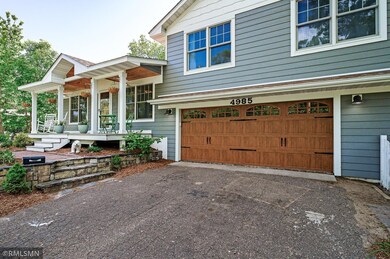
4985 Johnson Ave Saint Paul, MN 55110
Highlights
- Very Popular Property
- Living Room with Fireplace
- Corner Lot
- Lake View
- Main Floor Primary Bedroom
- 2-minute walk to West Park
About This Home
As of July 2025Lake Views & Prime Downtown White Bear Lake Location! This beautifully updated and expanded home sits on a desirable corner lot just steps from the lake, park, and beach. Enjoy all that downtown White Bear Lake has to offer, just a short walk away. A major remodel and addition in 2016 brought modern functionality and charm, including a spacious living room with gas fireplace, open-concept kitchen with large island, walkout basement, and a relaxing screened porch. The main level boasts an open layout with a primary suite, second bedroom or office, and convenient half bath and laundry. Upstairs you'll find two more bedrooms and a full bath. The walkout lower level offers a finished 5th bedroom (currently used as an office), partially finished bath, additional living space, and a playroom—plus room to expand! Don’t miss your chance to own this exceptional home with lake views and an unbeatable location! See supplements for notable updates.
Home Details
Home Type
- Single Family
Est. Annual Taxes
- $7,515
Year Built
- Built in 1956
Lot Details
- 7,797 Sq Ft Lot
- Lot Dimensions are 100x78
- Wood Fence
- Corner Lot
Parking
- 2 Car Attached Garage
- Heated Garage
- Tuck Under Garage
- Insulated Garage
Home Design
- Architectural Shingle Roof
Interior Spaces
- 1.5-Story Property
- Family Room
- Living Room with Fireplace
- 2 Fireplaces
- Lake Views
- Partially Finished Basement
- Walk-Out Basement
Kitchen
- Range
- Dishwasher
- Stainless Steel Appliances
- Disposal
- The kitchen features windows
Bedrooms and Bathrooms
- 5 Bedrooms
- Primary Bedroom on Main
Laundry
- Dryer
- Washer
Utilities
- Forced Air Heating and Cooling System
Community Details
- No Home Owners Association
- Auerbachs Rearr Pt Wht Bear Subdivision
Listing and Financial Details
- Assessor Parcel Number 133022220130
Ownership History
Purchase Details
Home Financials for this Owner
Home Financials are based on the most recent Mortgage that was taken out on this home.Purchase Details
Purchase Details
Purchase Details
Similar Homes in Saint Paul, MN
Home Values in the Area
Average Home Value in this Area
Purchase History
| Date | Type | Sale Price | Title Company |
|---|---|---|---|
| Warranty Deed | $789,000 | First American Title | |
| Deed | $183,150 | -- | |
| Warranty Deed | $150,000 | -- | |
| Warranty Deed | $165,000 | -- |
Mortgage History
| Date | Status | Loan Amount | Loan Type |
|---|---|---|---|
| Previous Owner | $294,000 | New Conventional | |
| Previous Owner | $31,000 | Unknown | |
| Previous Owner | $256,000 | New Conventional | |
| Previous Owner | $222,200 | FHA | |
| Previous Owner | $236,634 | FHA |
Property History
| Date | Event | Price | Change | Sq Ft Price |
|---|---|---|---|---|
| 07/12/2025 07/12/25 | Price Changed | $600,000 | -24.9% | $205 / Sq Ft |
| 07/10/2025 07/10/25 | Price Changed | $799,000 | +14.2% | $273 / Sq Ft |
| 07/06/2025 07/06/25 | Price Changed | $699,900 | -12.5% | $239 / Sq Ft |
| 07/03/2025 07/03/25 | Price Changed | $799,900 | +1.4% | $273 / Sq Ft |
| 07/01/2025 07/01/25 | Sold | $789,000 | -12.3% | $270 / Sq Ft |
| 07/01/2025 07/01/25 | For Sale | $899,900 | +14.1% | $308 / Sq Ft |
| 06/12/2025 06/12/25 | Pending | -- | -- | -- |
| 06/06/2025 06/06/25 | For Sale | $789,000 | -- | $270 / Sq Ft |
Tax History Compared to Growth
Tax History
| Year | Tax Paid | Tax Assessment Tax Assessment Total Assessment is a certain percentage of the fair market value that is determined by local assessors to be the total taxable value of land and additions on the property. | Land | Improvement |
|---|---|---|---|---|
| 2023 | $5,898 | $431,400 | $137,000 | $294,400 |
| 2022 | $5,610 | $440,300 | $137,000 | $303,300 |
| 2021 | $5,484 | $402,600 | $137,000 | $265,600 |
| 2020 | $5,798 | $402,600 | $137,000 | $265,600 |
| 2019 | $5,166 | $398,200 | $137,000 | $261,200 |
| 2018 | $4,754 | $378,200 | $137,000 | $241,200 |
| 2017 | $3,786 | $376,500 | $137,000 | $239,500 |
| 2016 | $2,936 | $0 | $0 | $0 |
| 2015 | $3,132 | $227,600 | $125,000 | $102,600 |
| 2014 | -- | $0 | $0 | $0 |
Agents Affiliated with this Home
-
Marc Owens-Kurtz

Seller's Agent in 2025
Marc Owens-Kurtz
Lakes Sotheby's International Realty
(612) 751-6472
10 in this area
146 Total Sales
-
Joseph Walsh

Seller's Agent in 2025
Joseph Walsh
POP Realty MN
(651) 226-3106
35 in this area
406 Total Sales
-
Shawn Wilson

Seller Co-Listing Agent in 2025
Shawn Wilson
POP Realty MN
(651) 283-0446
37 in this area
413 Total Sales
-
Randi Dahl

Buyer's Agent in 2025
Randi Dahl
Keller Williams Premier Realty
(612) 715-1829
1 in this area
109 Total Sales
Map
Source: NorthstarMLS
MLS Number: 6731142
APN: 13-30-22-22-0130
- 4996 Stewart Ave
- 4962 Stewart Ave
- 5011 Lake Ave Unit 105
- 4927 Lake Ave
- 2239 10th St
- 2245 8th St
- 4801 Central Ave
- 4798 Johnson Ave
- 4767 Lake Ave
- 12105 121st Ct N
- 4883 Division Ave
- 5259 Pathways Ave
- 5246 Division Ave
- 5325 Hugo Rd
- 4820 Bald Eagle Ave
- 5285 Northwest Ave
- 5336 Eagle St
- 1973 Campbell Cir
- 5234 Grand Ave
- 5371 Hugo Rd
