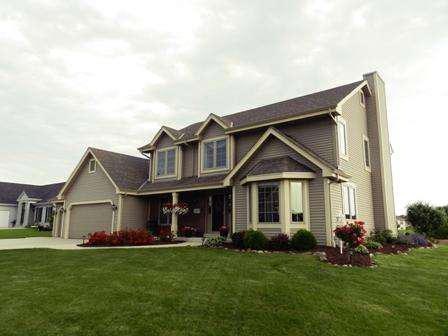
4987 W Devinshire Dr Franklin, WI 53132
Estimated Value: $581,109 - $726,000
Highlights
- 3.5 Car Attached Garage
- Bathtub with Shower
- En-Suite Primary Bedroom
- Pleasant View Elementary School Rated A
- Shed
- Forced Air Heating and Cooling System
About This Home
As of August 2013Charming and classic Franklin Colonial home. Designed for entertaining, this open concept kitchen (island and snack bar) with granite tops flows into the large family room with brick-faced natural fireplace with oak mantle surround and built-in cabinetry. Patio doors from the dinette lead to the maintenance-free patio. Other upgraded features include ceramic tile and hardwood flooring, ceramic tile backsplash, Stainless steel appliances, and 6-panel doors. This home will be a joy to own.
Home Details
Home Type
- Single Family
Est. Annual Taxes
- $7,983
Year Built
- Built in 2006
Lot Details
- 0.3
Parking
- 3.5 Car Attached Garage
- Garage Door Opener
Home Design
- Brick Exterior Construction
- Poured Concrete
- Composition Roof
- Wood Siding
Interior Spaces
- 2,466 Sq Ft Home
- 2-Story Property
- Basement Fills Entire Space Under The House
Kitchen
- Range
- Dishwasher
- Disposal
Bedrooms and Bathrooms
- 3 Bedrooms
- En-Suite Primary Bedroom
- Bathtub with Shower
- Bathtub Includes Tile Surround
- Walk-in Shower
Laundry
- Dryer
- Washer
Schools
- Pleasant View Elementary School
- Forest Park Middle School
- Franklin High School
Utilities
- Forced Air Heating and Cooling System
- Heating System Uses Natural Gas
Additional Features
- Shed
- 0.3 Acre Lot
Community Details
- Berkshire Subdivision
Ownership History
Purchase Details
Home Financials for this Owner
Home Financials are based on the most recent Mortgage that was taken out on this home.Similar Homes in Franklin, WI
Home Values in the Area
Average Home Value in this Area
Purchase History
| Date | Buyer | Sale Price | Title Company |
|---|---|---|---|
| Alaeddin Azmi | $345,000 | None Available |
Mortgage History
| Date | Status | Borrower | Loan Amount |
|---|---|---|---|
| Open | Alaeddin Azmi | $160,000 | |
| Previous Owner | Grulke Dean A | $169,000 | |
| Previous Owner | Grulke Dean A | $162,000 |
Property History
| Date | Event | Price | Change | Sq Ft Price |
|---|---|---|---|---|
| 08/30/2013 08/30/13 | Sold | $345,000 | 0.0% | $140 / Sq Ft |
| 07/13/2013 07/13/13 | Pending | -- | -- | -- |
| 06/27/2013 06/27/13 | For Sale | $345,000 | -- | $140 / Sq Ft |
Tax History Compared to Growth
Tax History
| Year | Tax Paid | Tax Assessment Tax Assessment Total Assessment is a certain percentage of the fair market value that is determined by local assessors to be the total taxable value of land and additions on the property. | Land | Improvement |
|---|---|---|---|---|
| 2023 | $8,820 | $539,800 | $87,400 | $452,400 |
| 2022 | $8,875 | $449,100 | $87,400 | $361,700 |
| 2021 | $8,698 | $419,900 | $82,000 | $337,900 |
| 2020 | $8,875 | $0 | $0 | $0 |
| 2019 | $9,910 | $411,300 | $82,000 | $329,300 |
| 2018 | $8,612 | $0 | $0 | $0 |
| 2017 | $9,573 | $377,500 | $82,000 | $295,500 |
| 2015 | -- | $319,300 | $75,700 | $243,600 |
| 2013 | -- | $319,300 | $75,700 | $243,600 |
Agents Affiliated with this Home
-
Bob Selensky
B
Seller's Agent in 2013
Bob Selensky
Parkway Realty, LLC
(414) 651-5546
35 in this area
275 Total Sales
-
I
Buyer's Agent in 2013
Ihsan Atta
Coldwell Banker Realty
Map
Source: Metro MLS
MLS Number: 1318016
APN: 712-0180-000
- 5248 W Princeton Dr
- 5299 W Behrendt St
- 5208 Raven Dr
- 4998 Sterling Dr
- 6895 S Harvard Dr
- 5679 Oriole Ct
- 6860 S Tumble Creek Dr
- 5868 Oriole Ln
- 7140 S 46th St
- 3837 W College Ave Unit 9
- 5732 W Rawson Ave
- 6262 W College Ave Unit 10/2
- 6831 S Dory Dr
- 6134 S 38th St
- 7315 S 48th St
- 3811 W Bridge St
- 5550 Lakeview Dr
- 6172 S 36th St
- 6190 W Loomis Rd
- 3828 W Minnesota Ave
- 4987 W Devinshire Dr
- 6608 S 50th St
- 4955 W Devinshire Dr
- 6603 S 50th St
- 4950 W Devinshire Dr
- 6617 S 50th St
- 6617 S 50th St Unit 6617
- 6585 S 50th St
- 6597 S 50th St
- 4923 W Devinshire Dr
- 4914 W Devinshire Dr
- 6561 S 50th St
- 4845 W Devinshire Dr
- 4985 W Berkshire Dr
- 4951 W Berkshire Dr
- 6543 S 50th St
- 6635 S Scenic Ct
- 4907 W Berkshire Dr
- 6647 S Scenic Ct
- 6624 S Scenic Ct
