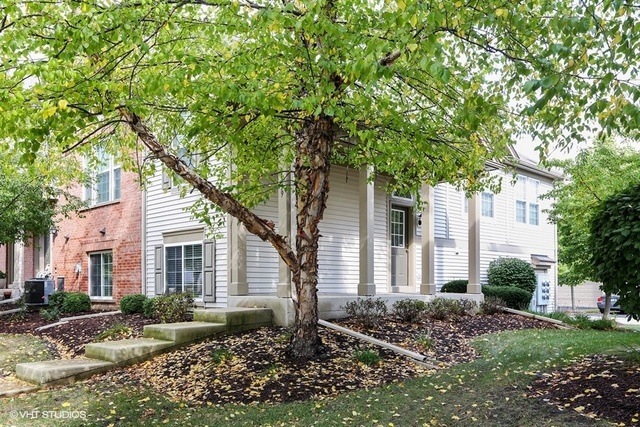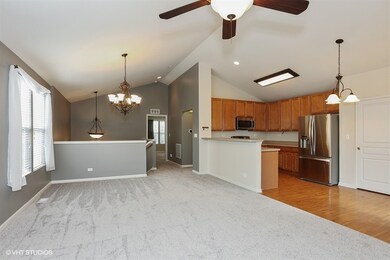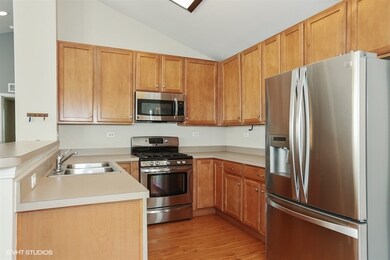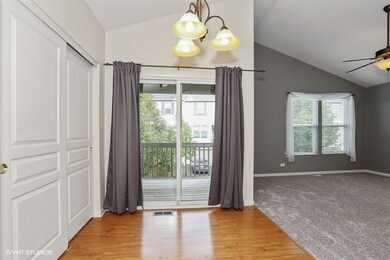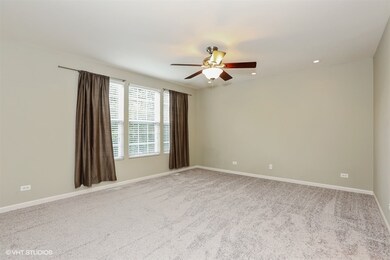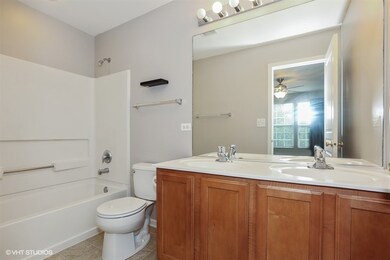
499 Conservatory Ln Aurora, IL 60502
Fox Valley NeighborhoodHighlights
- Vaulted Ceiling
- Main Floor Bedroom
- Walk-In Pantry
- Steck Elementary School Rated A
- End Unit
- Breakfast Room
About This Home
As of March 2019YOU MUST SEE THIS SIMPLY STUNNING END UNIT TOWNHOME WITH PRIVATE ENTRANCE! CONTEMPORARY OPEN FLOOR PLAN. BRIGHT & SPACIOUS LIVING ROOM-DINING ROOM WITH VAULTED CEILING. LARGE KITCHEN WITH ALL STAINLESS APPLIANCES, EASY-CARE WOOD LAMINATE FLOORING, 42" MAPLE CABINETS, DOUBLE DOOR PANTRY CLOSET & INFORMAL EATING AREA WITH SLIDING DOOR ACCESS TO PRIVATE DECK. ALL NEW CARPETING THRU-OUT! FRESHLY REPAINTED IN DESIGNER HUES. LARGE MASTER SUITE WITH PRIVATE BATH WITH DUAL SINK VANITY & A UNIQUE, CUSTOM-BUILT, DEEP WALK-IN CLOSET. TWO ADDITIONAL BEDROOMS SHARE 2ND FULL BATH. WINDOW TREATMENTS THRU-OUT. HOME SECURITY SYSTEM IN-PLACE. LAUNDRY ROOM INCLUDES WASHER & DRYER. TWO CAR GARAGE WITH PROFESSIONALLY FINISHED FLOOR. HIGHLY RATED NAPERVILLE DISTRICT 204 SCHOOLS! METICULOUSLY MAINTAINED. QUICK CLOSE WELCOMED! MINUTES TO METRA RT 59 TRAIN STATION, I-88 EXPRESSWAY, FOX VALLEY MALL, AURORA OUTLET MALL, RESTAURANTS, SHOPPING & ENTERTAINMENT. THIS REALLY IS A 10+!.
Last Agent to Sell the Property
john greene, Realtor License #475111695 Listed on: 10/09/2018

Townhouse Details
Home Type
- Townhome
Est. Annual Taxes
- $6,010
Year Built
- 2005
Lot Details
- End Unit
- Southern Exposure
HOA Fees
- $246 per month
Parking
- Attached Garage
- Garage Transmitter
- Garage Door Opener
- Driveway
- Parking Included in Price
- Garage Is Owned
Home Design
- Brick Exterior Construction
- Slab Foundation
- Asphalt Shingled Roof
Interior Spaces
- Vaulted Ceiling
- Breakfast Room
- Laminate Flooring
Kitchen
- Breakfast Bar
- Walk-In Pantry
- Oven or Range
- Microwave
- Dishwasher
- Stainless Steel Appliances
- Disposal
Bedrooms and Bathrooms
- Main Floor Bedroom
- Walk-In Closet
- Primary Bathroom is a Full Bathroom
- Bathroom on Main Level
- Dual Sinks
Laundry
- Dryer
- Washer
Home Security
Outdoor Features
- Balcony
Utilities
- Forced Air Heating and Cooling System
- Heating System Uses Gas
Listing and Financial Details
- Homeowner Tax Exemptions
Community Details
Pet Policy
- Pets Allowed
Security
- Storm Screens
Ownership History
Purchase Details
Home Financials for this Owner
Home Financials are based on the most recent Mortgage that was taken out on this home.Purchase Details
Home Financials for this Owner
Home Financials are based on the most recent Mortgage that was taken out on this home.Purchase Details
Home Financials for this Owner
Home Financials are based on the most recent Mortgage that was taken out on this home.Similar Homes in the area
Home Values in the Area
Average Home Value in this Area
Purchase History
| Date | Type | Sale Price | Title Company |
|---|---|---|---|
| Warranty Deed | $218,000 | First American Title | |
| Warranty Deed | $214,000 | Multiple | |
| Warranty Deed | $248,000 | Ctic |
Mortgage History
| Date | Status | Loan Amount | Loan Type |
|---|---|---|---|
| Open | $210,981 | New Conventional | |
| Closed | $211,363 | New Conventional | |
| Previous Owner | $192,600 | Purchase Money Mortgage | |
| Previous Owner | $227,725 | Fannie Mae Freddie Mac |
Property History
| Date | Event | Price | Change | Sq Ft Price |
|---|---|---|---|---|
| 02/20/2024 02/20/24 | Rented | $2,360 | +12.4% | -- |
| 02/06/2024 02/06/24 | For Rent | $2,100 | 0.0% | -- |
| 03/15/2019 03/15/19 | Sold | $217,900 | -2.7% | $128 / Sq Ft |
| 02/21/2019 02/21/19 | Pending | -- | -- | -- |
| 01/06/2019 01/06/19 | Price Changed | $223,900 | -0.4% | $132 / Sq Ft |
| 10/09/2018 10/09/18 | For Sale | $224,900 | -- | $132 / Sq Ft |
Tax History Compared to Growth
Tax History
| Year | Tax Paid | Tax Assessment Tax Assessment Total Assessment is a certain percentage of the fair market value that is determined by local assessors to be the total taxable value of land and additions on the property. | Land | Improvement |
|---|---|---|---|---|
| 2023 | $6,010 | $81,950 | $27,240 | $54,710 |
| 2022 | $5,608 | $72,870 | $24,050 | $48,820 |
| 2021 | $5,452 | $70,270 | $23,190 | $47,080 |
| 2020 | $5,519 | $70,270 | $23,190 | $47,080 |
| 2019 | $5,315 | $66,840 | $22,060 | $44,780 |
| 2018 | $4,933 | $61,850 | $20,610 | $41,240 |
| 2017 | $4,843 | $59,750 | $19,910 | $39,840 |
| 2016 | $4,747 | $57,340 | $19,110 | $38,230 |
| 2015 | $4,686 | $54,440 | $18,140 | $36,300 |
| 2014 | $4,650 | $52,670 | $17,440 | $35,230 |
| 2013 | $4,603 | $53,030 | $17,560 | $35,470 |
Agents Affiliated with this Home
-
Shay Hata

Seller's Agent in 2024
Shay Hata
@ Properties
(612) 819-6057
371 Total Sales
-
Lauren Stubig

Seller Co-Listing Agent in 2024
Lauren Stubig
@ Properties
(312) 642-1400
137 Total Sales
-
Timothy Rezek

Buyer's Agent in 2024
Timothy Rezek
Keller Williams Premiere Properties
(630) 740-6060
65 Total Sales
-
Tom Gaikowski

Seller's Agent in 2019
Tom Gaikowski
john greene Realtor
(630) 664-7161
38 Total Sales
-
Steve Merritt

Buyer's Agent in 2019
Steve Merritt
eXp Realty, LLC
(630) 202-2700
1 in this area
183 Total Sales
Map
Source: Midwest Real Estate Data (MRED)
MLS Number: MRD10106839
APN: 07-20-107-024
- 635 Conservatory Ln Unit 166
- 3460 Bradbury Cir Unit 5029
- 31W583 Liberty St
- 3576 Gabrielle Ln Unit 129
- 122 Creston Cir Unit 156C
- 435 N Commerce St Unit 1794
- 85 Braxton Ln Unit 91W
- 3407 Sandpiper Dr
- 3252 Anton Dr Unit 126
- 548 Asbury Dr
- 3070 Anton Cir
- 3051 Anton Dr Unit 34
- 372 Springlake Ln Unit C
- 382 Springlake Ln Unit C
- 50 Ascot Ln
- 907 Asbury Dr
- 2575 Adamsway Dr
- 227 Vaughn Rd
- 977 Parkhill Cir
- 3166 Village Green Dr
