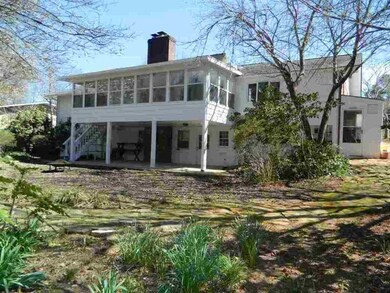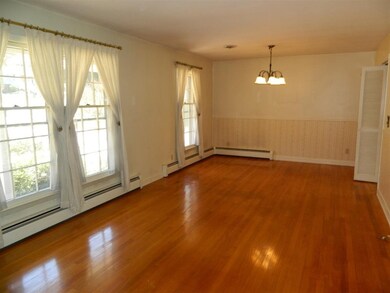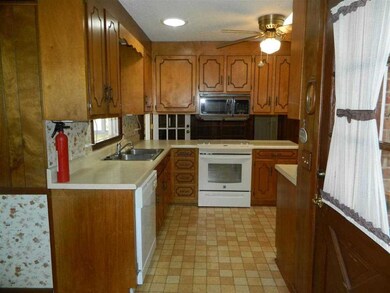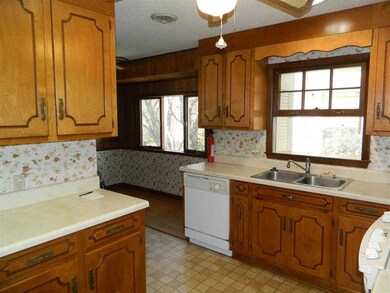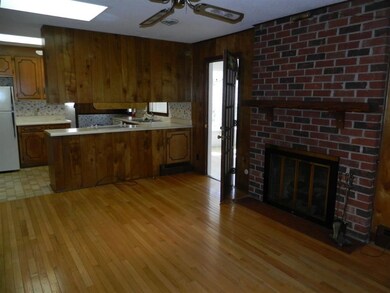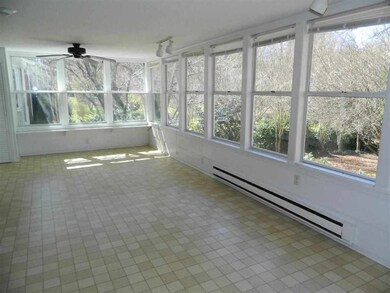
499 Fife Dr Unit Clinkscales Subdivis Clemson, SC 29631
Downtown Clemson NeighborhoodEstimated Value: $346,292 - $467,000
Highlights
- Greenhouse
- Second Kitchen
- Wooded Lot
- Clemson Elementary School Rated A
- Stream or River on Lot
- Wood Flooring
About This Home
As of April 2015LOCATION! LOCATION! LOCATION! Fantastic buying opportunity in the Clemson area. Well maintained ranch home with finished basement. Gorgeous property with beautiful flowers,creek, and garden shed. Main level features hardwood floors in living/dining area, master bedroom and two additional guest rooms. The eat-in kitchen opens to the cozy, fireside great room. There is also a beautiful light-filled sunroom that expands across the back of the home. The lower level is highlighted by a second kitchen, private guest quarters with fireplace, workshop and lots of storage space. Don't miss this rare opportunity to own this charming home so close to Clemson University!
Home Details
Home Type
- Single Family
Est. Annual Taxes
- $1,291
Year Built
- Built in 1964
Lot Details
- Fenced Yard
- Sloped Lot
- Wooded Lot
- Landscaped with Trees
Parking
- 1 Car Garage
- Attached Carport
- Driveway
Home Design
- Brick Exterior Construction
- Concrete Siding
- Masonite
Interior Spaces
- 2,600 Sq Ft Home
- 2-Story Property
- Bookcases
- Suspended Ceiling
- Smooth Ceilings
- Ceiling Fan
- Skylights
- Gas Log Fireplace
- Blinds
- Wood Frame Window
- Living Room
- Workshop
- Sun or Florida Room
Kitchen
- Second Kitchen
- Breakfast Room
- Dishwasher
- Laminate Countertops
- Disposal
Flooring
- Wood
- Carpet
- Ceramic Tile
- Vinyl
Bedrooms and Bathrooms
- 4 Bedrooms
- Main Floor Bedroom
- Primary bedroom located on second floor
- In-Law or Guest Suite
- Bathroom on Main Level
- 3 Full Bathrooms
- Shower Only
- Walk-in Shower
Laundry
- Laundry Room
- Dryer
- Washer
Attic
- Attic Fan
- Pull Down Stairs to Attic
Finished Basement
- Heated Basement
- Basement Fills Entire Space Under The House
- Natural lighting in basement
Home Security
- Storm Windows
- Storm Doors
Outdoor Features
- Stream or River on Lot
- Patio
- Greenhouse
- Front Porch
Schools
- Clemson Elementary School
- R.C. Edwards Middle School
- D.W. Daniel High School
Utilities
- Window Unit Cooling System
- Heat Pump System
- Baseboard Heating
- Hot Water Heating System
- Phone Available
- Cable TV Available
Additional Features
- Low Threshold Shower
- City Lot
Community Details
- No Home Owners Association
- Clinkscales Subdivision
Listing and Financial Details
- Tax Lot 18
- Assessor Parcel Number 4054-19-50-5509
Ownership History
Purchase Details
Home Financials for this Owner
Home Financials are based on the most recent Mortgage that was taken out on this home.Purchase Details
Similar Homes in Clemson, SC
Home Values in the Area
Average Home Value in this Area
Purchase History
| Date | Buyer | Sale Price | Title Company |
|---|---|---|---|
| Stellwagen John Derek | $190,000 | -- | |
| Cruickshank Charles A | -- | -- |
Mortgage History
| Date | Status | Borrower | Loan Amount |
|---|---|---|---|
| Open | Stellwagen John Derek | $180,500 |
Property History
| Date | Event | Price | Change | Sq Ft Price |
|---|---|---|---|---|
| 04/28/2015 04/28/15 | Sold | $190,000 | +6.1% | $73 / Sq Ft |
| 03/23/2015 03/23/15 | Pending | -- | -- | -- |
| 03/16/2015 03/16/15 | For Sale | $179,000 | -- | $69 / Sq Ft |
Tax History Compared to Growth
Tax History
| Year | Tax Paid | Tax Assessment Tax Assessment Total Assessment is a certain percentage of the fair market value that is determined by local assessors to be the total taxable value of land and additions on the property. | Land | Improvement |
|---|---|---|---|---|
| 2024 | $1,291 | $8,120 | $1,200 | $6,920 |
| 2023 | $1,291 | $8,120 | $1,200 | $6,920 |
| 2022 | $3,409 | $12,180 | $1,800 | $10,380 |
| 2021 | $1,226 | $8,120 | $1,200 | $6,920 |
| 2020 | $1,166 | $8,120 | $1,200 | $6,920 |
| 2019 | $1,197 | $8,120 | $1,200 | $6,920 |
| 2018 | $1,193 | $7,590 | $1,200 | $6,390 |
| 2017 | $1,114 | $7,590 | $1,200 | $6,390 |
| 2015 | $715 | $9,660 | $0 | $0 |
Agents Affiliated with this Home
-
Sue Pulliam

Seller's Agent in 2015
Sue Pulliam
Allen Tate - Lake Keowee North
(864) 723-0629
8 in this area
153 Total Sales
-
Yvonne Schmidt
Y
Buyer's Agent in 2015
Yvonne Schmidt
eXp Realty LLC - (Anderson)
(864) 617-1899
38 Total Sales
Map
Source: Western Upstate Multiple Listing Service
MLS Number: 20163073
APN: 4054-19-50-5464
- 304 Stonebridge Dr
- 193 Holden Dr
- 311 Wild Cherry Ln
- 106 Rippleview Dr
- 00 W 76 Hwy
- 103 Jenkins Place
- 108 Stanbury Dr
- 107 Creekview Dr
- 108 Highland Dr
- 600 Anderson Hwy Unit 613
- 214 Highland Dr
- 913 Berkeley Dr
- 234 Pendleton Rd
- 113 Castleford Dr
- 155 Anderson Hwy Unit 620 Tillman Place
- 205 Skyview Dr
- 103 Country Walk Cir
- 111 Selby Dr
- 00 Stephens Rd
- 10 Birch Place
- 499 Fife Dr
- 499 Fife Dr Unit Clinkscales Subdivis
- 501 Fife Dr
- 403 Fife Dr
- 503 Fife Dr
- 401 Fife Dr
- 102 Allee St
- 406 Fife Dr
- 101 Allee St
- 114 Vineyard Rd
- 101 Broad St
- 104 Allee St
- 103 Allee St
- 212 Holden Dr Unit Lot 1 Holden Dr
- 103 Broad St
- 122 Vineyard Rd
- 110 Vineyard Rd
- 105 Allee St
- 106 Allee St
- 117 Vineyard Rd

