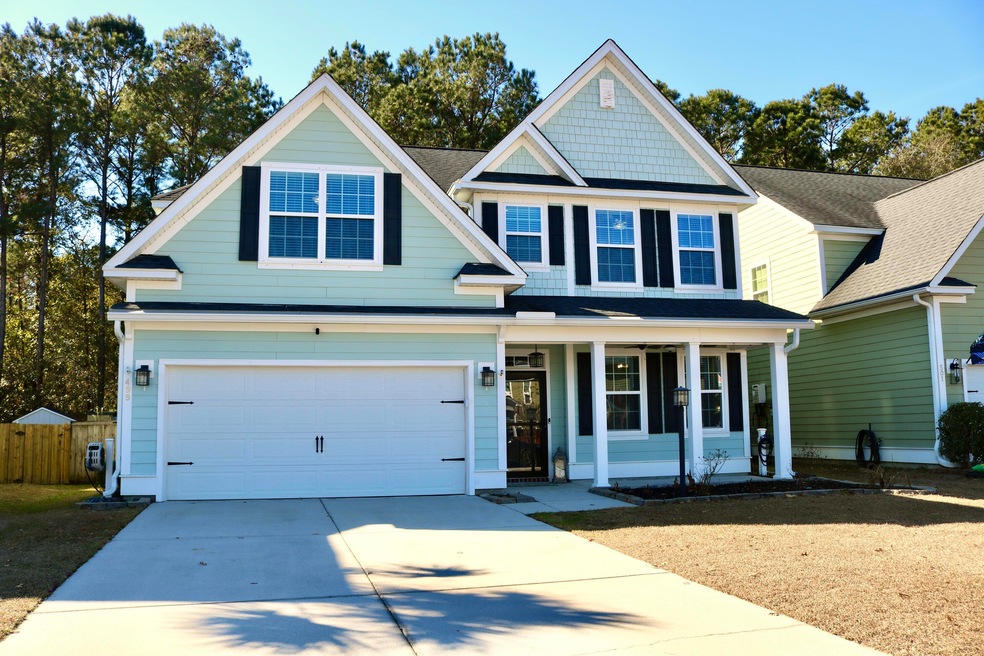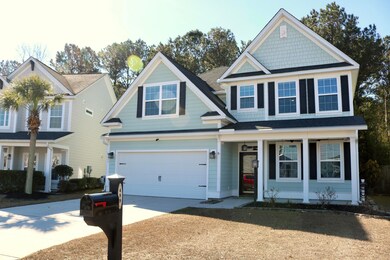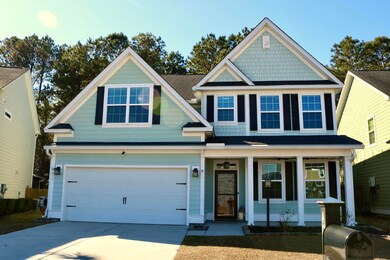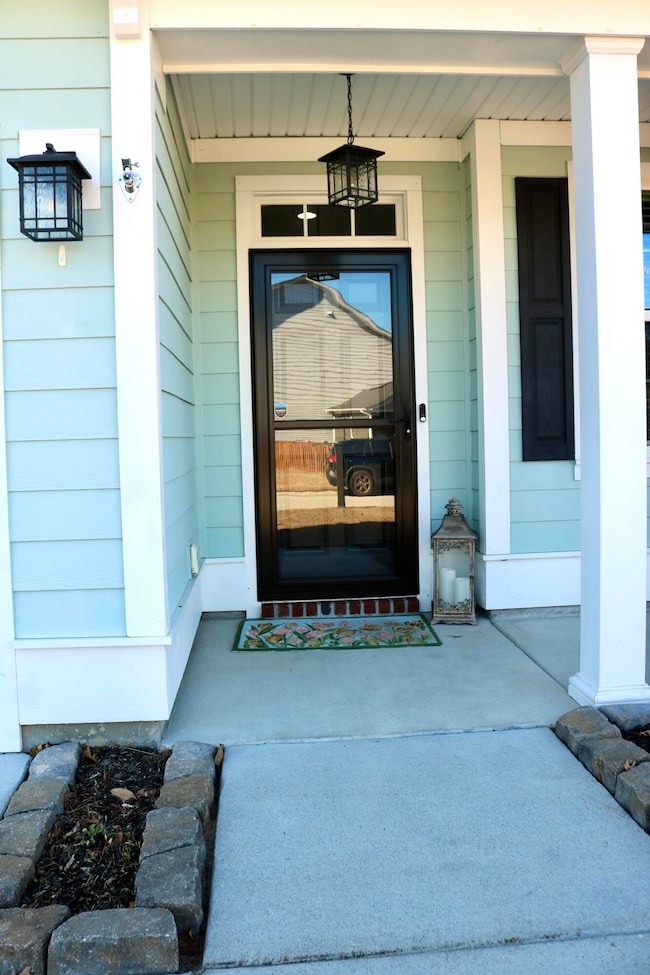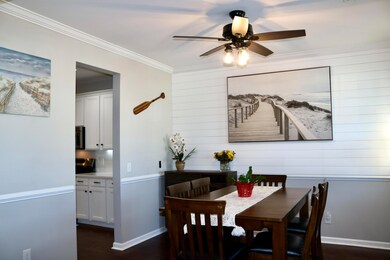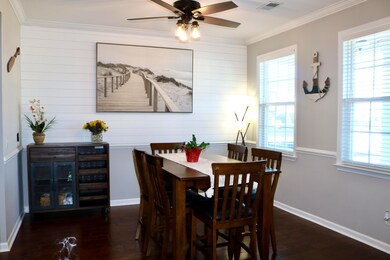
499 Nelliefield Trail Wando, SC 29492
Wando NeighborhoodHighlights
- Home Energy Rating Service (HERS) Rated Property
- Wooded Lot
- Wood Flooring
- Clubhouse
- Traditional Architecture
- High Ceiling
About This Home
As of March 2025This home has been lovingly updated and improved as it was to be the owner's forever home. List of improvements with pricing included ($57,104 in improvements) in the document section for your perusal - please do not miss it! This is an opportunity for a discerning buyer looking for value and a great home with a beautiful, private, fenced in backyard. The home features 4 spacious bedrooms, 3.5 bathrooms, two car garage, separate home office space, separate dining room, eat in kitchen, a large walk-in laundry room located on the second level of the home close to all the bedrooms, along with an oversized screened in porch overlooking the private wooded, fenced in backyard. The owner's bedroom is quite large and features a very large walk-in custom closet.The owner's bathroom features double bowl vanity, separate water closet, oversized closet with ample shelving and storage, and a new walk-in shower with a white onyx base (much sturdier than the regular basins used for walk-in showers). Bedroom #2 has an ensuite full bath perfect for guests. Bedroom #3 and #4 both have larger closets with plenty of storage space and share bathroom #3, located in the hallway between the two bedrooms. Downstairs you will note a large, separate dining room perfect for holidays and family gatherings, an eat in kitchen for less formal occasions, and a cook's dream kitchen. The kitchen features white subway tile backsplash, plenty of counter space and cabinetry, along with a separate pantry, a new flat top GE range, and separate island with a beautiful white farmhouse sink. The open floor plan allows you easy access and conversation, running seamlessly into the living room, eat in kitchen, and the back screened in porch. The fenced backyard features a new patio, a large new storage shed, a truly oversized screened in porch with a pitched roof for an even more spacious feel. The owner's installed new French doors to the room off the living room to create a private home office or workspace directly off the main living area downstairs. The downstairs also features a beautiful half bathroom with shiplap and upgraded mirror and lighting. The closets in this home should not be missed as they are spacious and plentiful! The improvements include a new 14.3 seer HVAC with an air scrubber for those with allergies with all the ducts cleaned and sanitized. The owner's shower is completely new complete with a white onyx shower base. New GE flat top range. French doors added to create a private home office space. New French doors to the screened porch. All new smoke / carbon monoxide detectors. The gutter system was replaced and upgraded to 6inch gutters, from 4inch gutter system, with leaf guards along and the flashing replaced and extended on the right side of the garage roof. The back yard was filled and graded for drainage and a new patio with pavers installed. The owner also installed a Keter Artisan 11x17 large storage shed.
Last Agent to Sell the Property
Carolina One Real Estate License #43581 Listed on: 01/16/2025

Home Details
Home Type
- Single Family
Est. Annual Taxes
- $1,981
Year Built
- Built in 2014
Lot Details
- 6,098 Sq Ft Lot
- Privacy Fence
- Wood Fence
- Wooded Lot
HOA Fees
- $74 Monthly HOA Fees
Parking
- 2 Car Attached Garage
Home Design
- Traditional Architecture
- Slab Foundation
- Architectural Shingle Roof
Interior Spaces
- 2,622 Sq Ft Home
- 2-Story Property
- Tray Ceiling
- Smooth Ceilings
- High Ceiling
- Ceiling Fan
- Thermal Windows
- ENERGY STAR Qualified Windows
- Window Treatments
- Insulated Doors
- Formal Dining Room
- Home Office
- Laundry Room
Kitchen
- Eat-In Kitchen
- Electric Range
- Microwave
- Dishwasher
- Kitchen Island
- Disposal
Flooring
- Wood
- Carpet
- Ceramic Tile
Bedrooms and Bathrooms
- 4 Bedrooms
- Walk-In Closet
Eco-Friendly Details
- Home Energy Rating Service (HERS) Rated Property
- Energy-Efficient Insulation
- ENERGY STAR/Reflective Roof
Outdoor Features
- Screened Patio
- Rain Gutters
- Front Porch
Schools
- Philip Simmons Elementary And Middle School
- Philip Simmons High School
Utilities
- Central Air
- Heating System Uses Natural Gas
Community Details
Overview
- Nelliefield Plantation Subdivision
Amenities
- Clubhouse
Recreation
- Community Pool
Ownership History
Purchase Details
Home Financials for this Owner
Home Financials are based on the most recent Mortgage that was taken out on this home.Purchase Details
Home Financials for this Owner
Home Financials are based on the most recent Mortgage that was taken out on this home.Purchase Details
Home Financials for this Owner
Home Financials are based on the most recent Mortgage that was taken out on this home.Purchase Details
Home Financials for this Owner
Home Financials are based on the most recent Mortgage that was taken out on this home.Purchase Details
Similar Homes in the area
Home Values in the Area
Average Home Value in this Area
Purchase History
| Date | Type | Sale Price | Title Company |
|---|---|---|---|
| Deed | $696,000 | None Listed On Document | |
| Deed | $696,000 | None Listed On Document | |
| Deed | $435,000 | Weeks & Irvine Llc | |
| Warranty Deed | $385,000 | None Available | |
| Special Warranty Deed | $291,814 | -- | |
| Deed | $220,000 | -- |
Mortgage History
| Date | Status | Loan Amount | Loan Type |
|---|---|---|---|
| Open | $661,200 | New Conventional | |
| Closed | $661,200 | New Conventional | |
| Previous Owner | $348,000 | New Conventional | |
| Previous Owner | $314,000 | VA | |
| Previous Owner | $29,000 | Credit Line Revolving | |
| Previous Owner | $276,958 | New Conventional | |
| Previous Owner | $277,233 | New Conventional |
Property History
| Date | Event | Price | Change | Sq Ft Price |
|---|---|---|---|---|
| 03/20/2025 03/20/25 | Sold | $696,000 | -0.6% | $265 / Sq Ft |
| 01/16/2025 01/16/25 | For Sale | $700,000 | +60.9% | $267 / Sq Ft |
| 08/25/2020 08/25/20 | Sold | $435,000 | -3.3% | $166 / Sq Ft |
| 07/04/2020 07/04/20 | Pending | -- | -- | -- |
| 06/03/2020 06/03/20 | For Sale | $450,000 | +16.9% | $172 / Sq Ft |
| 06/29/2018 06/29/18 | Sold | $385,000 | 0.0% | $147 / Sq Ft |
| 05/30/2018 05/30/18 | Pending | -- | -- | -- |
| 05/26/2018 05/26/18 | For Sale | $385,000 | -- | $147 / Sq Ft |
Tax History Compared to Growth
Tax History
| Year | Tax Paid | Tax Assessment Tax Assessment Total Assessment is a certain percentage of the fair market value that is determined by local assessors to be the total taxable value of land and additions on the property. | Land | Improvement |
|---|---|---|---|---|
| 2024 | $1,974 | $19,353 | $4,483 | $14,870 |
| 2023 | $1,974 | $19,353 | $4,483 | $14,870 |
| 2022 | $1,981 | $16,828 | $3,000 | $13,828 |
| 2021 | $6,891 | $15,450 | $3,000 | $12,452 |
| 2020 | $336 | $15,452 | $3,000 | $12,452 |
| 2019 | $336 | $15,452 | $3,000 | $12,452 |
| 2018 | $1,541 | $11,496 | $2,200 | $9,296 |
| 2017 | $1,392 | $11,496 | $2,200 | $9,296 |
| 2016 | $1,427 | $11,500 | $2,200 | $9,300 |
| 2015 | $1,309 | $11,500 | $2,200 | $9,300 |
| 2014 | $119 | $200 | $200 | $0 |
| 2013 | -- | $200 | $200 | $0 |
Agents Affiliated with this Home
-

Seller's Agent in 2025
Bryan Hammond
Carolina One Real Estate
(843) 276-9253
4 in this area
35 Total Sales
-

Buyer's Agent in 2025
Ellen O'neil
EXP Realty LLC
(843) 300-8530
10 in this area
106 Total Sales
-
C
Seller's Agent in 2020
CJ Garrett
Lowcountry Charmed
(843) 343-4795
6 in this area
37 Total Sales
-
K
Seller's Agent in 2018
Kristen Kern-whitehead
32 South Properties, LLC
(843) 670-1671
9 in this area
70 Total Sales
-

Buyer's Agent in 2018
Krystine Edwards
The Boulevard Company
(843) 697-2225
32 Total Sales
Map
Source: CHS Regional MLS
MLS Number: 25001291
APN: 269-01-05-117
- 447 Nelliefield Trail
- 128 Falaise St
- 132 Falaise St
- 140 Falaise St
- 148 Falaise St
- 2056 Ten Point Dr
- 608 Saturn Rocket St
- 1028 Harriman Ln
- 617 Saturn Rocket St
- 1021 Harriman Ln
- 1021 Harriman Ln
- 1021 Harriman Ln
- 1021 Harriman Ln
- 1021 Harriman Ln
- 1021 Harriman Ln
- 1021 Harriman Ln
- 1021 Harriman Ln
- 1021 Harriman Ln
- 1021 Harriman Ln
- 1021 Harriman Ln
