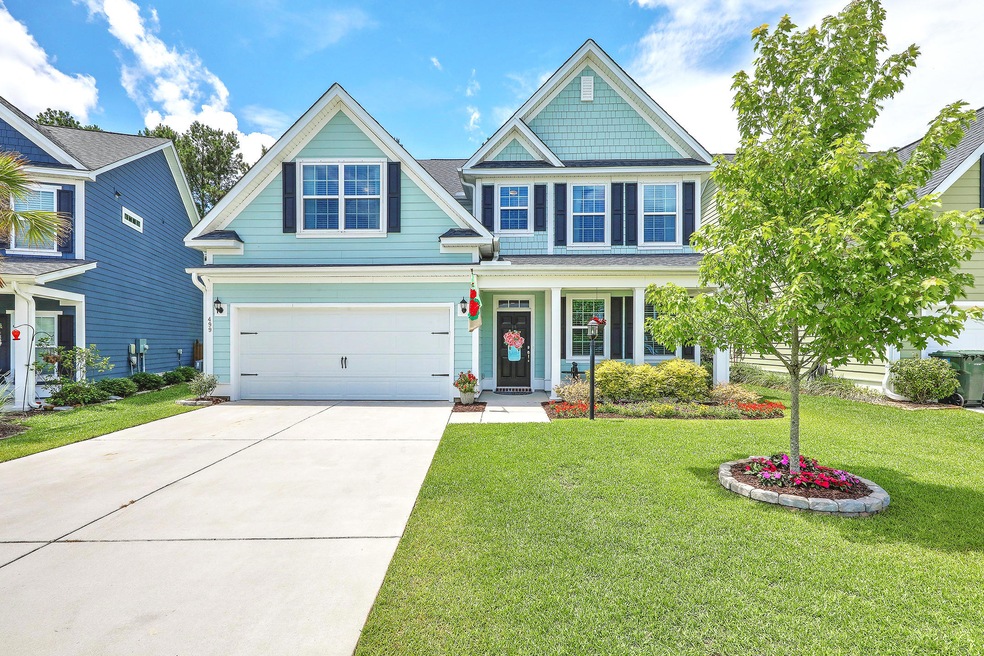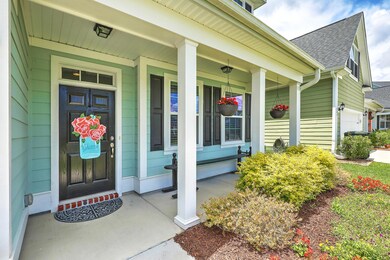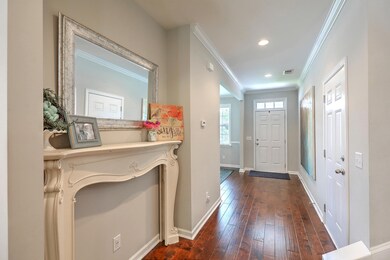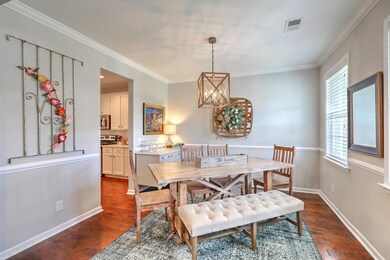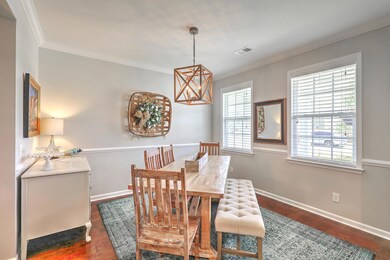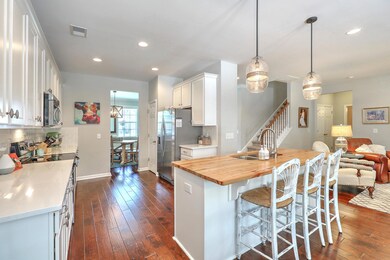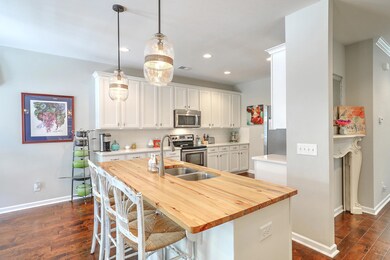
499 Nelliefield Trail Wando, SC 29492
Wando NeighborhoodHighlights
- Home Theater
- Wooded Lot
- Wood Flooring
- Wetlands on Lot
- Traditional Architecture
- Bonus Room
About This Home
As of March 2025Welcome home to 499 Nelliefield Trail in the very desirable Nelliefield Plantation subdivision. This home is a must see, just let the pictures do the talking! Beautiful hardwood floors throughout the downstairs, upgraded eat-in kitchen with silestone countertops and a heart of pine butcher block island! Enjoy holiday dinners in the separate dining room. The living room is spacious and opens to the office/study that can also be used as a play room. Upstairs offers the master bedroom with a large walk in closet, bathroom with dual sinks and a spacious tile shower. The 2nd bedroom has its own full bath, and bedrooms 3 and 4 share a full bath. The backyard is perfect for kids, pets, and has wooded buffer! Fully fenced in with a playhouse that conveys! This is a house you won't want to miss!!
Home Details
Home Type
- Single Family
Est. Annual Taxes
- $1,974
Year Built
- Built in 2014
Lot Details
- 6,098 Sq Ft Lot
- Wood Fence
- Wooded Lot
HOA Fees
- $60 Monthly HOA Fees
Parking
- 2 Car Garage
Home Design
- Traditional Architecture
- Slab Foundation
- Cement Siding
Interior Spaces
- 2,622 Sq Ft Home
- 2-Story Property
- Tray Ceiling
- Smooth Ceilings
- High Ceiling
- Ceiling Fan
- Window Treatments
- Great Room
- Family Room
- Formal Dining Room
- Home Theater
- Home Office
- Bonus Room
- Utility Room with Study Area
- Laundry Room
- Wood Flooring
Kitchen
- Eat-In Kitchen
- Dishwasher
- Kitchen Island
Bedrooms and Bathrooms
- 4 Bedrooms
- Walk-In Closet
Outdoor Features
- Wetlands on Lot
- Front Porch
Schools
- Philip Simmons Elementary And Middle School
- Philip Simmons High School
Utilities
- Central Air
- No Heating
Listing and Financial Details
- Home warranty included in the sale of the property
Community Details
Overview
- Nelliefield Plantation Subdivision
Recreation
- Community Pool
Ownership History
Purchase Details
Home Financials for this Owner
Home Financials are based on the most recent Mortgage that was taken out on this home.Purchase Details
Home Financials for this Owner
Home Financials are based on the most recent Mortgage that was taken out on this home.Purchase Details
Home Financials for this Owner
Home Financials are based on the most recent Mortgage that was taken out on this home.Purchase Details
Home Financials for this Owner
Home Financials are based on the most recent Mortgage that was taken out on this home.Purchase Details
Map
Similar Homes in the area
Home Values in the Area
Average Home Value in this Area
Purchase History
| Date | Type | Sale Price | Title Company |
|---|---|---|---|
| Deed | $696,000 | None Listed On Document | |
| Deed | $696,000 | None Listed On Document | |
| Deed | $435,000 | Weeks & Irvine Llc | |
| Warranty Deed | $385,000 | None Available | |
| Special Warranty Deed | $291,814 | -- | |
| Deed | $220,000 | -- |
Mortgage History
| Date | Status | Loan Amount | Loan Type |
|---|---|---|---|
| Open | $661,200 | New Conventional | |
| Closed | $661,200 | New Conventional | |
| Previous Owner | $348,000 | New Conventional | |
| Previous Owner | $314,000 | VA | |
| Previous Owner | $29,000 | Credit Line Revolving | |
| Previous Owner | $276,958 | New Conventional | |
| Previous Owner | $277,233 | New Conventional |
Property History
| Date | Event | Price | Change | Sq Ft Price |
|---|---|---|---|---|
| 03/20/2025 03/20/25 | Sold | $696,000 | -0.6% | $265 / Sq Ft |
| 01/16/2025 01/16/25 | For Sale | $700,000 | +60.9% | $267 / Sq Ft |
| 08/25/2020 08/25/20 | Sold | $435,000 | -3.3% | $166 / Sq Ft |
| 07/04/2020 07/04/20 | Pending | -- | -- | -- |
| 06/03/2020 06/03/20 | For Sale | $450,000 | +16.9% | $172 / Sq Ft |
| 06/29/2018 06/29/18 | Sold | $385,000 | 0.0% | $147 / Sq Ft |
| 05/30/2018 05/30/18 | Pending | -- | -- | -- |
| 05/26/2018 05/26/18 | For Sale | $385,000 | -- | $147 / Sq Ft |
Tax History
| Year | Tax Paid | Tax Assessment Tax Assessment Total Assessment is a certain percentage of the fair market value that is determined by local assessors to be the total taxable value of land and additions on the property. | Land | Improvement |
|---|---|---|---|---|
| 2024 | $1,974 | $483,805 | $112,066 | $371,739 |
| 2023 | $1,974 | $19,353 | $4,483 | $14,870 |
| 2022 | $1,981 | $16,828 | $3,000 | $13,828 |
| 2021 | $6,891 | $15,450 | $3,000 | $12,452 |
| 2020 | $336 | $15,452 | $3,000 | $12,452 |
| 2019 | $336 | $15,452 | $3,000 | $12,452 |
| 2018 | $1,541 | $11,496 | $2,200 | $9,296 |
| 2017 | $1,392 | $11,496 | $2,200 | $9,296 |
| 2016 | $1,427 | $11,500 | $2,200 | $9,300 |
| 2015 | $1,309 | $11,500 | $2,200 | $9,300 |
| 2014 | $119 | $200 | $200 | $0 |
| 2013 | -- | $200 | $200 | $0 |
Source: CHS Regional MLS
MLS Number: 18014979
APN: 269-01-05-117
- 493 Nelliefield Trail
- 1064 Harriman Ln
- 120 Indigo Marsh Cir
- 128 Falaise St
- 140 Falaise St
- 2056 Ten Point Dr
- 1021 Harriman Ln
- 1021 Harriman Ln
- 1021 Harriman Ln
- 1021 Harriman Ln
- 1021 Harriman Ln
- 1021 Harriman Ln
- 1021 Harriman Ln
- 1021 Harriman Ln
- 1021 Harriman Ln
- 1021 Harriman Ln
- 1021 Harriman Ln
- 1028 Harriman Ln
- 148 Falaise St
- 2048 Ten Point Dr
