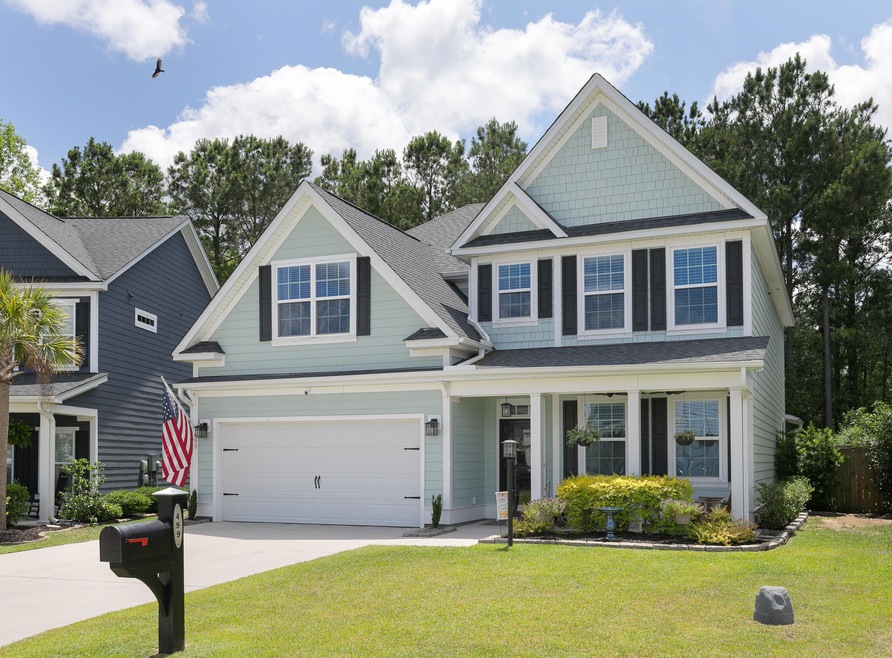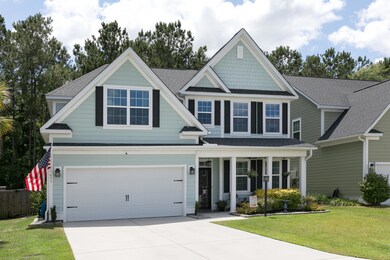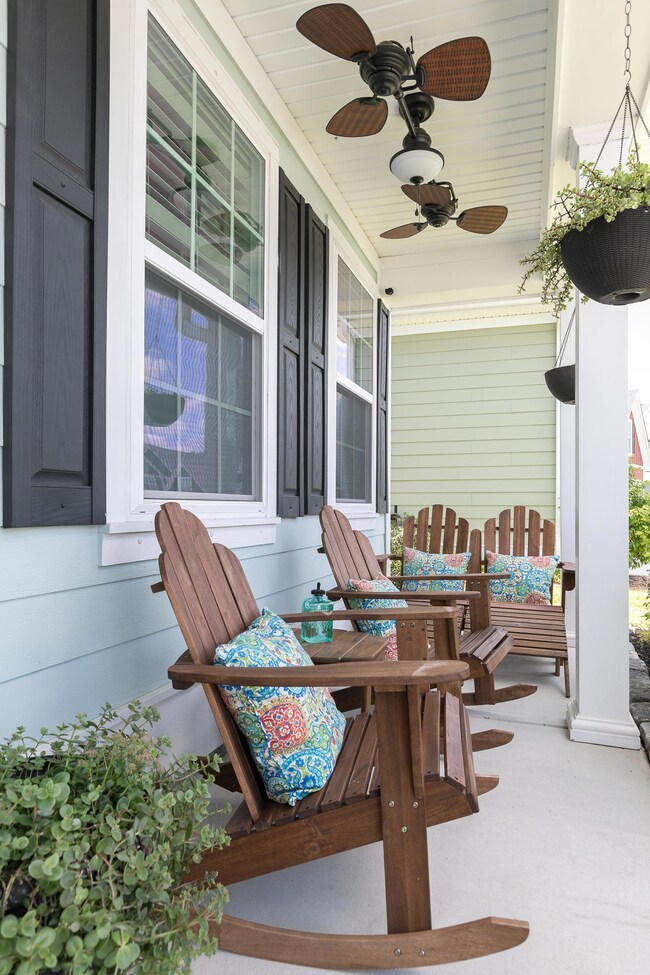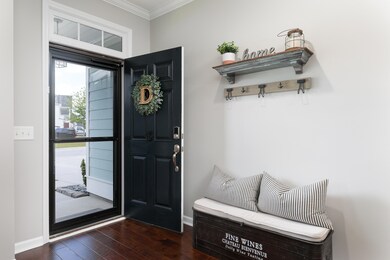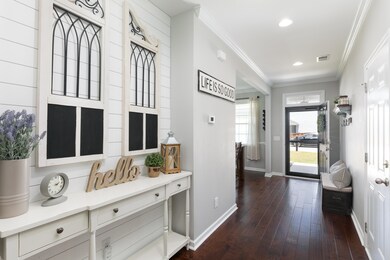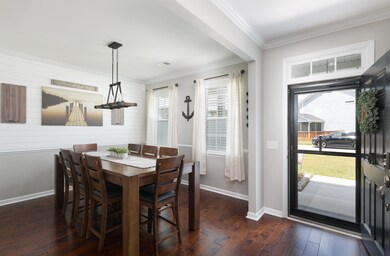
499 Nelliefield Trail Wando, SC 29492
Wando NeighborhoodHighlights
- Deck
- Wooded Lot
- Wood Flooring
- Wetlands on Lot
- Traditional Architecture
- Bonus Room
About This Home
As of March 2025A place to call HOME! This 4-bedroom, 3.5 bath home is filled with designer upgrades throughout. A full front porch welcomes you and upon entering you will see shiplap walls and custom lighting that accents the separate additional dining area. The open floorplan leads to a spacious great room, roomy kitchen, gracious breakfast area, and counter height island wrapped with shiplap. The kitchen is attractively appointed with white cabinets, custom drawer pulls, stainless appliances, two-tone quartz countertops, subway tile backsplash, and a large fireclay farmhouse sink. The generous flex space off the Great Room would make a wonderful home office, children's playroom, or yoga/exercise room. The downstairs powder room features a custom vanity, additional shiplap accents and industrialdesigner lighting. Upstairs the Owners Retreat is a comfortable haven with plenty of space along with a custom closet and an En Suite with dual vanities and a generous shower for two. The Guest Suite is bright and airy and includes a private bathroom. There are 2 additional bedrooms that share the 3rd hall bath and the laundry room is conveniently located upstairs. Outside boasts an oversized custom screened in porch with Sunbrella roll-down blinds for additional privacy and is wired for entertainment. The screened porch opens to a wooden deck that offers additional space for outdoor dining and entertaining. The completely enclosed backyard has an outdoor play house and is a great place for kids of all ages to run and play. This property is truly a haven and is one of very few to back up to wooded wetlands. The Nelliefield Plantation Community features an in-progress playground with green space, newly resurfaced pool, and is conveniently located near schools and shopping. Don't miss out, come see your new home today!
Home Details
Home Type
- Single Family
Est. Annual Taxes
- $1,974
Year Built
- Built in 2014
Lot Details
- 6,098 Sq Ft Lot
- Wood Fence
- Wooded Lot
HOA Fees
- $74 Monthly HOA Fees
Parking
- 2 Car Garage
- Garage Door Opener
Home Design
- Traditional Architecture
- Slab Foundation
- Cement Siding
Interior Spaces
- 2,622 Sq Ft Home
- 2-Story Property
- Tray Ceiling
- Smooth Ceilings
- High Ceiling
- Ceiling Fan
- Window Treatments
- Great Room
- Formal Dining Room
- Bonus Room
- Storm Doors
- Laundry Room
Kitchen
- Eat-In Kitchen
- Dishwasher
- Kitchen Island
Flooring
- Wood
- Ceramic Tile
Bedrooms and Bathrooms
- 4 Bedrooms
- Walk-In Closet
Outdoor Features
- Wetlands on Lot
- Deck
- Screened Patio
- Front Porch
Schools
- Philip Simmons Elementary And Middle School
- Philip Simmons High School
Utilities
- Central Air
- Heating System Uses Natural Gas
Community Details
Overview
- Nelliefield Plantation Subdivision
Recreation
- Community Pool
Ownership History
Purchase Details
Home Financials for this Owner
Home Financials are based on the most recent Mortgage that was taken out on this home.Purchase Details
Home Financials for this Owner
Home Financials are based on the most recent Mortgage that was taken out on this home.Purchase Details
Home Financials for this Owner
Home Financials are based on the most recent Mortgage that was taken out on this home.Purchase Details
Home Financials for this Owner
Home Financials are based on the most recent Mortgage that was taken out on this home.Purchase Details
Map
Similar Homes in the area
Home Values in the Area
Average Home Value in this Area
Purchase History
| Date | Type | Sale Price | Title Company |
|---|---|---|---|
| Deed | $696,000 | None Listed On Document | |
| Deed | $696,000 | None Listed On Document | |
| Deed | $435,000 | Weeks & Irvine Llc | |
| Warranty Deed | $385,000 | None Available | |
| Special Warranty Deed | $291,814 | -- | |
| Deed | $220,000 | -- |
Mortgage History
| Date | Status | Loan Amount | Loan Type |
|---|---|---|---|
| Open | $661,200 | New Conventional | |
| Closed | $661,200 | New Conventional | |
| Previous Owner | $348,000 | New Conventional | |
| Previous Owner | $314,000 | VA | |
| Previous Owner | $29,000 | Credit Line Revolving | |
| Previous Owner | $276,958 | New Conventional | |
| Previous Owner | $277,233 | New Conventional |
Property History
| Date | Event | Price | Change | Sq Ft Price |
|---|---|---|---|---|
| 03/20/2025 03/20/25 | Sold | $696,000 | -0.6% | $265 / Sq Ft |
| 01/16/2025 01/16/25 | For Sale | $700,000 | +60.9% | $267 / Sq Ft |
| 08/25/2020 08/25/20 | Sold | $435,000 | -3.3% | $166 / Sq Ft |
| 07/04/2020 07/04/20 | Pending | -- | -- | -- |
| 06/03/2020 06/03/20 | For Sale | $450,000 | +16.9% | $172 / Sq Ft |
| 06/29/2018 06/29/18 | Sold | $385,000 | 0.0% | $147 / Sq Ft |
| 05/30/2018 05/30/18 | Pending | -- | -- | -- |
| 05/26/2018 05/26/18 | For Sale | $385,000 | -- | $147 / Sq Ft |
Tax History
| Year | Tax Paid | Tax Assessment Tax Assessment Total Assessment is a certain percentage of the fair market value that is determined by local assessors to be the total taxable value of land and additions on the property. | Land | Improvement |
|---|---|---|---|---|
| 2024 | $1,974 | $483,805 | $112,066 | $371,739 |
| 2023 | $1,974 | $19,353 | $4,483 | $14,870 |
| 2022 | $1,981 | $16,828 | $3,000 | $13,828 |
| 2021 | $6,891 | $15,450 | $3,000 | $12,452 |
| 2020 | $336 | $15,452 | $3,000 | $12,452 |
| 2019 | $336 | $15,452 | $3,000 | $12,452 |
| 2018 | $1,541 | $11,496 | $2,200 | $9,296 |
| 2017 | $1,392 | $11,496 | $2,200 | $9,296 |
| 2016 | $1,427 | $11,500 | $2,200 | $9,300 |
| 2015 | $1,309 | $11,500 | $2,200 | $9,300 |
| 2014 | $119 | $200 | $200 | $0 |
| 2013 | -- | $200 | $200 | $0 |
Source: CHS Regional MLS
MLS Number: 20015111
APN: 269-01-05-117
- 493 Nelliefield Trail
- 1064 Harriman Ln
- 120 Indigo Marsh Cir
- 128 Falaise St
- 140 Falaise St
- 2056 Ten Point Dr
- 1021 Harriman Ln
- 1021 Harriman Ln
- 1021 Harriman Ln
- 1021 Harriman Ln
- 1021 Harriman Ln
- 1021 Harriman Ln
- 1021 Harriman Ln
- 1021 Harriman Ln
- 1021 Harriman Ln
- 1021 Harriman Ln
- 1021 Harriman Ln
- 1028 Harriman Ln
- 148 Falaise St
- 2048 Ten Point Dr
