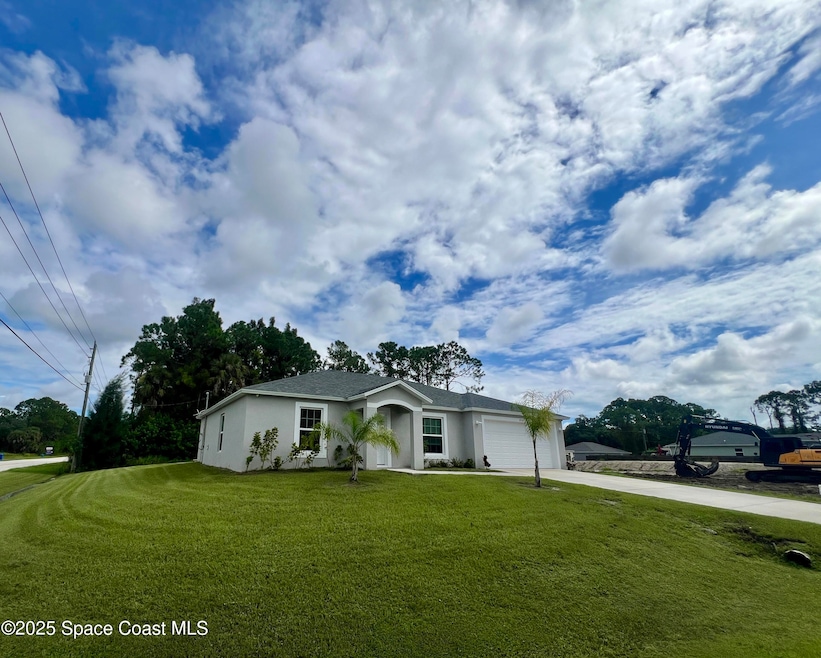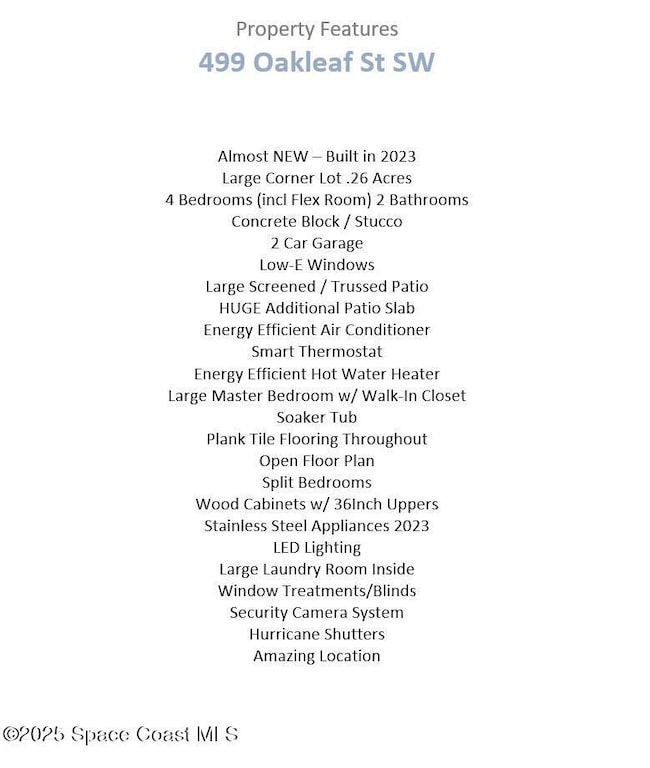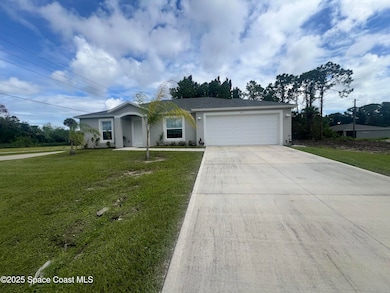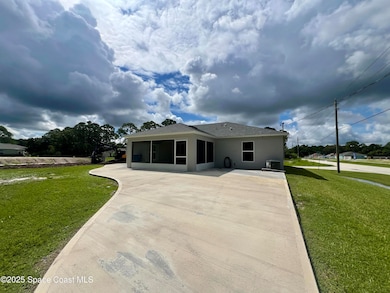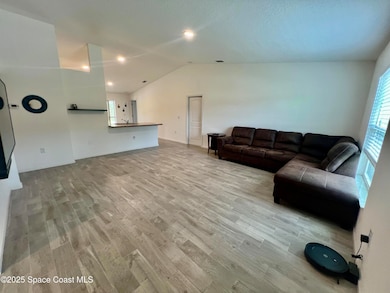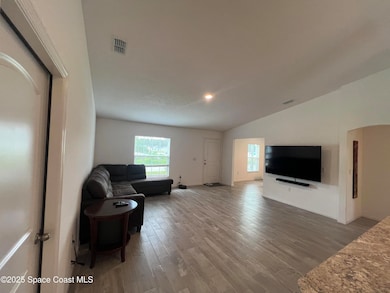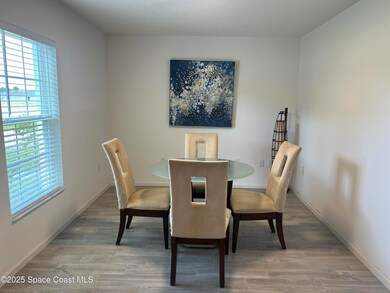499 Oakleaf St SW Palm Bay, FL 32908
Estimated payment $1,782/month
Highlights
- Open Floorplan
- No HOA
- Balcony
- Corner Lot
- Screened Porch
- Hurricane or Storm Shutters
About This Home
Ask about Closing Costs Assistance! Almost NEW (2023) 3 Bedroom 2 Bath 2 Car Garage Available NOW! Almost NEW - Built in 2023! Large Corner Lot .26 Acres! 4 Bedrooms (incl Flex Room) 2 Bathrooms! Concrete Block / Stucco! 2 Car Garage! Low-E Windows! Large Screened Patio! HUGE Additional Patio Slab! Traditional Septic System (NO service contract or permit required!)
Energy Efficient Air Conditioner! Smart Thermostat! Energy Efficient Hot Water Heater! Large Master Bedroom w/ Walk-In Closet! Soaker Tub! Plank Tile Flooring Throughout! Open Floor Plan! Split Bedrooms! Wood Cabinets w/ 36Inch Uppers! Stainless Steel Appliances 2023!
LED Lighting! Large Laundry Room Inside!
Window Treatments/Blinds! Security Camera System! Hurricane Shutters! Amazing Location! House was Built By Avtec and looks Brand New!
Home Details
Home Type
- Single Family
Est. Annual Taxes
- $498
Year Built
- Built in 2023
Lot Details
- 0.26 Acre Lot
- South Facing Home
- Corner Lot
Parking
- 2 Car Attached Garage
Home Design
- Shingle Roof
- Block Exterior
- Asphalt
- Stucco
Interior Spaces
- 1,504 Sq Ft Home
- 1-Story Property
- Open Floorplan
- Furniture Can Be Negotiated
- Screened Porch
- Tile Flooring
- Property Views
Kitchen
- Eat-In Kitchen
- Breakfast Bar
- Electric Range
- Microwave
- ENERGY STAR Qualified Refrigerator
- ENERGY STAR Qualified Dishwasher
Bedrooms and Bathrooms
- 4 Bedrooms
- Split Bedroom Floorplan
- Walk-In Closet
- 2 Full Bathrooms
- Shower Only
Laundry
- Laundry Room
- Electric Dryer Hookup
Home Security
- Closed Circuit Camera
- Smart Thermostat
- Hurricane or Storm Shutters
- Fire and Smoke Detector
Accessible Home Design
- Accessible Bedroom
- Central Living Area
- Level Entry For Accessibility
- Accessible Entrance
Eco-Friendly Details
- Energy-Efficient Windows
- Energy-Efficient Construction
- Energy-Efficient Lighting
- Energy-Efficient Insulation
Outdoor Features
- Balcony
- Patio
Schools
- Westside Elementary School
- Southwest Middle School
- Bayside High School
Utilities
- Central Heating and Cooling System
- Heat Pump System
- 200+ Amp Service
- Well
- ENERGY STAR Qualified Water Heater
- Water Softener is Owned
- Septic Tank
- Cable TV Available
Community Details
- No Home Owners Association
- Port Malabar Unit 32 Subdivision
Listing and Financial Details
- Assessor Parcel Number 29-36-13-Kk-01572.0-0026.00
Map
Home Values in the Area
Average Home Value in this Area
Tax History
| Year | Tax Paid | Tax Assessment Tax Assessment Total Assessment is a certain percentage of the fair market value that is determined by local assessors to be the total taxable value of land and additions on the property. | Land | Improvement |
|---|---|---|---|---|
| 2025 | $1,621 | $135,780 | -- | -- |
| 2024 | $498 | $125,040 | -- | -- |
| 2023 | $498 | $22,000 | $22,000 | $0 |
| 2022 | $260 | $19,000 | $0 | $0 |
| 2021 | $204 | $9,000 | $9,000 | $0 |
| 2020 | $120 | $7,000 | $7,000 | $0 |
| 2019 | $168 | $6,500 | $6,500 | $0 |
| 2018 | $159 | $5,500 | $5,500 | $0 |
| 2017 | $157 | $1,125 | $0 | $0 |
| 2016 | $89 | $4,200 | $4,200 | $0 |
| 2015 | $77 | $3,000 | $3,000 | $0 |
| 2014 | $71 | $2,500 | $2,500 | $0 |
Property History
| Date | Event | Price | List to Sale | Price per Sq Ft |
|---|---|---|---|---|
| 11/13/2025 11/13/25 | Price Changed | $330,000 | -2.9% | $219 / Sq Ft |
| 08/26/2025 08/26/25 | For Sale | $340,000 | -- | $226 / Sq Ft |
Purchase History
| Date | Type | Sale Price | Title Company |
|---|---|---|---|
| Quit Claim Deed | $100 | None Listed On Document | |
| Quit Claim Deed | $100 | None Listed On Document | |
| Warranty Deed | $309,900 | Peninsula Title | |
| Warranty Deed | $26,000 | Peninsula Title Services | |
| Warranty Deed | $11,000 | Peninsula Title Services Llc | |
| Warranty Deed | $6,500 | Peninsula Title Services Llc | |
| Warranty Deed | $5,000 | Peninsula Title Services Llc | |
| Warranty Deed | $17,000 | Security First Title Partner | |
| Warranty Deed | $6,000 | Peninsula Title Services Llc |
Mortgage History
| Date | Status | Loan Amount | Loan Type |
|---|---|---|---|
| Previous Owner | $100,000 | New Conventional |
Source: Space Coast MLS (Space Coast Association of REALTORS®)
MLS Number: 1055535
APN: 29-36-13-KK-01572.0-0026.00
- 490 Oakleaf St SW
- 498 Oakleaf St SW
- 403 Oakleaf St SW
- 490 Garfield St SW
- 422 Lackland St SW
- 551 Richmond Cir SW
- 561 Richmond Cir SW
- 571 Richmond Cir SW
- 581 Richmond Cir SW
- 572 Richmond SW
- 982 Richmond SW
- 591 Richmond Cir SW
- 582 Richmond Cir SW
- 601 Richmond Cir SW
- 611 Richmond Cir SW
- 602 Richmond Cir SW
- 621 Richmond Cir SW
- 981 Richmond SW
- 952 Richmond Cir SW
- 631 Richmond Cir SW
- 1377 Amelia Ave SW
- 475 La Coco St SW
- 521 Garbelmann St SW
- 311 La Croix Rd SW
- 1450 Degroodt Rd SW
- 1133 Hanover Ave
- 526 Falmouth St SW
- 280 Falls Church St SW
- 1146 Sexton Rd SW
- 1043 Corbin Cir SW
- 537 Cooper Ct
- 410 Flat River St SW
- 1664 La Maderia Dr SW
- 134 Inez St SE
- 426 Harrisburg St SW
- 561 Harrisburg St SW
- 518 Ganley St SW
- 1523 Elmhurst Cir SE
- 394 Mott St SW
- 764 Gelaso St SW
