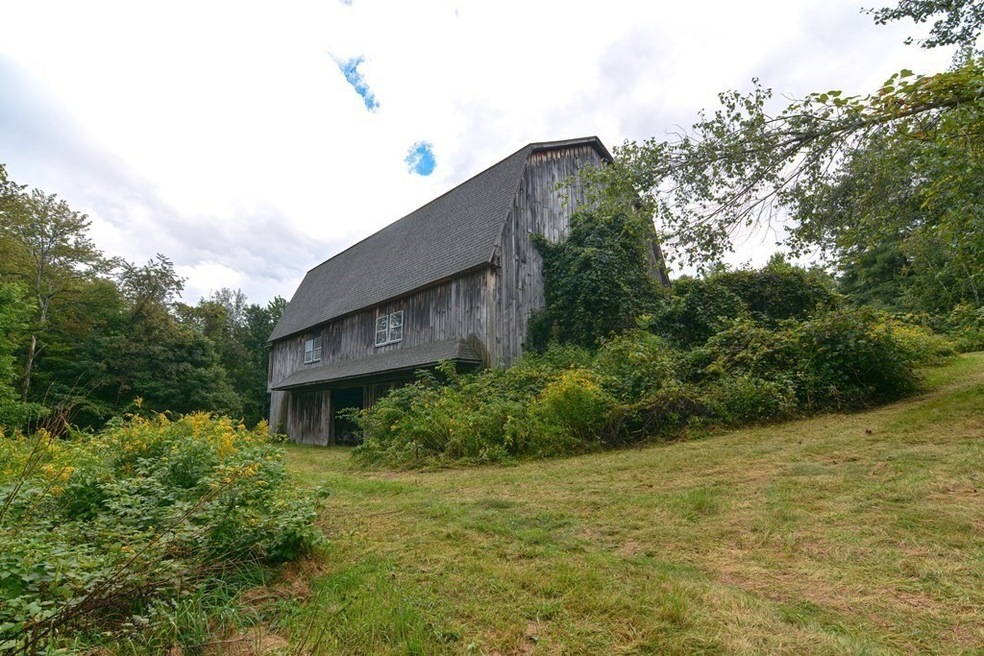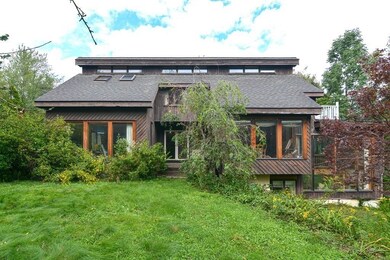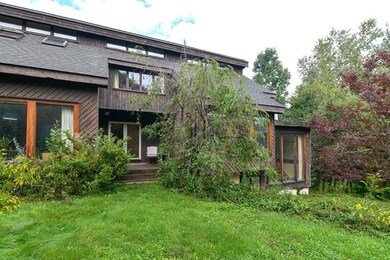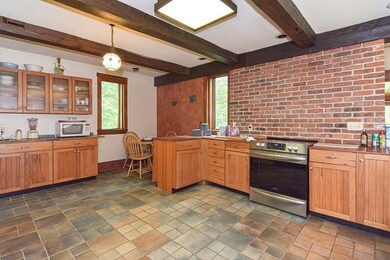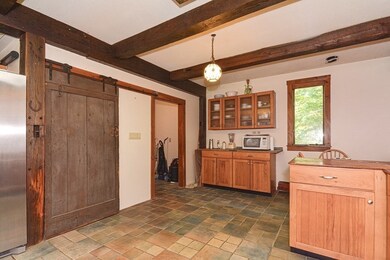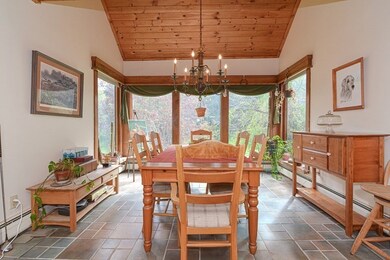
499 Skyline Trail Chester, MA 01011
Estimated Value: $321,000
Highlights
- Barn or Stable
- Solar Power System
- Landscaped Professionally
- Greenhouse
- 11.56 Acre Lot
- Deck
About This Home
As of December 2023Discover the extraordinary on this sprawling almost 12-acre canvas of potential. Nestled amidst nature's beauty, this contemporary and artistic home is a true masterpiece waiting for your creative touch to bring this beauty back to her finer glory! With a picturesque barn that exudes rustic charm, this property offers a once-in-a-lifetime opportunity to craft your dream estate. While the house needs work, envision the possibilities and let your imagination run wild. Embrace the serenity of expansive acreage, and create a unique haven that reflects your vision. This property has 5 separate deeds, house, barn and 3 possible building lots. The barn is 2,400' on 3 floors. One floor has a large workshop with an atrium. The landscape has many mature apple trees and a spectacular view. The floor to ceiling windows make this home a plant lovers dream. Hike and 4 wheel right from your back yard. Make your appointment today!
Last Agent to Sell the Property
Coldwell Banker Realty - Western MA Listed on: 09/18/2023

Home Details
Home Type
- Single Family
Est. Annual Taxes
- $7,132
Year Built
- Built in 1980
Lot Details
- 11.56 Acre Lot
- Landscaped Professionally
- Wooded Lot
- Property is zoned AR
Parking
- 2 Car Detached Garage
- Off-Street Parking
Home Design
- Contemporary Architecture
- Frame Construction
- Shingle Roof
- Concrete Perimeter Foundation
Interior Spaces
- 3,844 Sq Ft Home
- Skylights
- Insulated Windows
- Window Screens
- Insulated Doors
Kitchen
- Range
- Freezer
- Dishwasher
- Disposal
Flooring
- Wood
- Wall to Wall Carpet
- Concrete
- Ceramic Tile
Bedrooms and Bathrooms
- 3 Bedrooms
- Primary Bedroom on Main
- 2 Full Bathrooms
- Bathtub with Shower
Laundry
- Laundry on main level
- Dryer
- Washer
Finished Basement
- Basement Fills Entire Space Under The House
- Interior Basement Entry
- Block Basement Construction
Outdoor Features
- Deck
- Greenhouse
- Porch
Utilities
- Window Unit Cooling System
- Heating System Uses Oil
- Baseboard Heating
- 200+ Amp Service
- Water Treatment System
- Private Water Source
- Private Sewer
Additional Features
- Solar Power System
- Barn or Stable
Listing and Financial Details
- Assessor Parcel Number M:405.0 B:0000 P:0064.0,3972127
Community Details
Overview
- No Home Owners Association
Recreation
- Jogging Path
Similar Homes in Chester, MA
Home Values in the Area
Average Home Value in this Area
Property History
| Date | Event | Price | Change | Sq Ft Price |
|---|---|---|---|---|
| 12/14/2023 12/14/23 | Sold | $487,000 | -11.5% | $127 / Sq Ft |
| 10/15/2023 10/15/23 | Pending | -- | -- | -- |
| 09/18/2023 09/18/23 | For Sale | $550,000 | -- | $143 / Sq Ft |
Tax History Compared to Growth
Tax History
| Year | Tax Paid | Tax Assessment Tax Assessment Total Assessment is a certain percentage of the fair market value that is determined by local assessors to be the total taxable value of land and additions on the property. | Land | Improvement |
|---|---|---|---|---|
| 2025 | $910 | $50,400 | $10,700 | $39,700 |
| 2024 | $861 | $50,400 | $10,700 | $39,700 |
| 2023 | $840 | $47,100 | $10,700 | $36,400 |
| 2022 | $802 | $41,800 | $10,700 | $31,100 |
| 2020 | $1,294 | $62,500 | $8,800 | $53,700 |
| 2019 | $1,285 | $61,200 | $7,700 | $53,500 |
| 2018 | $1,205 | $62,100 | $7,700 | $54,400 |
| 2017 | $1,262 | $62,100 | $7,700 | $54,400 |
| 2016 | $1,252 | $62,100 | $7,700 | $54,400 |
| 2015 | $1,233 | $63,900 | $8,500 | $55,400 |
Agents Affiliated with this Home
-
Claire Kenna

Seller's Agent in 2023
Claire Kenna
Coldwell Banker Realty - Western MA
(413) 519-4312
3 in this area
120 Total Sales
-
BeckyJean Thompson

Buyer's Agent in 2023
BeckyJean Thompson
Coldwell Banker Realty - Western MA
(413) 386-6405
1 in this area
89 Total Sales
Map
Source: MLS Property Information Network (MLS PIN)
MLS Number: 73160496
APN: CHES-004050-000000-000641
- lot 13 Skyline Trail
- lot 61 Skyline Trail
- lot 3 Skyline Trail
- 520 Skyline Trail
- 613 Skyline Trail
- 300 Middlefield Rd
- 0 Skyline Trail Lot 24
- 12 Riverfront St
- 45 Middlefield Rd
- 0 E River Rd Lot 13 Map 409 Unit 72690617
- 10 William St
- 279 Goss Hill Rd
- 191 Goss Hill Rd
- 44 Goss Hill Rd
- 57 Fairman Rd
- 0 Kimball Rd
- 120 E River Rd
- 31 Skyline Trail
- Lot 0 E River Rd
- 4 Bryan Rd
- 499 Skyline Trail
- 499 Skyline Trail
- 489 Skyline Trail
- 17 Lyon Hill Rd
- 477 Skyline Trail
- 484 Skyline Trail
- 22 Lyon Hill Rd
- 509 Skyline Trail
- 31 Lyon Hill Rd
- 9 Lyon Hill Rd
- 471 Skyline Trail
- 506 Skyline Trail
- 35 Lyon Hill Rd
- 472 Skyline Trail
- 510 Skyline Trail
- 0 Lyon Hill Rd L; Unit 71108463
- 0 Lyon Unit 71213598
- Lot 106 Skyline Trail
- Lot 4 Skyline Trail
- 11 Skyline Trail
