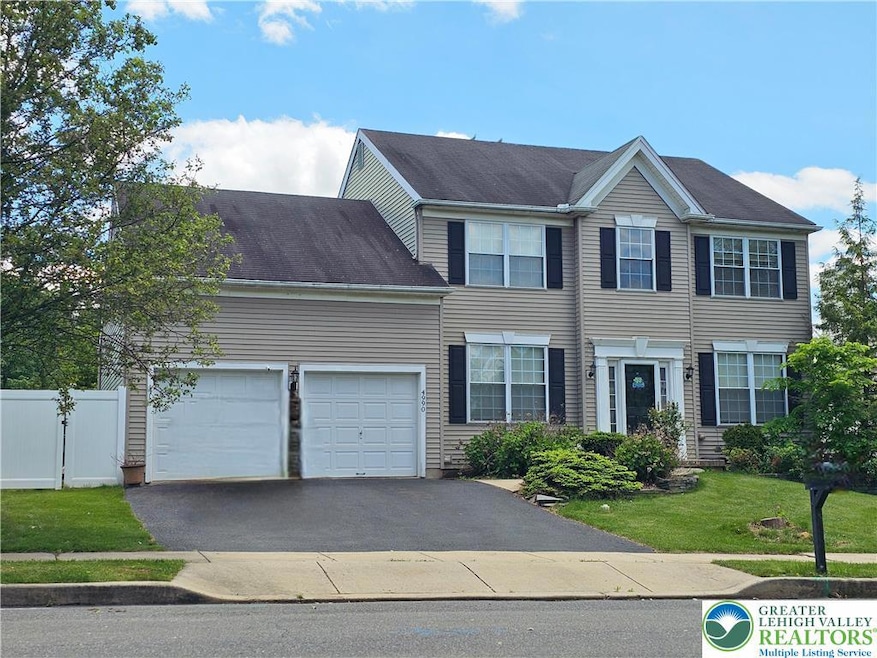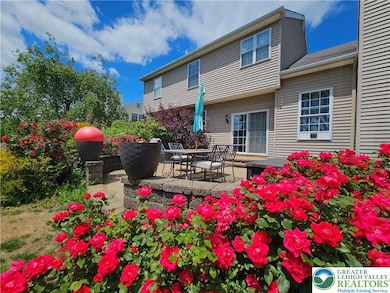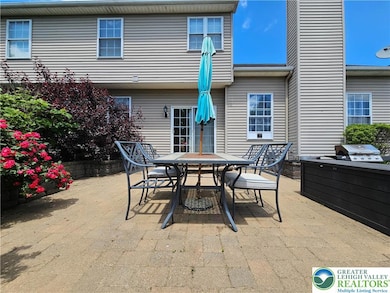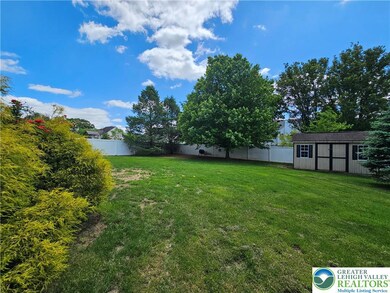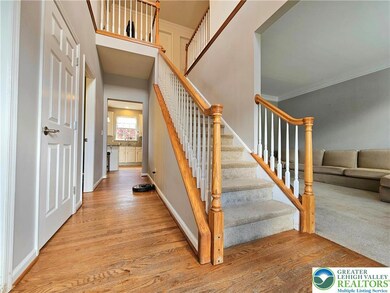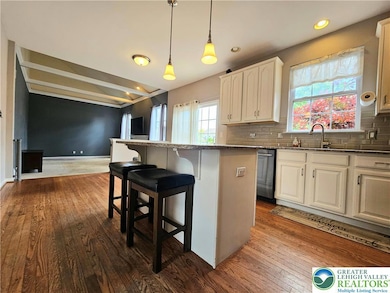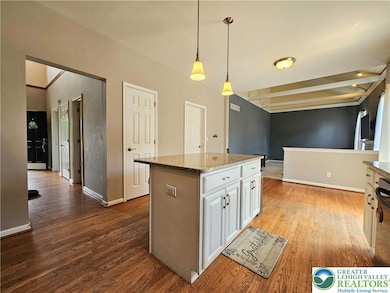
4990 Derby Ln Bethlehem, PA 18020
Bethlehem Township NeighborhoodEstimated payment $3,165/month
About This Home
Welcome to this spacious 4-bedroom, 2.5-bath colonial in desirable Highland Park, perfectly situated on a quiet cul-de-sac street just steps from Bethlehem Twp. Park. The traditional floor plan offers great flow, starting with a hardwood foyer that leads to a formal living room and dining room—both adorned with crown molding and chair rail. The heart of the home is the bright kitchen, featuring hardwood floors, white cabinetry, granite countertops, tile backsplash, an island with pendant lighting, and updated appliances. The breakfast area opens to a paver patio and private fenced yard, where azaleas are in full bloom and a shed provides extra storage. Relax in the sunken family room with a vaulted, beamed ceiling and wood-burning fireplace, or work from home in the private first-floor office. Upstairs, the primary suite boasts a huge walk-in closet and a spacious ensuite bath with soaking tub, dual vanities, and shower stall. Three additional bedrooms share a full hall bath. Other highlights include gas heat, central air, a full unfinished basement, and a 2-car garage. Some cosmetic sprucing (some flooring) is needed—priced accordingly. One-year AHS Essential Warranty included. Showings begin Saturday, 5/24 at 9 AM—don’t miss this opportunity!
Home Details
Home Type
- Single Family
Est. Annual Taxes
- $1,219
Year Built
- Built in 2002
Parking
- 2 Car Garage
Interior Spaces
- Walk-In Closet
- 2-Story Property
- Basement Fills Entire Space Under The House
Kitchen
- Microwave
- Dishwasher
Schools
- Farmersville Elementary School
- Freedom High School
Map
Home Values in the Area
Average Home Value in this Area
Tax History
| Year | Tax Paid | Tax Assessment Tax Assessment Total Assessment is a certain percentage of the fair market value that is determined by local assessors to be the total taxable value of land and additions on the property. | Land | Improvement |
|---|---|---|---|---|
| 2025 | $1,219 | $112,900 | $25,700 | $87,200 |
| 2024 | $8,664 | $112,900 | $25,700 | $87,200 |
| 2023 | $8,692 | $112,900 | $25,700 | $87,200 |
| 2022 | $8,614 | $112,900 | $25,700 | $87,200 |
| 2021 | $8,548 | $112,900 | $25,700 | $87,200 |
| 2020 | $8,558 | $112,900 | $25,700 | $87,200 |
| 2019 | $8,525 | $112,900 | $25,700 | $87,200 |
| 2018 | $8,291 | $112,900 | $25,700 | $87,200 |
| 2017 | $8,235 | $112,900 | $25,700 | $87,200 |
| 2016 | -- | $112,900 | $25,700 | $87,200 |
| 2015 | -- | $112,900 | $25,700 | $87,200 |
| 2014 | -- | $112,900 | $25,700 | $87,200 |
Property History
| Date | Event | Price | Change | Sq Ft Price |
|---|---|---|---|---|
| 05/24/2025 05/24/25 | For Sale | $549,900 | +47.8% | $216 / Sq Ft |
| 09/14/2018 09/14/18 | Sold | $372,000 | -2.1% | $146 / Sq Ft |
| 07/18/2018 07/18/18 | Pending | -- | -- | -- |
| 06/20/2018 06/20/18 | For Sale | $379,900 | +13.4% | $149 / Sq Ft |
| 07/17/2015 07/17/15 | Sold | $335,000 | -1.4% | $132 / Sq Ft |
| 05/14/2015 05/14/15 | Pending | -- | -- | -- |
| 05/05/2015 05/05/15 | For Sale | $339,900 | -- | $134 / Sq Ft |
Purchase History
| Date | Type | Sale Price | Title Company |
|---|---|---|---|
| Deed | $372,000 | Realty Abstract Inc | |
| Deed | $335,000 | Attorney | |
| Deed | $260,000 | -- |
Mortgage History
| Date | Status | Loan Amount | Loan Type |
|---|---|---|---|
| Open | $359,584 | FHA | |
| Previous Owner | $318,250 | New Conventional | |
| Previous Owner | $15,000 | Credit Line Revolving | |
| Previous Owner | $10,000 | Future Advance Clause Open End Mortgage | |
| Previous Owner | $90,965 | Unknown | |
| Previous Owner | $36,360 | Unknown | |
| Previous Owner | $16,000 | Credit Line Revolving | |
| Previous Owner | $288,000 | New Conventional |
Similar Homes in Bethlehem, PA
Source: Greater Lehigh Valley REALTORS®
MLS Number: 757846
APN: M8-9-12-27-0205
- 2300 Emanuel Ct
- 5200 Freemansburg Ave Unit 32
- 5200 Freemansburg Ave Unit 21
- 108 Brandywine Dr
- 1932 Farmersville Rd
- 1800 Vintage Dr
- 3955 Spear St
- 3982 Trythall St
- 2670 14th St
- 3100 Alton Dr
- 113 Commonwealth Dr
- 4006 Easton Ave
- 3911 Dewalt St
- 4189 Rexford Dr
- 4023 Oakland Rd
- 3728 Spear St
- 2542 9th St
- 3645 Orth St
- 3895 Victors Way
- 3855 Victors Way
