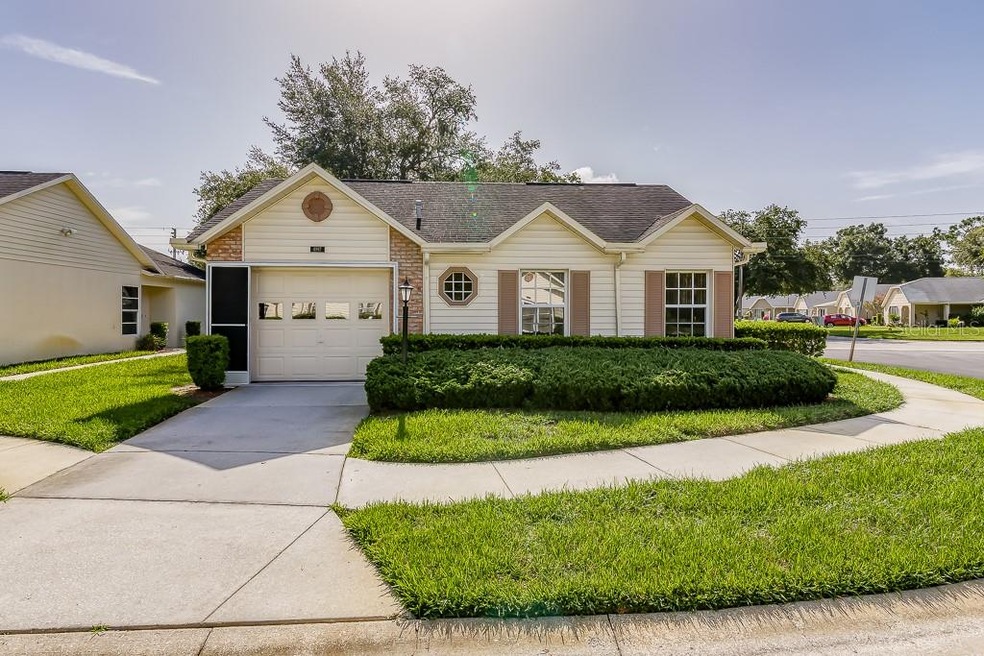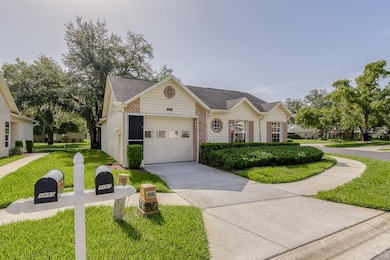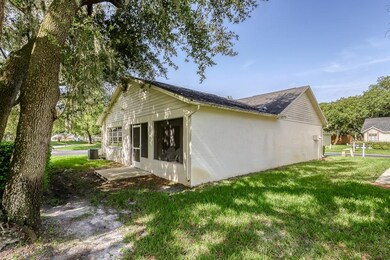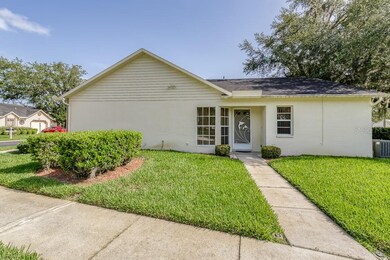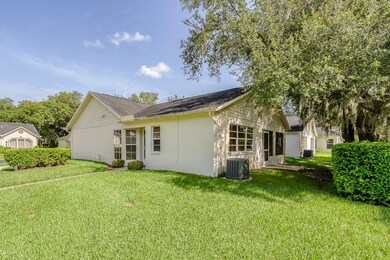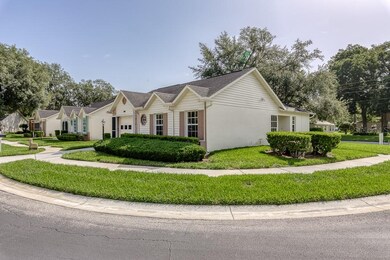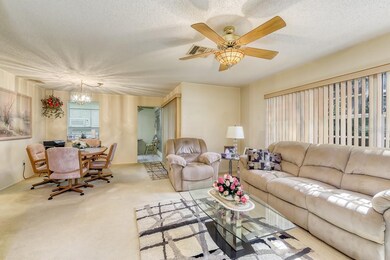
4997 Bostonian Loop New Port Richey, FL 34655
Heritage Lake NeighborhoodHighlights
- Senior Community
- Cape Cod Architecture
- End Unit
- Open Floorplan
- Clubhouse
- Great Room
About This Home
As of October 2019MUCH SOUGHT AFTER & HARD TO FIND FREE STANDING CONDO IN ONE OF TRINITY AREA'S MOST POPULAR OVER 55 COMMUNITY'S! IDEALLY LOCATED ON A LARGE CORNER LOT, THIS TOP SHAPE CONDO IS FLOODED WITH NATURAL LIGHT! YOU WILL LOVE THE SPACIOUS OPEN GREAT ROOM STYLE FLOOR PLAN! THE EAT IN KITCHEN IS LINED IN CABINETS, HAS A HANDY PANTRY AND IS COMPLETE WITH ALL APPLIANCES. THE MASTER SUITE HAS DUAL WALK IN CLOSETS AND PRIVATE BATH. A GENEROUS SIZED BEDROOM 2 IS ADJACENT TO THE GUEST BATH. CATCH THE BREEZES FROM YOUR SCREENED PORCH. A WIDE GARAGE IS CONVENIENT! THE HVAC WAS NEW IN 2016 AND THE HOA CARES FOR THE ROOF & IT WAS REPLACED IN 2006. YOU CAN WALK TO THE CLUBHOUSE, IT FEATURES A HEATED POOL & SPA, TENNIS CTS, BOCCE, PICKLE BALL, EXERCISE CLASSES, LIBRARY, CARD CLUBS, POOL & BILLIARD ROOM, FOOD & WINE CLUB, REGIONAL CLUBS DANCES, PARTIES AND MORE ACTIVITIES THAN YOU WILL BE ABLE TO KEEP UP WITH. YOU WILL ALSO ENJOY ALL THE AMENITIES THE TRINITY AREA HAS TO OFFER, GOLF COURSES, SHOPPING, EATERIES, NEW HOSPITAL, YMCA, PARKS THE LSIT IS ENDLESS! HURRY TO THIS ONE, HESITATE....AND YOU'LL BE TOO LATE!
Last Agent to Sell the Property
BHHS FLORIDA PROPERTIES GROUP License #497128 Listed on: 07/15/2019

Property Details
Home Type
- Condominium
Est. Annual Taxes
- $597
Year Built
- Built in 1993
Lot Details
- End Unit
- South Facing Home
- Mature Landscaping
- Irrigation
- Landscaped with Trees
HOA Fees
- $58 Monthly HOA Fees
Parking
- 1 Car Attached Garage
- Garage Door Opener
- Open Parking
Home Design
- Cape Cod Architecture
- Planned Development
- Slab Foundation
- Shingle Roof
- Block Exterior
- Stucco
Interior Spaces
- 1,105 Sq Ft Home
- 1-Story Property
- Open Floorplan
- Ceiling Fan
- Blinds
- Sliding Doors
- Great Room
Kitchen
- Eat-In Kitchen
- Range
- Microwave
- Dishwasher
Flooring
- Carpet
- Ceramic Tile
Bedrooms and Bathrooms
- 2 Bedrooms
- Walk-In Closet
- 2 Full Bathrooms
Laundry
- Dryer
- Washer
Outdoor Features
- Screened Patio
- Rear Porch
Utilities
- Central Heating and Cooling System
- Electric Water Heater
- Cable TV Available
Listing and Financial Details
- Down Payment Assistance Available
- Homestead Exemption
- Visit Down Payment Resource Website
- Tax Lot 67
- Assessor Parcel Number 13-26-16-011D-00000-0670
Community Details
Overview
- Senior Community
- Association fees include common area taxes, community pool, escrow reserves fund, insurance, maintenance structure, ground maintenance, manager, pest control, pool maintenance, private road, recreational facilities, trash
- Kim Johnson Association, Phone Number (727) 816-9900
- Three Westminster Condo Subdivision
- On-Site Maintenance
- Association Owns Recreation Facilities
- The community has rules related to deed restrictions, fencing, no truck, recreational vehicles, or motorcycle parking, vehicle restrictions
- Rental Restrictions
Amenities
- Clubhouse
Recreation
- Tennis Courts
- Recreation Facilities
- Shuffleboard Court
- Community Pool
- Community Spa
Pet Policy
- No Pets Allowed
Ownership History
Purchase Details
Home Financials for this Owner
Home Financials are based on the most recent Mortgage that was taken out on this home.Purchase Details
Home Financials for this Owner
Home Financials are based on the most recent Mortgage that was taken out on this home.Purchase Details
Purchase Details
Purchase Details
Purchase Details
Home Financials for this Owner
Home Financials are based on the most recent Mortgage that was taken out on this home.Similar Homes in New Port Richey, FL
Home Values in the Area
Average Home Value in this Area
Purchase History
| Date | Type | Sale Price | Title Company |
|---|---|---|---|
| Warranty Deed | $129,000 | Capstone Title Llc | |
| Quit Claim Deed | -- | Attorney | |
| Quit Claim Deed | -- | Attorney | |
| Warranty Deed | $85,000 | Attorney | |
| Warranty Deed | $46,500 | -- | |
| Warranty Deed | $46,500 | -- | |
| Quit Claim Deed | -- | -- | |
| Warranty Deed | $70,500 | -- |
Mortgage History
| Date | Status | Loan Amount | Loan Type |
|---|---|---|---|
| Previous Owner | $50,000 | New Conventional | |
| Previous Owner | $56,300 | Purchase Money Mortgage |
Property History
| Date | Event | Price | Change | Sq Ft Price |
|---|---|---|---|---|
| 05/22/2025 05/22/25 | Price Changed | $190,000 | -5.0% | $172 / Sq Ft |
| 05/08/2025 05/08/25 | For Sale | $200,000 | +55.0% | $181 / Sq Ft |
| 10/10/2019 10/10/19 | Sold | $129,000 | -3.7% | $117 / Sq Ft |
| 09/13/2019 09/13/19 | Pending | -- | -- | -- |
| 07/13/2019 07/13/19 | For Sale | $133,900 | -- | $121 / Sq Ft |
Tax History Compared to Growth
Tax History
| Year | Tax Paid | Tax Assessment Tax Assessment Total Assessment is a certain percentage of the fair market value that is determined by local assessors to be the total taxable value of land and additions on the property. | Land | Improvement |
|---|---|---|---|---|
| 2024 | $1,624 | $124,350 | -- | -- |
| 2023 | $1,527 | $120,730 | $0 | $0 |
| 2022 | $1,359 | $117,220 | $0 | $0 |
| 2021 | $1,324 | $113,810 | $5,451 | $108,359 |
| 2020 | $1,297 | $112,246 | $5,451 | $106,795 |
| 2019 | $607 | $58,680 | $0 | $0 |
| 2018 | $597 | $57,594 | $0 | $0 |
| 2017 | $600 | $57,594 | $0 | $0 |
| 2016 | $559 | $55,249 | $0 | $0 |
| 2015 | $566 | $54,865 | $0 | $0 |
| 2014 | $546 | $59,917 | $5,451 | $54,466 |
Agents Affiliated with this Home
-
Toni Benton

Seller's Agent in 2025
Toni Benton
KELLER WILLIAMS REALTY- PALM H
(813) 786-5467
2 in this area
151 Total Sales
-
Kathy Despota

Seller's Agent in 2019
Kathy Despota
BHHS FLORIDA PROPERTIES GROUP
(727) 992-2494
49 in this area
152 Total Sales
-
Doris Leonardo

Buyer's Agent in 2019
Doris Leonardo
KELLER WILLIAMS REALTY- PALM H
(727) 403-9478
38 Total Sales
Map
Source: Stellar MLS
MLS Number: W7814375
APN: 13-26-16-011D-00000-0670
- 9529 Bunker Hill Ct Unit 9529
- 4856 Alamo Ct
- 4912 Enfield Ct
- 4837 Boonesboro Ct
- 4851 Leyte Ct
- 4836 Alamo Ct
- 4819 Boonesboro Ct
- 4841 Wakefield Ct Unit 4841
- 4808 Vesper Ct
- 4831 Wakefield Ct
- 9327 Whitstone Ct
- 4908 Lynchburg Ct
- 4750 Carrington Ct
- 9334 Whitstone Ct
- 4955 Grist Mill Cir
- 4961 Grist Mill Cir
- 4740 Carrington Ct
- 9321 Whitstone Ct
- 9404 Rockbridge Cir Unit 9404
- 4837 Prince George Cir
