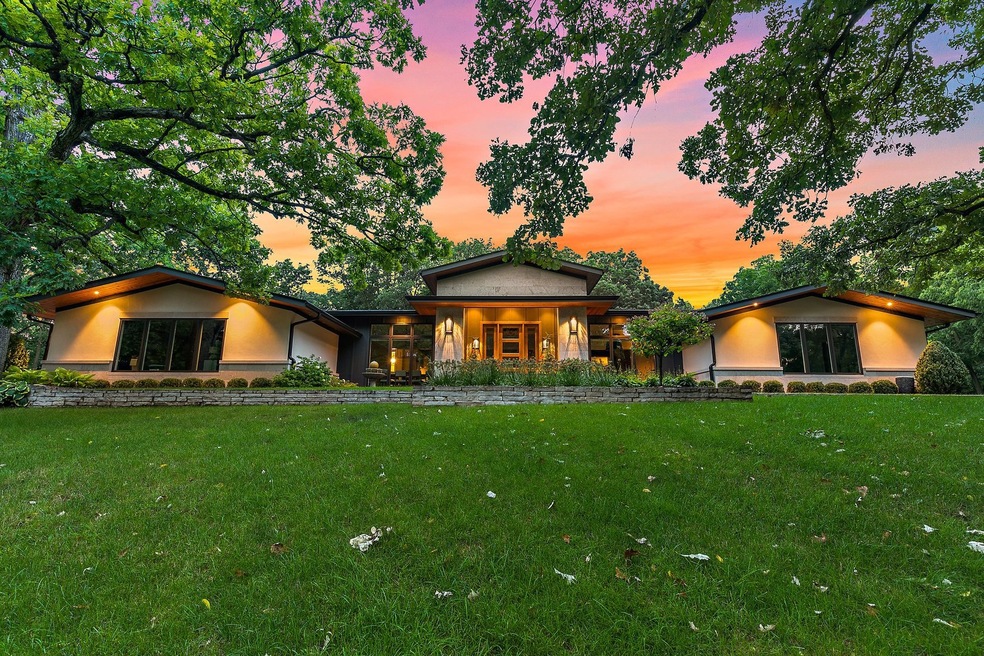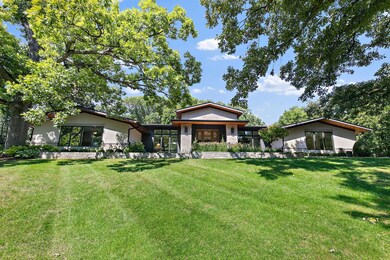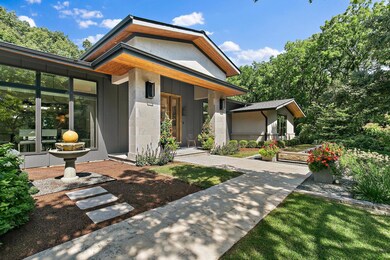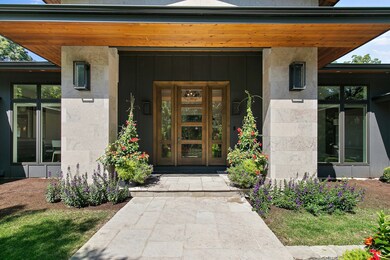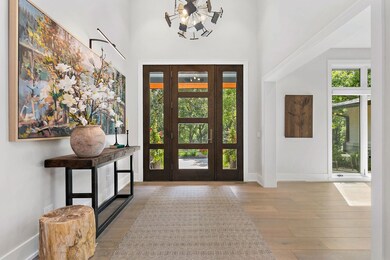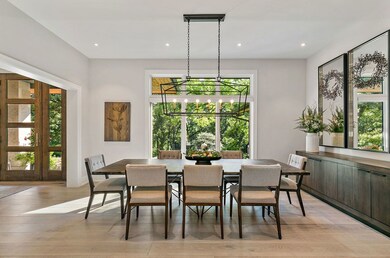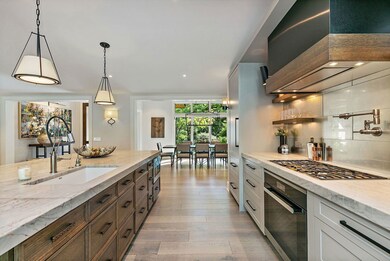
4N637 Pheasant Run Dr Saint Charles, IL 60175
Ferguson Creek NeighborhoodHighlights
- Barn
- Horses Allowed On Property
- Open Floorplan
- Ferson Creek Elementary School Rated A
- 3.6 Acre Lot
- Recreation Room
About This Home
As of December 2022This custom, brick ranch with over 6300 sq ft of living space sits at the top of hill on 3.6 acres, surrounded by 100 year old oak trees and minutes from downtown St Charles. The open floor plan with floor to ceiling windows offers gorgeous views and tons of natural light. There are three en-suite bedrooms on the main level and a fourth bedroom in the finished basement. The kitchen features 3-inch quartz countertops, a Sub Zero freezer, refrigerator and refrigerator drawers, a Miele oven, dishwasher, warming drawer and a built-in expresso machine and Uline beverage center. Gather around the full masonry fireplace in the great room with custom built-ins and rich, 9" oak flooring. There is a large mudroom with a pantry and a washer and dryer on the main level and second laundry room in the finished basement. The large finished basement has a sitting area, rec room, full bath, the fourth bedroom, a workout room and a storage area. Exterior features include a Bluestone patio with a built-in grill, a natural gas fire table and a pergola. An added bonus is the 32x20 barn with water, electricity and a overhead door to store all of your fun toys! Other features include GENERAC entire home generator, Lutron programmable lighting, Trane thermostats, power shades and LED lighting throughout. This custom ranch was remodeled down to the studs in 2018 including a new roof, an addition, three (3) HVAC units and all new plumbing. New driveway in 2022!
Last Agent to Sell the Property
@properties Christie's International Real Estate License #475126306 Listed on: 09/08/2022

Home Details
Home Type
- Single Family
Est. Annual Taxes
- $16,148
Year Built
- Built in 1963 | Remodeled in 2018
Lot Details
- 3.6 Acre Lot
- Cul-De-Sac
- Wooded Lot
Parking
- 2 Car Attached Garage
- Garage Transmitter
- Garage Door Opener
- Driveway
- Parking Included in Price
Home Design
- Ranch Style House
- Brick Exterior Construction
- Asphalt Roof
- Concrete Perimeter Foundation
Interior Spaces
- 4,150 Sq Ft Home
- Open Floorplan
- Wet Bar
- Built-In Features
- Bar
- Vaulted Ceiling
- Ceiling Fan
- Wood Burning Fireplace
- Mud Room
- Family Room
- Living Room with Fireplace
- L-Shaped Dining Room
- Home Office
- Recreation Room
- Workshop
- Utility Room with Study Area
- Wood Flooring
- Home Security System
Kitchen
- Range<<rangeHoodToken>>
- <<microwave>>
- Dishwasher
- Disposal
Bedrooms and Bathrooms
- 3 Bedrooms
- 4 Potential Bedrooms
- Walk-In Closet
- Bathroom on Main Level
Laundry
- Laundry Room
- Laundry in multiple locations
- Dryer
- Washer
Partially Finished Basement
- Basement Fills Entire Space Under The House
- Exterior Basement Entry
- Sump Pump
- Finished Basement Bathroom
Accessible Home Design
- Accessibility Features
- No Interior Steps
- Level Entry For Accessibility
Outdoor Features
- Patio
- Shed
Schools
- Ferson Creek Elementary School
- Thompson Middle School
- St Charles North High School
Utilities
- Forced Air Zoned Heating and Cooling System
- Heating System Uses Natural Gas
- 200+ Amp Service
- Power Generator
- Well
- Water Softener Leased
- Private or Community Septic Tank
Additional Features
- Barn
- Horses Allowed On Property
Listing and Financial Details
- Homeowner Tax Exemptions
Ownership History
Purchase Details
Home Financials for this Owner
Home Financials are based on the most recent Mortgage that was taken out on this home.Purchase Details
Home Financials for this Owner
Home Financials are based on the most recent Mortgage that was taken out on this home.Similar Homes in the area
Home Values in the Area
Average Home Value in this Area
Purchase History
| Date | Type | Sale Price | Title Company |
|---|---|---|---|
| Deed | $1,700,500 | Proper Title | |
| Warranty Deed | $395,000 | Title Guaranty Fund Inc |
Mortgage History
| Date | Status | Loan Amount | Loan Type |
|---|---|---|---|
| Previous Owner | $718,000 | Adjustable Rate Mortgage/ARM |
Property History
| Date | Event | Price | Change | Sq Ft Price |
|---|---|---|---|---|
| 12/02/2022 12/02/22 | Sold | $1,700,001 | +6.6% | $410 / Sq Ft |
| 09/11/2022 09/11/22 | Pending | -- | -- | -- |
| 09/08/2022 09/08/22 | For Sale | $1,595,000 | +303.8% | $384 / Sq Ft |
| 11/02/2016 11/02/16 | Sold | $395,000 | 0.0% | $110 / Sq Ft |
| 10/20/2016 10/20/16 | Off Market | $395,000 | -- | -- |
| 10/10/2016 10/10/16 | Pending | -- | -- | -- |
| 04/25/2016 04/25/16 | For Sale | $425,000 | -- | $118 / Sq Ft |
Tax History Compared to Growth
Tax History
| Year | Tax Paid | Tax Assessment Tax Assessment Total Assessment is a certain percentage of the fair market value that is determined by local assessors to be the total taxable value of land and additions on the property. | Land | Improvement |
|---|---|---|---|---|
| 2023 | $34,126 | $450,280 | $91,844 | $358,436 |
| 2022 | $17,112 | $229,710 | $80,380 | $149,330 |
| 2021 | $16,148 | $218,959 | $76,618 | $142,341 |
| 2020 | $14,677 | $197,100 | $75,189 | $121,911 |
| 2019 | $14,879 | $193,197 | $73,700 | $119,497 |
| 2018 | $10,989 | $142,374 | $73,085 | $69,289 |
| 2017 | $11,490 | $147,327 | $80,407 | $66,920 |
| 2016 | $12,310 | $155,433 | $77,583 | $77,850 |
| 2015 | -- | $157,962 | $76,746 | $81,216 |
| 2014 | -- | $157,877 | $76,746 | $81,131 |
| 2013 | -- | $164,750 | $77,513 | $87,237 |
Agents Affiliated with this Home
-
Dawn Recchia

Seller's Agent in 2022
Dawn Recchia
@ Properties
(847) 917-5296
4 in this area
142 Total Sales
-
Sarah Leonard

Buyer's Agent in 2022
Sarah Leonard
Legacy Properties, A Sarah Leonard Company, LLC
(224) 239-3966
1 in this area
2,794 Total Sales
-
D
Seller's Agent in 2016
David Gustafson
The McDonald Group
Map
Source: Midwest Real Estate Data (MRED)
MLS Number: 11624150
APN: 09-19-200-003
- 4N650 Pheasant Run Dr
- 4N633 Hidden Oaks Rd
- Lot 2 Silent Oaks Ct
- 4N730 High Meadow Rd
- 38W250 Burr Road Ln
- 39W027 Dean St
- 38W715 Bonnie Ct
- 5N113 Burr Rd
- 5N481 E Lakeview Cir
- 39W152 Longmeadow Ln
- Lot 25 Prairie Rose Dr
- 4N430 Norton Glen Blvd
- 38W333 Oakwood Dr
- 3631 Provence Dr
- 39W589 Carl Sandburg Rd Unit 2
- 3722 Saint Germain Place
- 39W683 Carl Sandburg Rd Unit 2
- 5N285 Switchgrass Ln
- Lot 104 Switchgrass Ln
- 04N200 Norton Lake Cir
