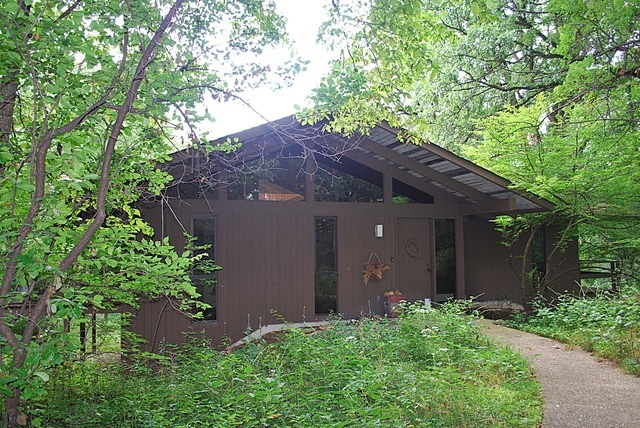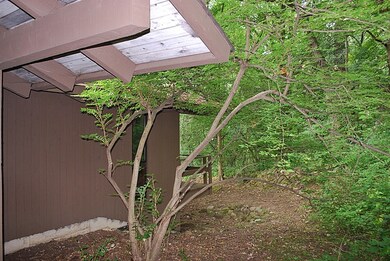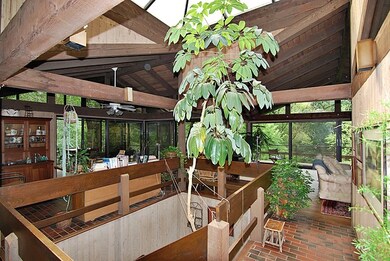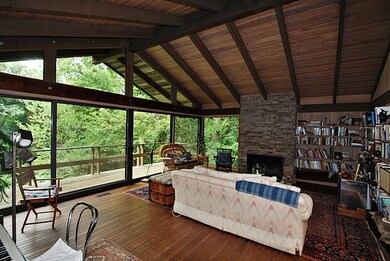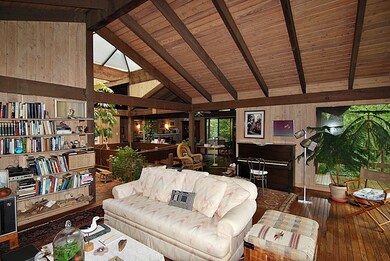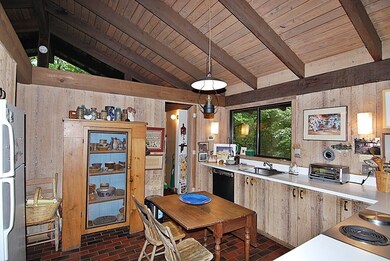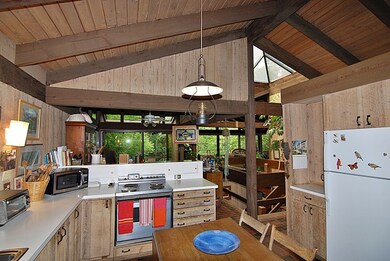
4N650 Pheasant Run Dr Saint Charles, IL 60175
Ferguson Creek NeighborhoodHighlights
- 6.8 Acre Lot
- Wooded Lot
- Wood Flooring
- Ferson Creek Elementary School Rated A
- Vaulted Ceiling
- Main Floor Bedroom
About This Home
As of May 2020DIAMOND IN THE ROUGH WITH A MILLION DOLLAR SETTING AND LONG WINDING DRIVE!!COOL CONTEMPORARY HOME WITH FLOOR TO CEILING WINDOWS IN MANY ROOMS!SCREENED PORCH & WRAP AROUND DECKS OVERLOOK HEAVILY WOODED 6.8 ACRES!UNLIMITED POTENTIAL HERE!ROLLING SECLUDED ACREAGE IS ABSOLUTELY GORGEOUS!HOME NEEDS WORK, SOLD AS-IS.
Last Agent to Sell the Property
RE/MAX All Pro - St Charles License #475080600 Listed on: 08/18/2014
Last Buyer's Agent
Robert Salus
Home Sweet Home Realty, Ltd.
Home Details
Home Type
- Single Family
Est. Annual Taxes
- $16,565
Year Built
- Built in 1970
Lot Details
- 6.8 Acre Lot
- Lot Dimensions are 92x440x497x118x445x535
- Irregular Lot
- Wooded Lot
Parking
- 3 Car Detached Garage
- Garage Door Opener
Home Design
- Cedar
Interior Spaces
- 3,284 Sq Ft Home
- 2-Story Property
- Vaulted Ceiling
- 1 Fireplace
- Formal Dining Room
- Workshop
- Screened Porch
- Storage Room
- Utility Room with Study Area
- Wood Flooring
Kitchen
- Range
- Dishwasher
Bedrooms and Bathrooms
- 4 Bedrooms
- 4 Potential Bedrooms
- Main Floor Bedroom
- Bathroom on Main Level
Laundry
- Dryer
- Washer
Utilities
- Forced Air Heating and Cooling System
- Heating System Uses Natural Gas
- Well
- Private or Community Septic Tank
Listing and Financial Details
- Homeowner Tax Exemptions
Ownership History
Purchase Details
Home Financials for this Owner
Home Financials are based on the most recent Mortgage that was taken out on this home.Purchase Details
Similar Homes in the area
Home Values in the Area
Average Home Value in this Area
Purchase History
| Date | Type | Sale Price | Title Company |
|---|---|---|---|
| Warranty Deed | $774,000 | Chicago Title Insurance Co | |
| Interfamily Deed Transfer | -- | -- |
Mortgage History
| Date | Status | Loan Amount | Loan Type |
|---|---|---|---|
| Open | $510,000 | New Conventional | |
| Previous Owner | $320,000 | New Conventional | |
| Previous Owner | $324,000 | Adjustable Rate Mortgage/ARM |
Property History
| Date | Event | Price | Change | Sq Ft Price |
|---|---|---|---|---|
| 06/28/2025 06/28/25 | For Sale | $1,100,000 | 0.0% | $383 / Sq Ft |
| 06/28/2025 06/28/25 | Price Changed | $1,100,000 | +42.2% | $383 / Sq Ft |
| 05/11/2020 05/11/20 | Sold | $773,750 | -9.0% | $471 / Sq Ft |
| 04/13/2020 04/13/20 | Pending | -- | -- | -- |
| 04/02/2020 04/02/20 | Price Changed | $849,900 | -5.5% | $518 / Sq Ft |
| 02/29/2020 02/29/20 | Price Changed | $899,000 | -7.8% | $548 / Sq Ft |
| 09/03/2019 09/03/19 | Price Changed | $975,000 | -9.3% | $594 / Sq Ft |
| 05/28/2019 05/28/19 | For Sale | $1,075,000 | 0.0% | $655 / Sq Ft |
| 05/20/2019 05/20/19 | Pending | -- | -- | -- |
| 04/04/2019 04/04/19 | For Sale | $1,075,000 | +165.4% | $655 / Sq Ft |
| 02/20/2015 02/20/15 | Sold | $405,000 | -14.7% | $123 / Sq Ft |
| 01/21/2015 01/21/15 | Pending | -- | -- | -- |
| 08/18/2014 08/18/14 | For Sale | $475,000 | -- | $145 / Sq Ft |
Tax History Compared to Growth
Tax History
| Year | Tax Paid | Tax Assessment Tax Assessment Total Assessment is a certain percentage of the fair market value that is determined by local assessors to be the total taxable value of land and additions on the property. | Land | Improvement |
|---|---|---|---|---|
| 2023 | $21,082 | $286,171 | $130,937 | $155,234 |
| 2022 | $20,844 | $278,496 | $143,547 | $134,949 |
| 2021 | $19,674 | $265,462 | $136,829 | $128,633 |
| 2020 | $18,774 | $244,449 | $134,278 | $110,171 |
| 2019 | $15,254 | $229,066 | $131,619 | $97,447 |
| 2018 | $12,354 | $191,051 | $131,547 | $59,504 |
| 2017 | $11,973 | $184,519 | $127,049 | $57,470 |
| 2016 | $10,994 | $134,987 | $122,587 | $12,400 |
| 2015 | -- | $190,437 | $121,265 | $69,172 |
| 2014 | -- | $191,764 | $121,265 | $70,499 |
| 2013 | -- | $198,289 | $122,478 | $75,811 |
Agents Affiliated with this Home
-
Martha Harrison

Seller's Agent in 2025
Martha Harrison
@ Properties
(630) 418-2466
1 in this area
149 Total Sales
-
Debora McKay

Seller's Agent in 2020
Debora McKay
Coldwell Banker Realty
(630) 587-4672
8 in this area
328 Total Sales
-
Eric Purcell

Buyer's Agent in 2020
Eric Purcell
Baird Warner
(630) 327-2570
2 in this area
236 Total Sales
-
Jeffrey M Jordan

Seller's Agent in 2015
Jeffrey M Jordan
RE/MAX
3 in this area
204 Total Sales
-
Joan Henriksen
J
Seller Co-Listing Agent in 2015
Joan Henriksen
RE/MAX
(630) 513-6100
2 in this area
136 Total Sales
-
R
Buyer's Agent in 2015
Robert Salus
Home Sweet Home Realty, Ltd.
Map
Source: Midwest Real Estate Data (MRED)
MLS Number: 08704827
APN: 09-19-100-002
- 4N633 Hidden Oaks Rd
- 4N730 High Meadow Rd
- Lot 2 Silent Oaks Ct
- 39W027 Dean St
- 38W250 Burr Road Ln
- 38W715 Bonnie Ct
- 39W152 Longmeadow Ln
- 5N424 Fairway Dr
- Lot 25 Prairie Rose Dr
- 4N430 Norton Glen Blvd
- 3520 Antoine Place Unit 3
- 38W333 Oakwood Dr
- 39W683 Carl Sandburg Rd Unit 2
- 5N285 Switchgrass Ln
- 3631 Provence Dr
- 4N307 Knoll Creek Dr
- 3722 Saint Germain Place
- Lot 104 Switchgrass Ln
- 39W709 Walt Whitman Rd
- 04N200 Norton Lake Cir
