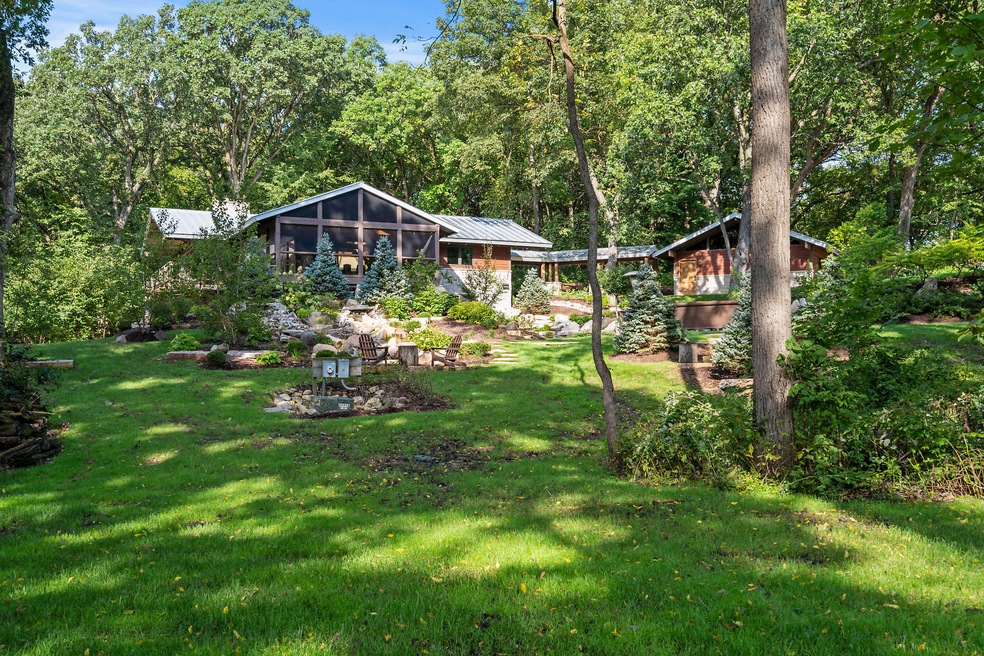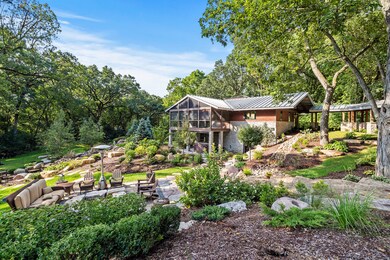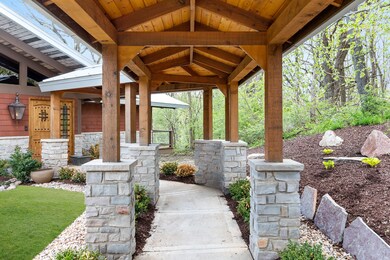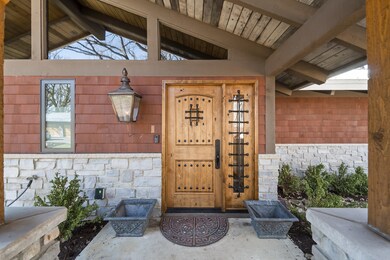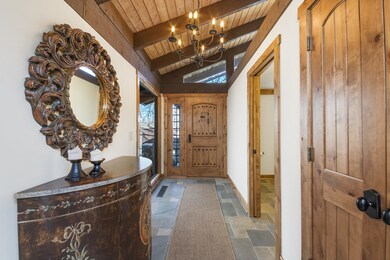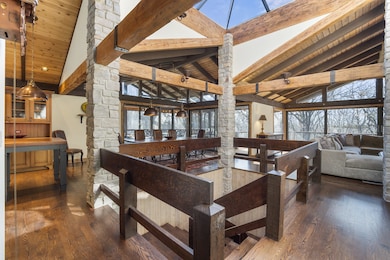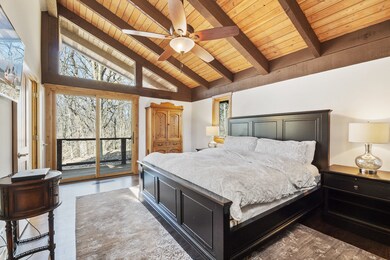
4N650 Pheasant Run Dr Saint Charles, IL 60175
Ferguson Creek NeighborhoodHighlights
- Spa
- Multiple Garages
- Contemporary Architecture
- Ferson Creek Elementary School Rated A
- Screened Deck
- Wooded Lot
About This Home
As of May 2020Boasting natural light and panoramic views from every angle, this contemporary residence offers modern lines, spacious layouts and 6.8 acres of coveted outdoor living space. Completely rehabbed in 2015, SO much is new ~ metal roof w/ lifetime warranty, 6 car garage, furnaces, electrical, stone & cedar shingle exterior, EXTENSIVE professional landscaping. Unparalleled architectural appeal awaits in the interior ~ vaulted ceilings, incredible two-story atrium, wood beams, stone-wrapped columns, and floor-to-ceiling sliding glass doors that open to an expansive deck. The gourmet kitchen features custom cabinetry, all Thermador appliances, wine/beverage fridge, sizable island, butcher block, and unobstructed views of the dining room and family room w/ stone fireplace. First floor Master suite has private deck to exterior and heated marble floors in bathroom w/ clawfoot tub ~ a true retreat. Sun-filled and surrounded by mature trees, this truly is a nature lover's escape!
Last Agent to Sell the Property
Coldwell Banker Realty License #475103636 Listed on: 04/04/2019

Home Details
Home Type
- Single Family
Est. Annual Taxes
- $21,082
Year Built | Renovated
- 1970 | 2015
Lot Details
- Irregular Lot
- Wooded Lot
Parking
- Detached Garage
- Multiple Garages
- Garage Door Opener
- Parking Included in Price
- Garage Is Owned
Home Design
- Contemporary Architecture
- Slab Foundation
- Metal Roof
- Stone Siding
- Cedar
Interior Spaces
- Built-In Features
- Vaulted Ceiling
- Skylights
- Wood Burning Fireplace
- Screened Porch
- Storage Room
- Wood Flooring
Kitchen
- Breakfast Bar
- Oven or Range
- Range Hood
- Microwave
- High End Refrigerator
- Dishwasher
- Wine Cooler
- Stainless Steel Appliances
- Kitchen Island
Bedrooms and Bathrooms
- Main Floor Bedroom
- Primary Bathroom is a Full Bathroom
- Bathroom on Main Level
Laundry
- Dryer
- Washer
Outdoor Features
- Spa
- Balcony
- Screened Deck
- Patio
- Fire Pit
Utilities
- Forced Air Heating and Cooling System
- Heating System Uses Gas
- Well
- Private or Community Septic Tank
Listing and Financial Details
- Homeowner Tax Exemptions
Ownership History
Purchase Details
Home Financials for this Owner
Home Financials are based on the most recent Mortgage that was taken out on this home.Purchase Details
Similar Homes in the area
Home Values in the Area
Average Home Value in this Area
Purchase History
| Date | Type | Sale Price | Title Company |
|---|---|---|---|
| Warranty Deed | $774,000 | Chicago Title Insurance Co | |
| Interfamily Deed Transfer | -- | -- |
Mortgage History
| Date | Status | Loan Amount | Loan Type |
|---|---|---|---|
| Open | $510,000 | New Conventional | |
| Previous Owner | $320,000 | New Conventional | |
| Previous Owner | $324,000 | Adjustable Rate Mortgage/ARM |
Property History
| Date | Event | Price | Change | Sq Ft Price |
|---|---|---|---|---|
| 06/28/2025 06/28/25 | For Sale | $1,100,000 | 0.0% | $383 / Sq Ft |
| 06/28/2025 06/28/25 | Price Changed | $1,100,000 | +42.2% | $383 / Sq Ft |
| 05/11/2020 05/11/20 | Sold | $773,750 | -9.0% | $471 / Sq Ft |
| 04/13/2020 04/13/20 | Pending | -- | -- | -- |
| 04/02/2020 04/02/20 | Price Changed | $849,900 | -5.5% | $518 / Sq Ft |
| 02/29/2020 02/29/20 | Price Changed | $899,000 | -7.8% | $548 / Sq Ft |
| 09/03/2019 09/03/19 | Price Changed | $975,000 | -9.3% | $594 / Sq Ft |
| 05/28/2019 05/28/19 | For Sale | $1,075,000 | 0.0% | $655 / Sq Ft |
| 05/20/2019 05/20/19 | Pending | -- | -- | -- |
| 04/04/2019 04/04/19 | For Sale | $1,075,000 | +165.4% | $655 / Sq Ft |
| 02/20/2015 02/20/15 | Sold | $405,000 | -14.7% | $123 / Sq Ft |
| 01/21/2015 01/21/15 | Pending | -- | -- | -- |
| 08/18/2014 08/18/14 | For Sale | $475,000 | -- | $145 / Sq Ft |
Tax History Compared to Growth
Tax History
| Year | Tax Paid | Tax Assessment Tax Assessment Total Assessment is a certain percentage of the fair market value that is determined by local assessors to be the total taxable value of land and additions on the property. | Land | Improvement |
|---|---|---|---|---|
| 2023 | $21,082 | $286,171 | $130,937 | $155,234 |
| 2022 | $20,844 | $278,496 | $143,547 | $134,949 |
| 2021 | $19,674 | $265,462 | $136,829 | $128,633 |
| 2020 | $18,774 | $244,449 | $134,278 | $110,171 |
| 2019 | $15,254 | $229,066 | $131,619 | $97,447 |
| 2018 | $12,354 | $191,051 | $131,547 | $59,504 |
| 2017 | $11,973 | $184,519 | $127,049 | $57,470 |
| 2016 | $10,994 | $134,987 | $122,587 | $12,400 |
| 2015 | -- | $190,437 | $121,265 | $69,172 |
| 2014 | -- | $191,764 | $121,265 | $70,499 |
| 2013 | -- | $198,289 | $122,478 | $75,811 |
Agents Affiliated with this Home
-
Martha Harrison

Seller's Agent in 2025
Martha Harrison
@ Properties
(630) 418-2466
1 in this area
149 Total Sales
-
Debora McKay

Seller's Agent in 2020
Debora McKay
Coldwell Banker Realty
(630) 587-4672
8 in this area
328 Total Sales
-
Eric Purcell

Buyer's Agent in 2020
Eric Purcell
Baird Warner
(630) 327-2570
2 in this area
236 Total Sales
-
Jeffrey M Jordan

Seller's Agent in 2015
Jeffrey M Jordan
RE/MAX
3 in this area
204 Total Sales
-
Joan Henriksen
J
Seller Co-Listing Agent in 2015
Joan Henriksen
RE/MAX
(630) 513-6100
2 in this area
137 Total Sales
-
R
Buyer's Agent in 2015
Robert Salus
Home Sweet Home Realty, Ltd.
Map
Source: Midwest Real Estate Data (MRED)
MLS Number: MRD10331854
APN: 09-19-100-002
- 4N633 Hidden Oaks Rd
- 4N730 High Meadow Rd
- Lot 2 Silent Oaks Ct
- 39W027 Dean St
- 38W250 Burr Road Ln
- 38W715 Bonnie Ct
- 39W152 Longmeadow Ln
- 5N424 Fairway Dr
- Lot 25 Prairie Rose Dr
- 4N430 Norton Glen Blvd
- 3520 Antoine Place Unit 3
- 38W333 Oakwood Dr
- 39W683 Carl Sandburg Rd Unit 2
- 5N285 Switchgrass Ln
- 3631 Provence Dr
- 4N307 Knoll Creek Dr
- 3722 Saint Germain Place
- Lot 104 Switchgrass Ln
- 39W709 Walt Whitman Rd
- 04N200 Norton Lake Cir
