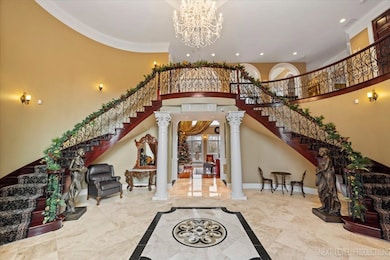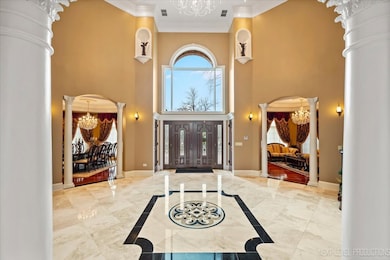
4S241 Meadow Rd Naperville, IL 60563
Highlights
- Fireplace in Bedroom
- Recreation Room
- Traditional Architecture
- Brookdale Elementary School Rated A
- Marble Flooring
- Whirlpool Bathtub
About This Home
As of July 2025Experience the Elegance of 4S241 Meadow Road. Step into a home where innovation meets timeless luxury. Nestled on a 1.5-acre natural paradise in the middle of the metro area, 4S241 Meadow Road offers the serenity of country living with the convenience of being just 10 minutes from downtown Naperville. This all-brick estate is an engineering marvel, designed and built by the owner - an engineer - all with the highest quality materials and meticulous attention to detail. A Grand Welcome: As you approach the property, a heated driveway leads you to a super-sized 4.5-car garage, complete with one stall tall enough to accommodate an RV. The arched double doors invite you into a breathtaking foyer featuring 20-foot ceilings, dual cherrywood staircases, and polished marble floors. A custom chandelier, easily adjustable for cleaning, casts shimmering light across intricate crown molding. The Main Level: Functional Elegance with the 12-foot ceilings on the first floor create an open and airy atmosphere, complemented by formal spaces that exude warmth and sophistication. Brazilian Cherrywood floors anchor the formal living room and dining room, while custom millwork and window treatments add touches of elegance. The gourmet kitchen is a chef's dream, boasting custom Omega cabinetry, marble countertops, and a full suite of high-end appliances, including a Sub-Zero refrigerator, Wolf stove, and Miele coffee maker. Adjacent to the kitchen, the great room features soaring 23-foot ceilings, remote-controlled blinds, and a two-sided fireplace that connects to a cozy bar area. A private office with built-in cabinetry offers a tranquil space for productivity, while the main floor also includes a newly painted (2022) Great Room with custom draperies and chandeliers. Smart Living Features: This home is equipped with a state-of-the-art automation system controlling lighting, security cameras, video distribution, and a speaker system throughout. Wired with Cat 6 cabling, it ensures top-tier connectivity for both entertainment and work. The Upper Level: A Personal Retreat Ascend one of the dual staircases to discover the primary suite, a sanctuary featuring heated floors, a custom closet, and Juliette doors overlooking the great room. The ensuite bath is a spa-like haven, adorned with marble surfaces, a walk-in shower, a Jacuzzi tub, and his-and-her vanities. Four additional bedrooms offer privacy and comfort, each uniquely designed with ceiling fans, recessed lighting, and bay windows. The layout includes Jack-and-Jill bathrooms and private ensuite baths, catering to both family and guests. The bonus room above the garage is a blank canvas for your imagination-perfect for a home theater, gym, or creative studio. The Lower Level: Endless Potential. The walk-out lower level is semi-finished, with natural light pouring through large windows. It's already plumbed and has its own entrance from both the garage and inside the house, offering opportunities for additional living or entertainment space. Outdoor Living This property is a nature lover's dream, with birds, deer, and coyotes adding to its charm. The backyard offers endless possibilities, from relaxing on the newly replaced second deck (2024) to hosting barbecues with the built-in gas grill in the garage. Advanced Systems for Modern Living: Geothermal heating and cooling with four air handlers for optimal comfort. Upgraded 800 AMP electrical system, allowing for powerful and reliable service. Extensive plumbing with oversized pipes and a recirculating hot water pump for instant hot water at every tap. Backup generator for partial home coverage and a lightning arrest system for added security. Full home water filtration system with reverse osmosis in the kitchen.
Last Agent to Sell the Property
Century 21 Circle License #471003290 Listed on: 01/06/2025

Home Details
Home Type
- Single Family
Est. Annual Taxes
- $20,815
Year Built
- Built in 2006
Lot Details
- 1.55 Acre Lot
- Lot Dimensions are 130x519
Parking
- 4 Car Garage
- Driveway
- Parking Included in Price
Home Design
- Traditional Architecture
- Brick Exterior Construction
- Asphalt Roof
- Concrete Perimeter Foundation
Interior Spaces
- 6,907 Sq Ft Home
- 2-Story Property
- Elevator
- Built-In Features
- Bookcases
- Historic or Period Millwork
- Coffered Ceiling
- Double Sided Fireplace
- Gas Log Fireplace
- Blinds
- Drapes & Rods
- Six Panel Doors
- Entrance Foyer
- Great Room with Fireplace
- 2 Fireplaces
- Family Room
- Sitting Room
- Living Room
- Formal Dining Room
- Home Office
- Recreation Room
- Bonus Room
- Lower Floor Utility Room
- Storage Room
- Basement Fills Entire Space Under The House
- Unfinished Attic
Kitchen
- Double Oven
- Gas Cooktop
- Microwave
- High End Refrigerator
- Dishwasher
- Wine Refrigerator
- Granite Countertops
- Disposal
Flooring
- Wood
- Marble
- Vinyl
Bedrooms and Bathrooms
- 5 Bedrooms
- 5 Potential Bedrooms
- Fireplace in Bedroom
- Walk-In Closet
- Bathroom on Main Level
- Bidet
- Dual Sinks
- Whirlpool Bathtub
- Shower Body Spray
- Separate Shower
Laundry
- Laundry Room
- Sink Near Laundry
- Gas Dryer Hookup
Outdoor Features
- Balcony
- Patio
Schools
- Brookdale Elementary School
- Granger Middle School
- Metea Valley High School
Utilities
- Geothermal Heating and Cooling
- 400 Amp
- Well
- Water Softener is Owned
- Septic Tank
Listing and Financial Details
- Homeowner Tax Exemptions
Ownership History
Purchase Details
Home Financials for this Owner
Home Financials are based on the most recent Mortgage that was taken out on this home.Purchase Details
Purchase Details
Purchase Details
Similar Homes in Naperville, IL
Home Values in the Area
Average Home Value in this Area
Purchase History
| Date | Type | Sale Price | Title Company |
|---|---|---|---|
| Warranty Deed | $1,725,000 | Wheatland Title | |
| Deed | -- | None Available | |
| Deed | -- | None Available | |
| Warranty Deed | $305,000 | Git |
Mortgage History
| Date | Status | Loan Amount | Loan Type |
|---|---|---|---|
| Open | $1,380,000 | New Conventional | |
| Previous Owner | $800,000 | Adjustable Rate Mortgage/ARM | |
| Previous Owner | $1,000,000 | Unknown |
Property History
| Date | Event | Price | Change | Sq Ft Price |
|---|---|---|---|---|
| 07/04/2025 07/04/25 | Sold | $1,725,000 | -4.1% | $250 / Sq Ft |
| 05/24/2025 05/24/25 | Pending | -- | -- | -- |
| 05/01/2025 05/01/25 | For Sale | $1,799,000 | 0.0% | $260 / Sq Ft |
| 03/29/2025 03/29/25 | Pending | -- | -- | -- |
| 03/14/2025 03/14/25 | Price Changed | $1,799,000 | -10.0% | $260 / Sq Ft |
| 01/06/2025 01/06/25 | For Sale | $1,999,000 | +2279.8% | $289 / Sq Ft |
| 05/08/2018 05/08/18 | Sold | $84,000 | -11.6% | -- |
| 03/22/2018 03/22/18 | Pending | -- | -- | -- |
| 03/16/2018 03/16/18 | For Sale | $95,000 | +31.9% | -- |
| 06/27/2016 06/27/16 | Sold | $72,000 | -17.2% | -- |
| 05/24/2016 05/24/16 | Pending | -- | -- | -- |
| 04/20/2016 04/20/16 | For Sale | $87,000 | -- | -- |
Tax History Compared to Growth
Tax History
| Year | Tax Paid | Tax Assessment Tax Assessment Total Assessment is a certain percentage of the fair market value that is determined by local assessors to be the total taxable value of land and additions on the property. | Land | Improvement |
|---|---|---|---|---|
| 2024 | $21,734 | $370,930 | $25,864 | $345,066 |
| 2023 | $20,815 | $333,300 | $23,240 | $310,060 |
| 2022 | $18,631 | $292,820 | $21,280 | $271,540 |
| 2021 | $17,977 | $282,370 | $20,520 | $261,850 |
| 2020 | $17,939 | $282,370 | $20,520 | $261,850 |
| 2019 | $20,156 | $313,050 | $19,520 | $293,530 |
| 2018 | $19,407 | $300,000 | $18,830 | $281,170 |
| 2017 | $20,203 | $308,730 | $18,190 | $290,540 |
| 2016 | $20,688 | $307,910 | $17,460 | $290,450 |
| 2015 | $20,518 | $292,360 | $16,580 | $275,780 |
| 2014 | $21,533 | $297,930 | $18,830 | $279,100 |
| 2013 | $24,303 | $338,570 | $18,960 | $319,610 |
Agents Affiliated with this Home
-

Seller's Agent in 2025
Teresa Ryan
Century 21 Circle
(630) 253-7660
124 Total Sales
-

Seller Co-Listing Agent in 2025
Mike Loewer
Century 21 Circle
(630) 430-7871
126 Total Sales
-

Buyer's Agent in 2025
Justin Das
Keller Williams Premiere Properties
(708) 860-7052
19 Total Sales
-

Seller's Agent in 2018
Keith Lang
john greene Realtor
(630) 253-5298
110 Total Sales
-

Seller Co-Listing Agent in 2018
Roxanne Lang
john greene Realtor
(630) 209-1246
35 Total Sales
-

Buyer's Agent in 2018
Andy Linss
HomeSmart Realty Group
(630) 577-7455
43 Total Sales
Map
Source: Midwest Real Estate Data (MRED)
MLS Number: 12261573
APN: 07-04-104-021
- 4S069 Barclay Rd
- 30W221 Estes St
- 4S768 Pinehurst Dr Unit 5
- 1629 Masters Ct
- 1640 Hilton Head Dr
- 5S011 Spyglass Ct Unit 1
- 30W003 Brayman Ct
- 5S040 Pebblewood Ln Unit W303
- 5S040 Pebblewood Ln Unit E201
- 29W711 Cambridge St
- 2100 Country Lakes Dr Unit 3
- 30W145 Country Lakes Dr
- 3S656 Landon Ave
- 3S277 Birchwood Dr Unit 5
- 29W409 White Oak Dr Unit 5
- 1628 Westminster Dr
- 2409 Golf Ridge Cir
- 5S542 Tartan Ln
- 1563 Abbotsford Dr
- 5S510 Scots Dr Unit G






