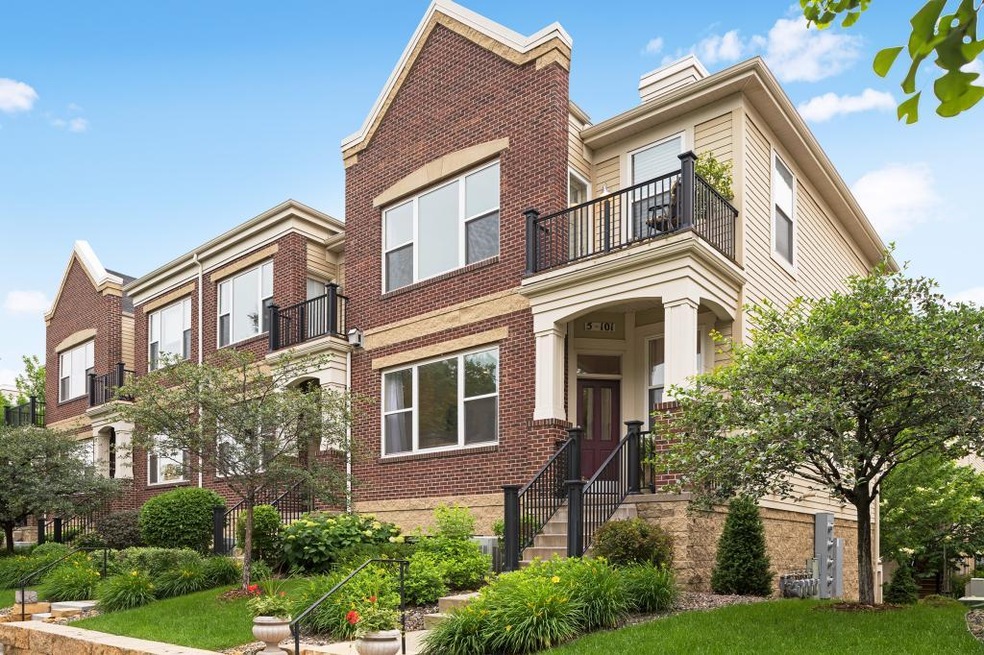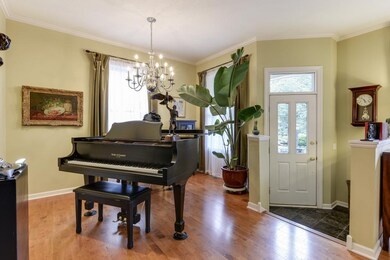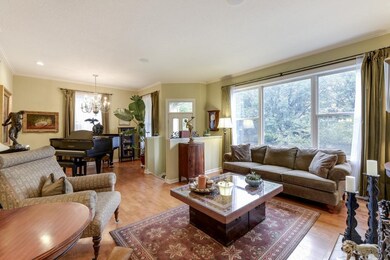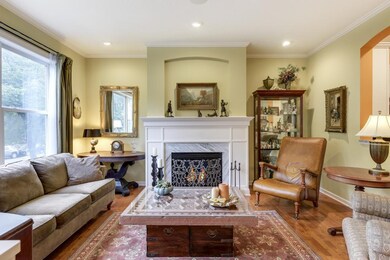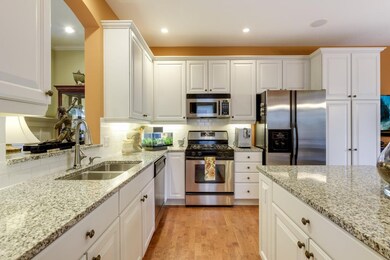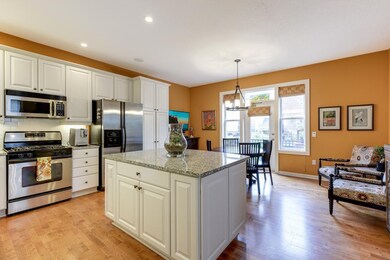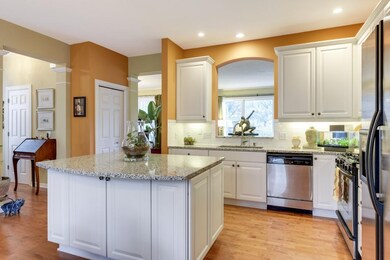
5 4th Ave N Unit 101 Minneapolis, MN 55401
North Loop NeighborhoodHighlights
- Deck
- Wood Flooring
- Balcony
- Living Room with Fireplace
- End Unit
- 1-minute walk to James I. Rice Park
About This Home
As of March 2025Spacious Renaissance on the River townhouse-style condo just steps away from the River, parks & North Loop! Desirable end unit with over 2,000 sq.ft. of bright & functional living space including an oversized eat-in-style kitchen. Beautiful finishes, upper-level laundry, large master closet and plenty of storage throughout. Wired for in-house audio. Two balconies and a two car tuck-under garage. Bonus lower-level family room could also serve as a 4th bedroom. Unbeatable location!!!
Townhouse Details
Home Type
- Townhome
Est. Annual Taxes
- $10,182
Year Built
- Built in 2000
Lot Details
- End Unit
- Few Trees
HOA Fees
- $423 Monthly HOA Fees
Parking
- 2 Car Attached Garage
- Tuck Under Garage
- Garage Door Opener
Home Design
- Asphalt Shingled Roof
- Stone Siding
- Cement Board or Planked
Interior Spaces
- Woodwork
- Ceiling Fan
- Electric Fireplace
- Gas Fireplace
- Living Room with Fireplace
- 2 Fireplaces
Kitchen
- Range
- Microwave
- Dishwasher
- Disposal
Flooring
- Wood
- Tile
Bedrooms and Bathrooms
- 3 Bedrooms
Laundry
- Dryer
- Washer
Outdoor Features
- Balcony
- Deck
Utilities
- Forced Air Heating and Cooling System
Community Details
- Association fees include building exterior, cable TV, hazard insurance, internet, outside maintenance, parking space, professional mgmt, sanitation, snow/lawn care, water/sewer
- Firstservice Residential Association
- Renaissance On The River Subdivision
Listing and Financial Details
- Assessor Parcel Number 2202924140227
Ownership History
Purchase Details
Home Financials for this Owner
Home Financials are based on the most recent Mortgage that was taken out on this home.Purchase Details
Home Financials for this Owner
Home Financials are based on the most recent Mortgage that was taken out on this home.Purchase Details
Home Financials for this Owner
Home Financials are based on the most recent Mortgage that was taken out on this home.Purchase Details
Home Financials for this Owner
Home Financials are based on the most recent Mortgage that was taken out on this home.Purchase Details
Map
Similar Homes in Minneapolis, MN
Home Values in the Area
Average Home Value in this Area
Purchase History
| Date | Type | Sale Price | Title Company |
|---|---|---|---|
| Warranty Deed | $850,000 | Titlenexus | |
| Warranty Deed | $700,000 | Titlenexus Llc | |
| Quit Claim Deed | -- | None Available | |
| Warranty Deed | $722,000 | Edina Realty Title Inc | |
| Warranty Deed | $390,798 | -- | |
| Deed | $700,000 | -- |
Mortgage History
| Date | Status | Loan Amount | Loan Type |
|---|---|---|---|
| Previous Owner | $560,000 | New Conventional | |
| Previous Owner | $510,000 | New Conventional | |
| Previous Owner | $575,000 | Adjustable Rate Mortgage/ARM | |
| Closed | $700,000 | No Value Available |
Property History
| Date | Event | Price | Change | Sq Ft Price |
|---|---|---|---|---|
| 03/27/2025 03/27/25 | Sold | $850,000 | -2.9% | $386 / Sq Ft |
| 02/04/2025 02/04/25 | Pending | -- | -- | -- |
| 11/25/2024 11/25/24 | For Sale | $875,000 | +2.9% | $398 / Sq Ft |
| 10/04/2024 10/04/24 | Off Market | $850,000 | -- | -- |
| 09/21/2024 09/21/24 | For Sale | $875,000 | 0.0% | $398 / Sq Ft |
| 10/13/2019 10/13/19 | Rented | $3,650 | -1.2% | -- |
| 09/26/2019 09/26/19 | Price Changed | $3,695 | -3.9% | $2 / Sq Ft |
| 09/03/2019 09/03/19 | For Rent | $3,845 | +1.3% | -- |
| 09/28/2018 09/28/18 | Rented | $3,795 | 0.0% | -- |
| 09/18/2018 09/18/18 | Price Changed | $3,795 | -5.0% | $2 / Sq Ft |
| 09/11/2018 09/11/18 | Price Changed | $3,995 | -11.1% | $2 / Sq Ft |
| 08/31/2018 08/31/18 | For Rent | $4,495 | 0.0% | -- |
| 08/16/2018 08/16/18 | Sold | $722,000 | 0.0% | $435 / Sq Ft |
| 07/09/2018 07/09/18 | Pending | -- | -- | -- |
| 06/25/2018 06/25/18 | Off Market | $722,000 | -- | -- |
| 06/21/2018 06/21/18 | For Sale | $729,900 | -- | $440 / Sq Ft |
Tax History
| Year | Tax Paid | Tax Assessment Tax Assessment Total Assessment is a certain percentage of the fair market value that is determined by local assessors to be the total taxable value of land and additions on the property. | Land | Improvement |
|---|---|---|---|---|
| 2023 | $9,470 | $684,000 | $288,000 | $396,000 |
| 2022 | $9,724 | $664,500 | $272,000 | $392,500 |
| 2021 | $9,375 | $664,500 | $257,000 | $407,500 |
| 2020 | $10,641 | $664,500 | $137,400 | $527,100 |
| 2019 | $10,950 | $692,000 | $91,600 | $600,400 |
| 2018 | $10,280 | $692,000 | $91,600 | $600,400 |
| 2017 | $9,095 | $570,000 | $91,600 | $478,400 |
| 2016 | $8,948 | $551,500 | $91,600 | $459,900 |
| 2015 | $8,140 | $487,500 | $91,600 | $395,900 |
| 2014 | -- | $420,000 | $91,600 | $328,400 |
Source: NorthstarMLS
MLS Number: NST4967329
APN: 22-029-24-14-0227
- 9 4th Ave N Unit 101
- 417 River St
- 400 N 1st St Unit 613
- 400 N 1st St Unit 309
- 400 N 1st St Unit 305
- 433 River St
- 111 N 4th Ave Unit 504
- 212 N 1st St Unit 110
- 545 N 1st St Unit 125
- 545 N 1st St Unit 410
- 500 N 2nd St Unit 401
- 500 N 2nd St Unit 102
- 575 N 1st St Unit 123
- 401 N 2nd St Unit 417
- 401 N 2nd St Unit 202
- 401 N 2nd St Unit 208
- 401 N 2nd St Unit 401
- 401 N 2nd St Unit 220
- 401 N 2nd St Unit 610
- 615 N 1st St Unit 401
