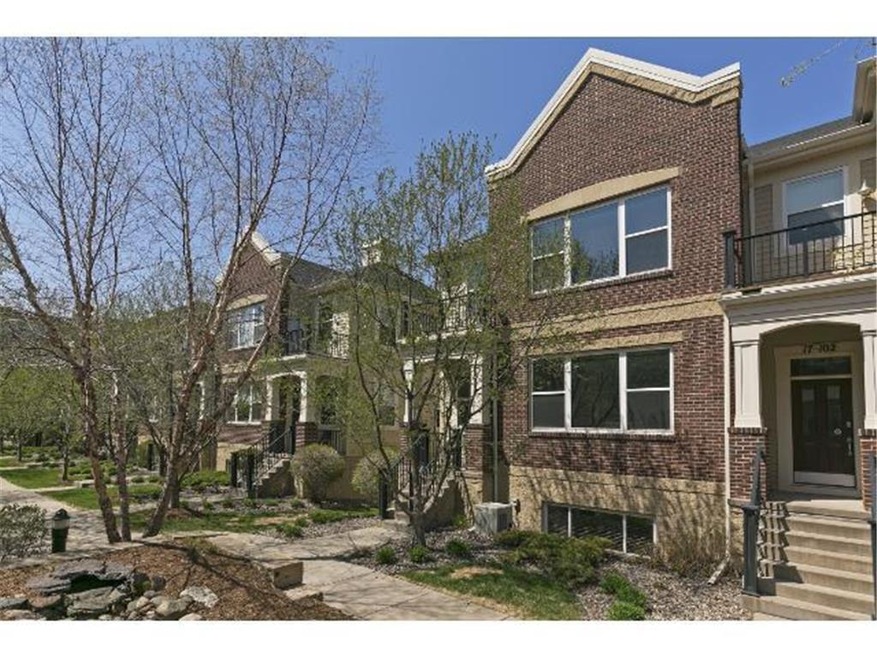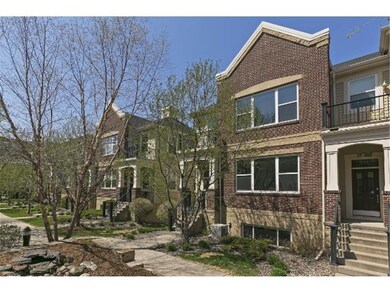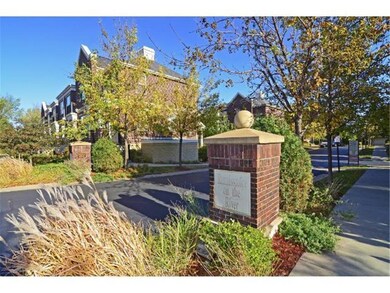
5 4th Ave N Unit 102 Minneapolis, MN 55401
North Loop Neighborhood
2
Beds
2.5
Baths
1,733
Sq Ft
$337/mo
HOA Fee
Highlights
- Deck
- Wood Flooring
- 1 Car Attached Garage
- Vaulted Ceiling
- Balcony
- 1-minute walk to James I. Rice Park
About This Home
As of June 2024Sold before print.
Townhouse Details
Home Type
- Townhome
Est. Annual Taxes
- $6,391
Year Built
- Built in 2000
HOA Fees
- $337 Monthly HOA Fees
Parking
- 1 Car Attached Garage
Home Design
- Flat Roof Shape
- Stone Siding
Interior Spaces
- 1,733 Sq Ft Home
- Woodwork
- Vaulted Ceiling
- Ceiling Fan
- Partially Finished Basement
Kitchen
- Range
- Microwave
- Dishwasher
- Disposal
Flooring
- Wood
- Tile
Bedrooms and Bathrooms
- 2 Bedrooms
Laundry
- Dryer
- Washer
Outdoor Features
- Balcony
- Deck
Additional Features
- Sprinkler System
- Forced Air Heating and Cooling System
Community Details
- Association fees include professional mgmt, sanitation, snow/lawn care
- First Service Residential Association
- Renaissance On The River Subdivision
Listing and Financial Details
- Assessor Parcel Number 2202924140228
Map
Create a Home Valuation Report for This Property
The Home Valuation Report is an in-depth analysis detailing your home's value as well as a comparison with similar homes in the area
Home Values in the Area
Average Home Value in this Area
Property History
| Date | Event | Price | Change | Sq Ft Price |
|---|---|---|---|---|
| 06/03/2024 06/03/24 | Sold | $653,000 | +0.6% | $405 / Sq Ft |
| 05/16/2024 05/16/24 | Pending | -- | -- | -- |
| 04/25/2024 04/25/24 | For Sale | $649,000 | +70.8% | $403 / Sq Ft |
| 10/13/2015 10/13/15 | Sold | $380,000 | -5.0% | $219 / Sq Ft |
| 07/23/2015 07/23/15 | Pending | -- | -- | -- |
| 07/23/2015 07/23/15 | For Sale | $400,000 | -- | $231 / Sq Ft |
Source: NorthstarMLS
Tax History
| Year | Tax Paid | Tax Assessment Tax Assessment Total Assessment is a certain percentage of the fair market value that is determined by local assessors to be the total taxable value of land and additions on the property. | Land | Improvement |
|---|---|---|---|---|
| 2023 | $6,384 | $487,000 | $288,000 | $199,000 |
| 2022 | $6,577 | $472,500 | $272,000 | $200,500 |
| 2021 | $6,389 | $472,500 | $257,000 | $215,500 |
| 2020 | $7,202 | $472,500 | $137,400 | $335,100 |
| 2019 | $7,418 | $492,000 | $91,600 | $400,400 |
| 2018 | $6,985 | $492,000 | $91,600 | $400,400 |
| 2017 | $6,767 | $434,500 | $91,600 | $342,900 |
| 2016 | $6,910 | $434,500 | $91,600 | $342,900 |
| 2015 | $6,391 | $385,000 | $91,600 | $293,400 |
| 2014 | -- | $331,500 | $91,600 | $239,900 |
Source: Public Records
Mortgage History
| Date | Status | Loan Amount | Loan Type |
|---|---|---|---|
| Open | $587,000 | New Conventional | |
| Previous Owner | $369,000 | New Conventional | |
| Previous Owner | $336,000 | New Conventional | |
| Previous Owner | $200,000 | Credit Line Revolving |
Source: Public Records
Deed History
| Date | Type | Sale Price | Title Company |
|---|---|---|---|
| Deed | $653,000 | -- | |
| Warranty Deed | $190,000 | Titlenexus Llc | |
| Personal Reps Deed | $190,000 | Titlenexus Llc | |
| Warranty Deed | $290,547 | -- |
Source: Public Records
Similar Homes in Minneapolis, MN
Source: NorthstarMLS
MLS Number: NST4626866
APN: 22-029-24-14-0228
Nearby Homes
- 417 River St
- 400 N 1st St Unit 309
- 400 N 1st St Unit 305
- 433 River St
- 111 N 4th Ave Unit 504
- 212 N 1st St Unit 110
- 545 N 1st St Unit 125
- 545 N 1st St Unit 410
- 500 N 2nd St Unit 401
- 500 N 2nd St Unit 102
- 500 N 2nd St Unit 116
- 560 N 2nd St Unit 307
- 575 N 1st St Unit 123
- 401 N 2nd St Unit 202
- 401 N 2nd St Unit 208
- 401 N 2nd St Unit 401
- 401 N 2nd St Unit 220
- 401 N 2nd St Unit 610
- 615 N 1st St Unit 401
- 600 N 2nd St Unit 302


