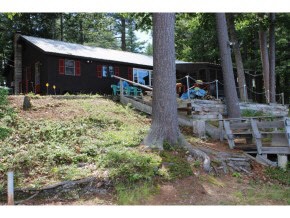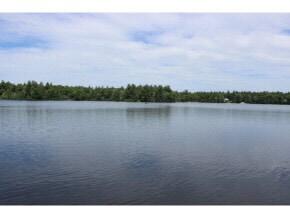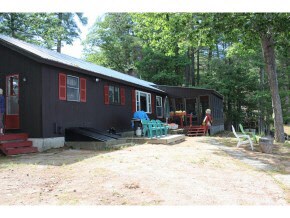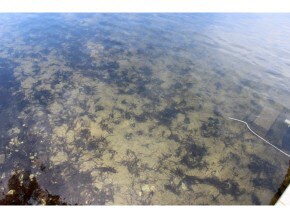
5 Abbott Ln Ossipee, NH 03864
Highlights
- 100 Feet of Waterfront
- Corner Lot
- Shed
- Deck
- Screened Porch
- Baseboard Heating
About This Home
As of November 2024Easy living one floor, well-cared for ranch home on quiet spring-fed Duncan Lake which offers great swimming, fishing, canoe/kayaking (a speed restricted lake). This home features an open concept kitchen/dining area, a large living room with wood stove insert. Nice screened porch overlooking the lake. The master bedroom has its own 1/2 bath plus a study/office area, 2 additional bedrooms and a full bath, laminate floors, new stove and fridge. Some newer windows and care free metal roof. Enjoy 100ft of lakefront with dock. An excellent location within walking distance to stores. In addition to your own waterfront the property has deeded access to a small association beach just steps away
Last Agent to Sell the Property
Costantino Real Estate LLC License #047931 Listed on: 03/23/2016
Home Details
Home Type
- Single Family
Est. Annual Taxes
- $4,834
Year Built
- Built in 1968
Lot Details
- 0.45 Acre Lot
- 100 Feet of Waterfront
- Corner Lot
- Level Lot
Parking
- Paved Parking
Home Design
- Concrete Foundation
- Wood Frame Construction
- Metal Roof
- Wood Siding
Interior Spaces
- 1-Story Property
- Dining Area
- Screened Porch
- Water Views
Kitchen
- Electric Range
- Stove
- Dishwasher
Flooring
- Carpet
- Laminate
- Vinyl
Bedrooms and Bathrooms
- 3 Bedrooms
Laundry
- Laundry on main level
- Dryer
- Washer
Unfinished Basement
- Basement Fills Entire Space Under The House
- Partial Basement
- Walk-Up Access
Outdoor Features
- Water Access
- Deck
- Shed
Schools
- Ossipee Central Elementary Sch
- Kingswood Regional Middle School
- Kingswood Regional High School
Utilities
- Baseboard Heating
- Hot Water Heating System
- Heating System Uses Oil
- Heating System Uses Wood
- 200+ Amp Service
- Water Heater
- Septic Tank
- Private Sewer
Ownership History
Purchase Details
Home Financials for this Owner
Home Financials are based on the most recent Mortgage that was taken out on this home.Purchase Details
Similar Homes in the area
Home Values in the Area
Average Home Value in this Area
Purchase History
| Date | Type | Sale Price | Title Company |
|---|---|---|---|
| Warranty Deed | $490,000 | None Available | |
| Public Action Common In Florida Clerks Tax Deed Or Tax Deeds Or Property Sold For Taxes | -- | None Available | |
| Public Action Common In Florida Clerks Tax Deed Or Tax Deeds Or Property Sold For Taxes | -- | None Available |
Mortgage History
| Date | Status | Loan Amount | Loan Type |
|---|---|---|---|
| Open | $290,000 | Purchase Money Mortgage |
Property History
| Date | Event | Price | Change | Sq Ft Price |
|---|---|---|---|---|
| 11/12/2024 11/12/24 | Sold | $490,000 | -6.7% | $331 / Sq Ft |
| 09/04/2024 09/04/24 | Pending | -- | -- | -- |
| 04/24/2024 04/24/24 | For Sale | $525,000 | +114.3% | $355 / Sq Ft |
| 10/11/2016 10/11/16 | Sold | $245,000 | -1.6% | $166 / Sq Ft |
| 08/08/2016 08/08/16 | Pending | -- | -- | -- |
| 03/23/2016 03/23/16 | For Sale | $249,000 | -- | $168 / Sq Ft |
Tax History Compared to Growth
Tax History
| Year | Tax Paid | Tax Assessment Tax Assessment Total Assessment is a certain percentage of the fair market value that is determined by local assessors to be the total taxable value of land and additions on the property. | Land | Improvement |
|---|---|---|---|---|
| 2024 | $4,352 | $375,200 | $133,900 | $241,300 |
| 2023 | $4,177 | $402,800 | $161,500 | $241,300 |
| 2022 | $3,648 | $198,500 | $54,400 | $144,100 |
| 2021 | $3,639 | $198,500 | $54,400 | $144,100 |
| 2020 | $3,384 | $198,500 | $54,400 | $144,100 |
| 2019 | $3,383 | $197,700 | $54,400 | $143,300 |
| 2018 | $4,828 | $232,100 | $118,800 | $113,300 |
| 2016 | $4,480 | $232,100 | $118,800 | $113,300 |
| 2015 | $4,254 | $232,100 | $118,800 | $113,300 |
| 2014 | $4,725 | $262,200 | $139,600 | $122,600 |
| 2013 | $4,504 | $259,000 | $139,600 | $119,400 |
Agents Affiliated with this Home
-
Rick Schwartz
R
Seller's Agent in 2024
Rick Schwartz
Maxfield Real Estate/Wolfeboro
(603) 867-8370
4 in this area
26 Total Sales
-
Joe Leddy

Buyer's Agent in 2024
Joe Leddy
Duston Leddy Real Estate
(603) 494-6864
1 in this area
187 Total Sales
-
Gerard Costantino

Seller's Agent in 2016
Gerard Costantino
Costantino Real Estate LLC
(603) 520-1875
98 in this area
266 Total Sales
-
Todd Jakubec

Buyer's Agent in 2016
Todd Jakubec
Costantino Real Estate LLC
(603) 986-6445
15 in this area
86 Total Sales
Map
Source: PrimeMLS
MLS Number: 4477996
APN: OSSI-000123-000000-014000
- 0 Isaac Buswell Rd
- 1060 Route 16
- 21 Woodcrest Dr
- 16 Pollys Crossing Rd
- 4 John Terrace
- 7 Wellington Ct
- 6 Wellington Ct
- 11 Wellington Ct
- 13 Wellington Ct
- 7 Hawthorne Rd
- 85 Old Granite Rd
- 33 Moose Ridge Rd
- 1 Hawthorne Rd
- 38 Moose Ridge Rd
- 98 Route 28
- 97 Route 28
- 115 County Farm Rd
- 173 Pine River Path
- 6 Rainbow Dr
- 86 Effingham Rd






