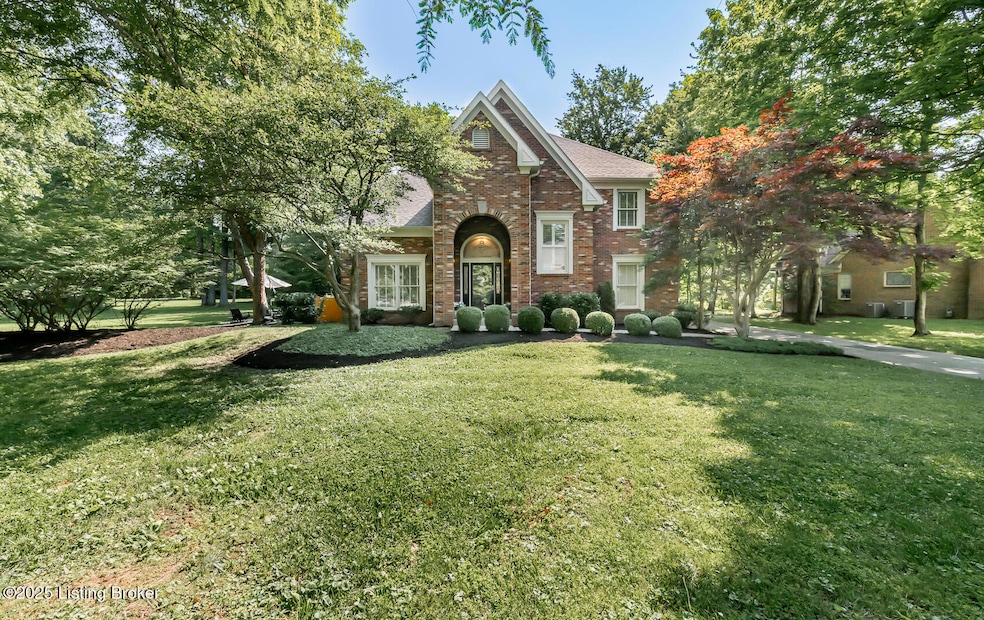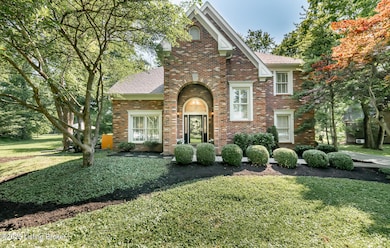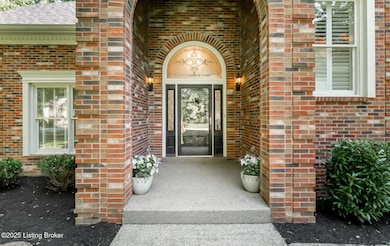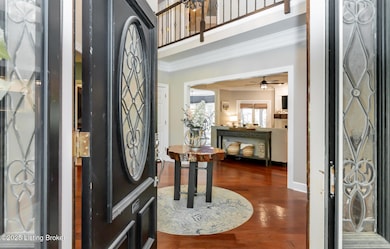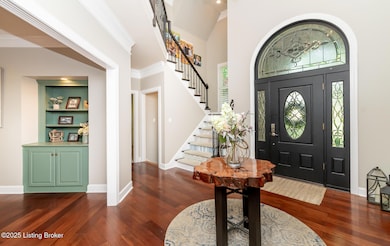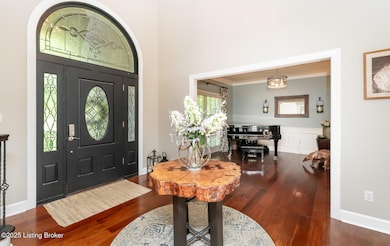
5 Anchorage Pointe Louisville, KY 40223
Estimated payment $5,159/month
Highlights
- Deck
- Traditional Architecture
- Porch
- Anchorage Independent Public School Rated A
- 3 Fireplaces
- 4 Car Attached Garage
About This Home
Located on a quiet, wooded lot in the Anchorage School District, this custom home offers privacy, space, and a layout built for both daily life and entertaining. The main level features an open kitchen that leads to a covered porch ideal for outdoor dining or relaxed gatherings. Nearby, a formal dining room, home office, and mudroom with custom built-ins add both function and flexibility. The primary suite opens to a separate covered porch, offering a private outdoor space with a peaceful view. Each of the five bedrooms includes a private en-suite bath, including two additional suites in the finished lower level. The basement also offers a large living area and a full bar, perfect for entertaining. A four-car garage provides generous room for vehicles, storage, or hobbies. With thoughtful design, a quiet setting, and access to one of the area's top school districts, this home offers lasting value and everyday comfort.
Listing Agent
Keller Williams Realty- Louisville License #210266 Listed on: 06/04/2025

Home Details
Home Type
- Single Family
Est. Annual Taxes
- $1,982
Year Built
- Built in 1989
Lot Details
- Electric Fence
Parking
- 4 Car Attached Garage
- Side or Rear Entrance to Parking
Home Design
- Traditional Architecture
- Brick Exterior Construction
- Shingle Roof
Interior Spaces
- 2-Story Property
- 3 Fireplaces
- Basement
Bedrooms and Bathrooms
- 5 Bedrooms
Outdoor Features
- Deck
- Patio
- Porch
Utilities
- Forced Air Heating and Cooling System
- Heating System Uses Natural Gas
- Heat Pump System
Community Details
- Property has a Home Owners Association
- Anchorage Pointe Subdivision
Listing and Financial Details
- Legal Lot and Block 0005 / 2445
- Assessor Parcel Number 244500050000
Map
Home Values in the Area
Average Home Value in this Area
Tax History
| Year | Tax Paid | Tax Assessment Tax Assessment Total Assessment is a certain percentage of the fair market value that is determined by local assessors to be the total taxable value of land and additions on the property. | Land | Improvement |
|---|---|---|---|---|
| 2024 | $1,982 | $491,820 | $111,160 | $380,660 |
| 2023 | $1,957 | $491,820 | $111,160 | $380,660 |
| 2022 | $1,962 | $488,790 | $95,280 | $393,510 |
| 2021 | $2,243 | $488,790 | $95,280 | $393,510 |
| 2020 | $1,941 | $488,790 | $95,280 | $393,510 |
| 2019 | $1,920 | $488,790 | $95,280 | $393,510 |
| 2018 | $1,909 | $488,790 | $95,280 | $393,510 |
| 2017 | $1,689 | $488,790 | $95,280 | $393,510 |
| 2013 | $4,213 | $421,280 | $100,000 | $321,280 |
Property History
| Date | Event | Price | Change | Sq Ft Price |
|---|---|---|---|---|
| 06/04/2025 06/04/25 | For Sale | $900,000 | +51.9% | $192 / Sq Ft |
| 05/27/2015 05/27/15 | Sold | $592,500 | 0.0% | $121 / Sq Ft |
| 05/27/2015 05/27/15 | Pending | -- | -- | -- |
| 05/27/2015 05/27/15 | For Sale | $592,500 | -- | $121 / Sq Ft |
Purchase History
| Date | Type | Sale Price | Title Company |
|---|---|---|---|
| Interfamily Deed Transfer | -- | None Available | |
| Warranty Deed | $592,500 | Attorney |
Mortgage History
| Date | Status | Loan Amount | Loan Type |
|---|---|---|---|
| Open | $412,000 | New Conventional | |
| Closed | $415,000 | New Conventional | |
| Closed | $99,000 | Commercial | |
| Closed | $129,000 | Unknown | |
| Closed | $417,000 | New Conventional |
Similar Homes in the area
Source: Metro Search (Greater Louisville Association of REALTORS®)
MLS Number: 1688733
APN: 244500050000
- 1307 Glenbrook Rd
- 12104 Locust Ln
- 12209 Locust Ln
- 12411 Hiawatha Ave
- 1400 Elm Rd
- 801 Shady Ln
- 12409 Hiawatha Ave
- 12200 Old Henry Rd
- 1706 N English Station Rd
- 11805 Cedardale Rd
- 12006 Old Henry Rd
- 1704 N English Station Rd
- 717 Winding Oaks Trail
- 1014 Anchorage Woods Cir
- 12109 Saint Clair Dr
- 1403 Walnut Ln
- 11903 La Grange Rd
- 1802 Evergreen Rd
- 12404 Lucas Ln
- 13327 Eastgate Village Dr
